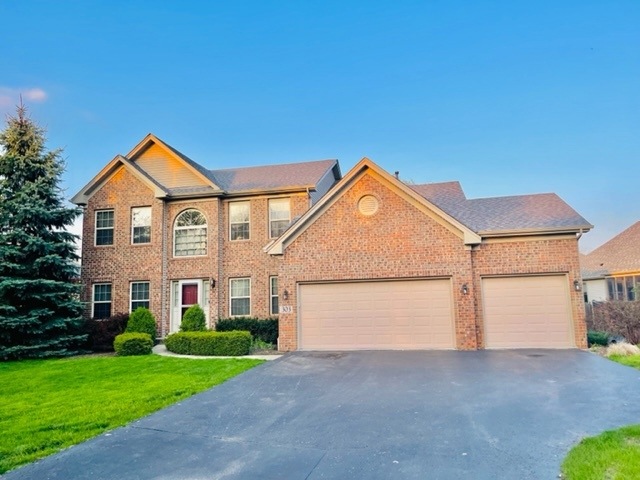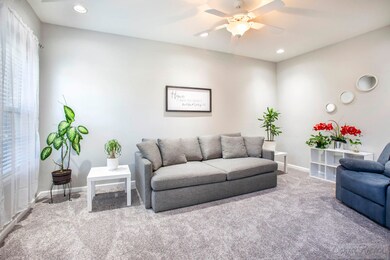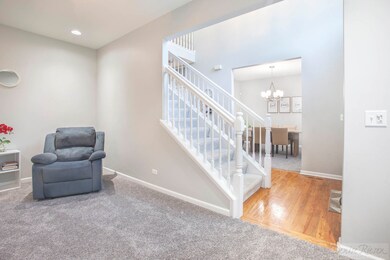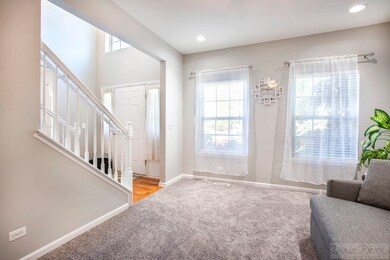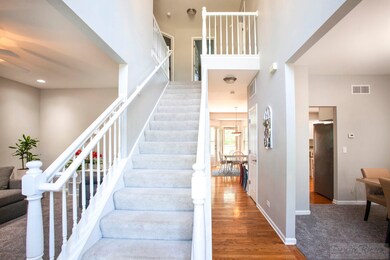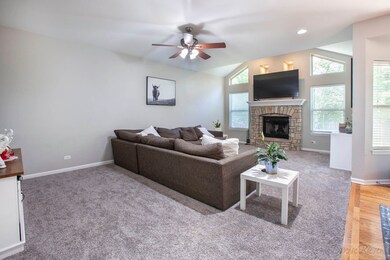
303 Westminster Ct Oswego, IL 60543
North Oswego NeighborhoodEstimated Value: $506,000 - $524,426
Highlights
- Landscaped Professionally
- Community Lake
- Vaulted Ceiling
- Oswego East High School Rated A-
- Recreation Room
- Wood Flooring
About This Home
As of August 2022This Beautiful home in Farmington Lakes has a Roof and gutters that where replaced in 2019. Formal Dining and Living Rooms with Convenient work/playroom/office. Kitchen with Center Island, SS Appliances, Window overlooking Backyard and Eating Area. Family Room with lovely Stone Fireplace * 4 Bedrooms on the second story including the nicely appointed Master with its own Sitting room, Luxury Bath and WIC * Finished basement is home to Bedroom #5 behind French Doors along with a Wet Bar and loads of flexible Recreation Space. Plan to spend lots of time outside on the huge paver patio inside the beautiful fenced yard. Area Lake w Walking Trails! Oswego Schools! Close to Shopping and Restaurants!
Last Agent to Sell the Property
Charles Rutenberg Realty of IL License #475180899 Listed on: 07/22/2022

Home Details
Home Type
- Single Family
Est. Annual Taxes
- $9,661
Year Built
- Built in 2006
Lot Details
- 10,019 Sq Ft Lot
- Lot Dimensions are 68x21x143x53x81
- Cul-De-Sac
- Fenced Yard
- Landscaped Professionally
- Paved or Partially Paved Lot
HOA Fees
- $35 Monthly HOA Fees
Parking
- 3 Car Attached Garage
- Garage Transmitter
- Garage Door Opener
- Driveway
- Parking Included in Price
Home Design
- Asphalt Roof
- Radon Mitigation System
- Concrete Perimeter Foundation
Interior Spaces
- 2,611 Sq Ft Home
- 2-Story Property
- Bar
- Vaulted Ceiling
- Ceiling Fan
- Skylights
- Family Room with Fireplace
- Sitting Room
- Living Room
- Formal Dining Room
- Home Office
- Recreation Room
- Home Security System
Kitchen
- Breakfast Bar
- Range
- Dishwasher
Flooring
- Wood
- Carpet
Bedrooms and Bathrooms
- 4 Bedrooms
- 5 Potential Bedrooms
- Dual Sinks
- Whirlpool Bathtub
- Separate Shower
Laundry
- Laundry Room
- Laundry on main level
Finished Basement
- Basement Fills Entire Space Under The House
- Sump Pump
- Finished Basement Bathroom
Outdoor Features
- Patio
Schools
- Long Beach Elementary School
- Plank Junior High School
- Oswego East High School
Utilities
- Forced Air Heating and Cooling System
- Humidifier
- Heating System Uses Natural Gas
Community Details
- Association fees include insurance
- Patti Association, Phone Number (815) 886-0953
- Farmington Lakes Subdivision
- Property managed by Vanguard Comm Management
- Community Lake
Listing and Financial Details
- Homeowner Tax Exemptions
Ownership History
Purchase Details
Home Financials for this Owner
Home Financials are based on the most recent Mortgage that was taken out on this home.Purchase Details
Home Financials for this Owner
Home Financials are based on the most recent Mortgage that was taken out on this home.Purchase Details
Home Financials for this Owner
Home Financials are based on the most recent Mortgage that was taken out on this home.Purchase Details
Home Financials for this Owner
Home Financials are based on the most recent Mortgage that was taken out on this home.Purchase Details
Home Financials for this Owner
Home Financials are based on the most recent Mortgage that was taken out on this home.Purchase Details
Home Financials for this Owner
Home Financials are based on the most recent Mortgage that was taken out on this home.Similar Homes in Oswego, IL
Home Values in the Area
Average Home Value in this Area
Purchase History
| Date | Buyer | Sale Price | Title Company |
|---|---|---|---|
| Siddiqui Uzair | $445,000 | -- | |
| Alcala Alonso | -- | None Available | |
| Alcala Alonso | $333,000 | Fidelity National Title Ins | |
| Wingfield Brian K | $322,000 | Citywide Title Corporation | |
| Like David | $300,000 | First American Title | |
| Smith Michael J | $349,000 | Attorneys Title Guaranty Fun |
Mortgage History
| Date | Status | Borrower | Loan Amount |
|---|---|---|---|
| Open | Siddiqui Uzair | $378,250 | |
| Previous Owner | Alcala Alonso | $323,000 | |
| Previous Owner | Alcala Alonso | $326,968 | |
| Previous Owner | Wingfield Brian K | $311,000 | |
| Previous Owner | Wingfield Brian K | $312,000 | |
| Previous Owner | Like David | $287,500 | |
| Previous Owner | Smith Michael J | $262,000 | |
| Previous Owner | Smith Michael J | $273,600 | |
| Previous Owner | Smith Michael J | $279,200 |
Property History
| Date | Event | Price | Change | Sq Ft Price |
|---|---|---|---|---|
| 08/26/2022 08/26/22 | Sold | $445,000 | +1.1% | $170 / Sq Ft |
| 07/24/2022 07/24/22 | Pending | -- | -- | -- |
| 07/22/2022 07/22/22 | For Sale | $440,000 | +32.1% | $169 / Sq Ft |
| 07/31/2020 07/31/20 | Sold | $333,000 | -1.9% | $128 / Sq Ft |
| 06/17/2020 06/17/20 | Pending | -- | -- | -- |
| 06/02/2020 06/02/20 | For Sale | $339,500 | +5.4% | $130 / Sq Ft |
| 09/24/2018 09/24/18 | Sold | $322,000 | -1.6% | $115 / Sq Ft |
| 08/09/2018 08/09/18 | Pending | -- | -- | -- |
| 08/02/2018 08/02/18 | Price Changed | $327,200 | -0.9% | $117 / Sq Ft |
| 07/12/2018 07/12/18 | Price Changed | $330,250 | -1.4% | $118 / Sq Ft |
| 06/02/2018 06/02/18 | For Sale | $335,000 | +11.7% | $119 / Sq Ft |
| 10/22/2013 10/22/13 | Sold | $300,000 | -5.1% | $115 / Sq Ft |
| 09/27/2013 09/27/13 | Pending | -- | -- | -- |
| 08/23/2013 08/23/13 | For Sale | $316,000 | 0.0% | $121 / Sq Ft |
| 07/25/2013 07/25/13 | Pending | -- | -- | -- |
| 07/10/2013 07/10/13 | For Sale | $316,000 | -- | $121 / Sq Ft |
Tax History Compared to Growth
Tax History
| Year | Tax Paid | Tax Assessment Tax Assessment Total Assessment is a certain percentage of the fair market value that is determined by local assessors to be the total taxable value of land and additions on the property. | Land | Improvement |
|---|---|---|---|---|
| 2023 | $10,311 | $129,798 | $29,596 | $100,202 |
| 2022 | $10,311 | $120,184 | $27,404 | $92,780 |
| 2021 | $9,661 | $109,258 | $24,913 | $84,345 |
| 2020 | $9,081 | $102,110 | $23,283 | $78,827 |
| 2019 | $9,005 | $99,814 | $23,283 | $76,531 |
| 2018 | $9,645 | $101,272 | $23,623 | $77,649 |
| 2017 | $9,767 | $101,272 | $23,623 | $77,649 |
| 2016 | $9,602 | $98,322 | $22,935 | $75,387 |
| 2015 | $9,096 | $89,384 | $20,850 | $68,534 |
| 2014 | $4,521 | $84,325 | $19,670 | $64,655 |
| 2013 | $4,521 | $85,177 | $19,869 | $65,308 |
Agents Affiliated with this Home
-
Angel Windhab

Seller's Agent in 2022
Angel Windhab
Charles Rutenberg Realty of IL
(630) 664-4937
3 in this area
21 Total Sales
-
Waqar Riaz

Buyer's Agent in 2022
Waqar Riaz
Guidance Realty
(312) 900-8841
2 in this area
77 Total Sales
-
Joseph Graham

Seller's Agent in 2020
Joseph Graham
eXp Realty, LLC
(630) 296-7653
1 in this area
168 Total Sales
-

Seller Co-Listing Agent in 2020
Scott Wiley
Keller Williams Infinity
(630) 248-6271
-
Pablo Del Toro

Buyer's Agent in 2020
Pablo Del Toro
CM REALTORS®
(630) 802-0248
1 in this area
6 Total Sales
-
Dena Furlow

Seller's Agent in 2018
Dena Furlow
Keller Williams Infinity
(630) 742-4374
5 in this area
274 Total Sales
Map
Source: Midwest Real Estate Data (MRED)
MLS Number: 11471554
APN: 03-03-354-015
- 354 Kensington Dr
- 410 Cobblestone Ct
- 109 Oxford Ct
- 2071 Wiesbrook Dr
- 401 Manchester Rd
- 616 Springbrook Trail N
- 251 Springbrook Trail S
- 261 Springbrook Trail S Unit 1
- 567 Heritage Dr
- 53 Fallcreek Cir Unit 35
- 633 Salem Cir
- 233 Mondovi Dr
- 204 Fairwind Dr
- 87 Saugatuck Rd
- 0000 Fifth St
- 84 Amesbury Rd
- 295 Kendall Point Dr
- 152 Hamlet Cir
- 150 Hamlet Cir
- 725 Bohannon Cir
- 303 Westminster Ct
- 305 Westminster Ct
- 346 Kensington Dr
- 344 Kensington Dr
- 348 Kensington Dr
- 307 Westminster Ct
- 302 Westminster Ct
- 308 Westminster Ct
- 300 Westminster Ct
- 304 Westminster Ct
- 306 Westminster Ct
- 338 Kensington Dr
- 349 Kensington Dr
- 347 Kensington Dr
- 351 Kensington Dr
- 345 Kensington Dr
- 343 Kensington Dr
- 341 Kensington Dr
- 211 Brompton Ct
- 336 Kensington Dr
