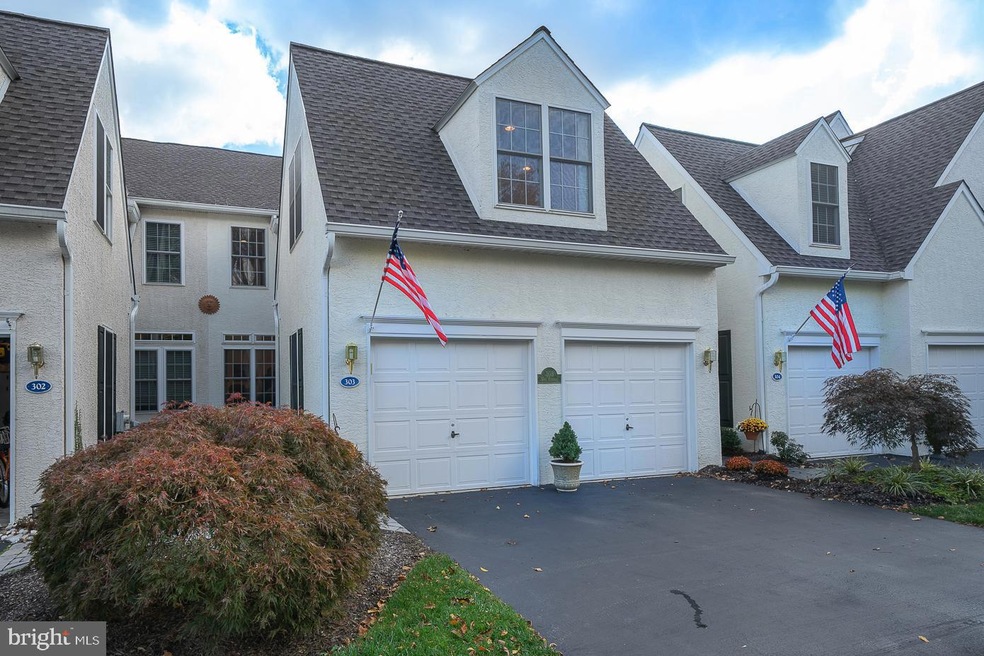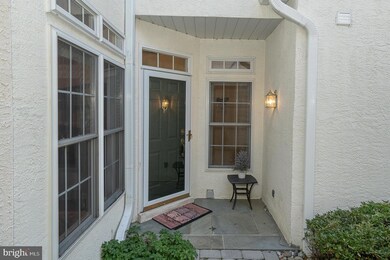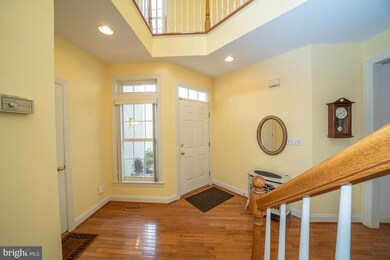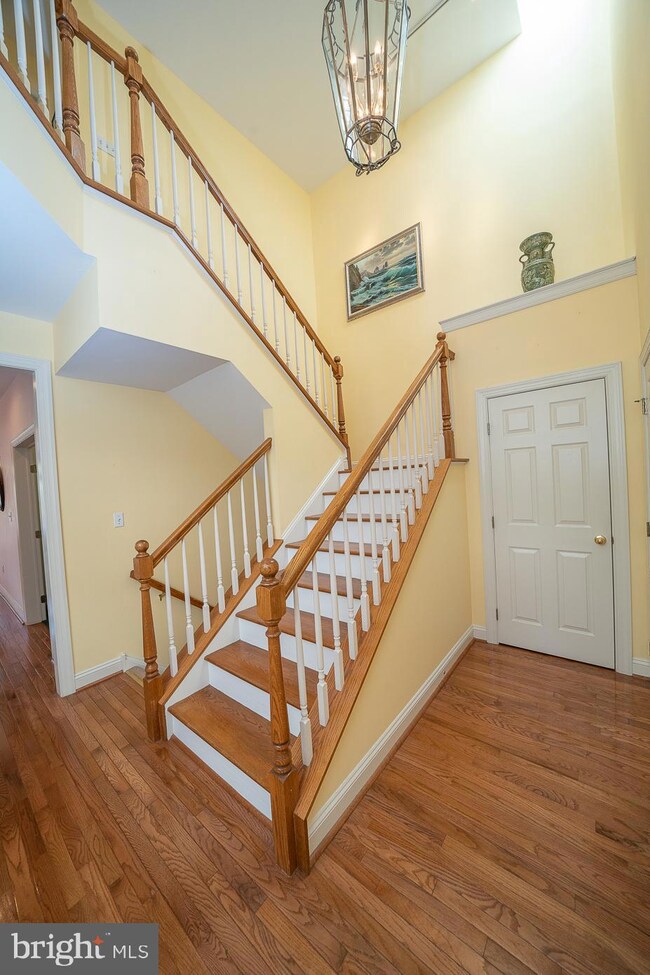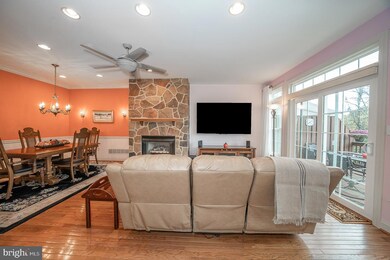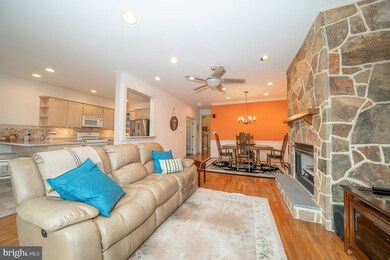
303 Whispering Brooke Dr Unit 303 Newtown Square, PA 19073
Estimated Value: $545,000 - $633,000
Highlights
- View of Trees or Woods
- Open Floorplan
- Wood Flooring
- Sugartown Elementary School Rated A-
- Transitional Architecture
- Attic
About This Home
As of December 2022Enjoy the gorgeous views of Ridley Creek from walls of windows in this lovely townhome in Penn’s Preserve at Willistown Chase. Meticulously maintained, this Ann Capron designed townhome features 3 bedrooms, 2.1 baths, a finished walk-out basement and a two car garage. Step inside and appreciate the sunlit, two-story foyer with skylights. The Main Level features an open floor plan with hardwood floors and a modern feel. The Family Room, with a gas fireplace, is flooded with light from the floor to ceiling windows overlooking the creek and woods of 37 acres of protected preserve. Adjacent to the Family Room is the Kitchen with lots of counter space, a seating peninsula and Breakfast Room with skylights and beautiful views of the creek and woods. Step out to the patio with your binoculars and enjoy the privacy, views of nature and retractable awning. There is a nice-sized Study or Den overlooking the newly pavered front entryway as well as a separate, bonus room with French doors that can be used to work from home, or for homework. Completing this level is a powder room, coat closet and access to the attached two-car garage.
The Second Level features three bedrooms and two full bathrooms. The spacious Primary Suite, backing to nature, features an oversized walk-in closet and ensuite bath including a soaking tub, double sinks, stall shower, built-in vanity, linen closet and skylights. The second and third bedrooms are nicely sized and have excellent closet space. Completing this floor is a full, hall bathroom with shower stall that also can be accessed by one of the bedrooms. A convenient laundry room completes this level. The walk-out Lower Level is nicely finished with lots of space for recreation or entertainment and features a wet bar, gas fireplace and sliders to the rear patio and woods as well as loads of additional storage space. Recent updates include a new roof, new windows and skylights 2019, stucco replaced on rear façade 2018, new refrigerator and dryer 2022, water softener 2021 and washing machine 2020. There is plenty of easily accessed visitor parking throughout the community. Excellent location in Chester County with easy access to 202, the PA Turnpike, West Chester, King of Prussia, Malvern, Philadelphia and Wilmington. Minutes away from Ridley Creek State Park, Okehocking Preserve, East Goshen Park and West Goshen Community Park, and many shops and restaurants. Highly rated Great Valley Schools!
Last Agent to Sell the Property
BHHS Fox & Roach-Haverford License #RS224524L Listed on: 10/18/2022

Townhouse Details
Home Type
- Townhome
Est. Annual Taxes
- $6,539
Year Built
- Built in 1998
Lot Details
- 1,662 Sq Ft Lot
- Property is in excellent condition
HOA Fees
- $275 Monthly HOA Fees
Parking
- 2 Car Direct Access Garage
- 2 Driveway Spaces
- Front Facing Garage
Property Views
- Woods
- Creek or Stream
Home Design
- Transitional Architecture
- Concrete Perimeter Foundation
- Stucco
Interior Spaces
- Property has 2 Levels
- Open Floorplan
- Wet Bar
- Chair Railings
- Crown Molding
- Ceiling Fan
- Skylights
- 2 Fireplaces
- Gas Fireplace
- Awning
- Replacement Windows
- Window Treatments
- Transom Windows
- Sliding Windows
- French Doors
- Sliding Doors
- Family Room Off Kitchen
- Breakfast Area or Nook
- Laundry on upper level
- Attic
Flooring
- Wood
- Carpet
Bedrooms and Bathrooms
- 3 Bedrooms
- En-Suite Bathroom
- Walk-In Closet
- Soaking Tub
- Walk-in Shower
Basement
- Walk-Out Basement
- Natural lighting in basement
Utilities
- Forced Air Heating and Cooling System
- Electric Water Heater
Community Details
- $1,325 Capital Contribution Fee
- Association fees include common area maintenance, exterior building maintenance, lawn maintenance, snow removal, trash
- Willistown Chase HOA
- Penns Preserve Subdivision
- Property Manager
Listing and Financial Details
- Tax Lot 2512
- Assessor Parcel Number 54-08 -2512
Ownership History
Purchase Details
Home Financials for this Owner
Home Financials are based on the most recent Mortgage that was taken out on this home.Purchase Details
Home Financials for this Owner
Home Financials are based on the most recent Mortgage that was taken out on this home.Purchase Details
Home Financials for this Owner
Home Financials are based on the most recent Mortgage that was taken out on this home.Similar Homes in the area
Home Values in the Area
Average Home Value in this Area
Purchase History
| Date | Buyer | Sale Price | Title Company |
|---|---|---|---|
| Nair Manju Narayanan | $515,000 | -- | |
| Federico Margaret L | -- | Liberty Title & Escrow | |
| Federico Margaret L | $249,990 | -- |
Mortgage History
| Date | Status | Borrower | Loan Amount |
|---|---|---|---|
| Open | Nair Manju Narayanan | $429,500 | |
| Previous Owner | Federico Margaret L | $160,000 | |
| Previous Owner | Federico Peter G | $75,000 | |
| Previous Owner | Federico Margaret L | $125,000 |
Property History
| Date | Event | Price | Change | Sq Ft Price |
|---|---|---|---|---|
| 12/19/2022 12/19/22 | Sold | $515,000 | 0.0% | $157 / Sq Ft |
| 10/27/2022 10/27/22 | Pending | -- | -- | -- |
| 10/24/2022 10/24/22 | Price Changed | $515,000 | -5.5% | $157 / Sq Ft |
| 10/18/2022 10/18/22 | For Sale | $545,000 | -- | $166 / Sq Ft |
Tax History Compared to Growth
Tax History
| Year | Tax Paid | Tax Assessment Tax Assessment Total Assessment is a certain percentage of the fair market value that is determined by local assessors to be the total taxable value of land and additions on the property. | Land | Improvement |
|---|---|---|---|---|
| 2024 | $6,852 | $240,500 | $77,150 | $163,350 |
| 2023 | $6,674 | $240,500 | $77,150 | $163,350 |
| 2022 | $6,539 | $240,500 | $77,150 | $163,350 |
| 2021 | $6,407 | $240,500 | $77,150 | $163,350 |
| 2020 | $6,301 | $240,500 | $77,150 | $163,350 |
| 2019 | $6,240 | $240,500 | $77,150 | $163,350 |
| 2018 | $6,120 | $240,500 | $77,150 | $163,350 |
| 2017 | $6,120 | $240,500 | $77,150 | $163,350 |
| 2016 | $5,407 | $240,500 | $77,150 | $163,350 |
| 2015 | $5,407 | $240,500 | $77,150 | $163,350 |
| 2014 | $5,407 | $240,500 | $77,150 | $163,350 |
Agents Affiliated with this Home
-
Diane Krause

Seller's Agent in 2022
Diane Krause
BHHS Fox & Roach
(610) 547-1239
72 Total Sales
-
Rebecca Diamond

Seller Co-Listing Agent in 2022
Rebecca Diamond
BHHS Fox & Roach
(610) 246-0006
53 Total Sales
-
Cindy Vorauer

Buyer's Agent in 2022
Cindy Vorauer
Weichert, Realtors - Cornerstone
(610) 805-8973
23 Total Sales
Map
Source: Bright MLS
MLS Number: PACT2034476
APN: 54-008-2512.0000
- 1603 Whispering Brooke Dr Unit 1603
- 96 Longview Ln
- 523 Sill Overlook
- 447 Barrows Sheef
- 421 Cranberry Ln
- 46 Street Rd
- 6 Skydance Way
- 211 Dutton Mill Rd
- 1601 Radcliffe Ct
- 1519 Middletown Rd
- 207 Fairfield Ct
- 23 Street Rd
- 41 Musket Ct Unit 38
- 11 Ridings Way
- 5 Fawn Ct Unit 26
- 1702 Stoneham Dr Unit 1702
- 1502 Quincy Place Unit 1502
- 1541 Farmers Ln
- 1541 Farmers Ln
- 305 Dutton Mill Rd
- 303 Whispering Brooke Dr Unit 303
- 304 Whispering Brooke Dr Unit 304
- 302 Whispering Brooke Dr Unit 302
- 301 Whispering Brooke Dr Unit 301
- 305 Whispering Brooke Dr Unit 305
- 206 Whispering Brooke Dr
- 205 Whispering Brooke Dr Unit 205
- 401 Whispering Brooke Dr Unit 401
- 204 Whispering Brooke Dr Unit 204
- 402 Whispering Brooke Dr
- 203 Whispering Brooke Dr
- 403 Whispering Brooke Dr
- 202 Whispering Brooke Dr
- 201 Whispering Brooke Dr Unit 201
- 404 Whispering Brooke Dr Unit 404
- 1904 Whispering Brooke Dr
- 502 Whispering Brooke Dr
- 104 Whispering Brooke Dr Unit 104
- 503 Whispering Brooke Dr Unit 503
