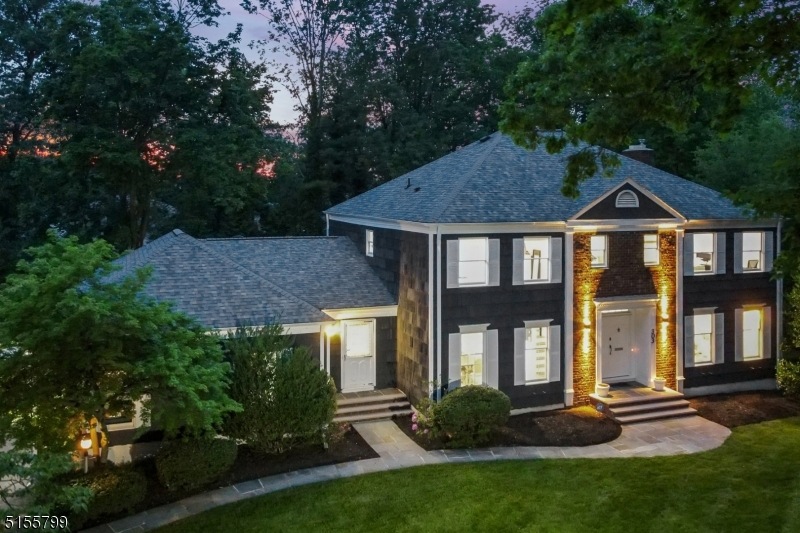Impeccably Updated and Renovated from top to bottom by the current owners! This Stunning, Sun Drenched; 5 Bedroom 4.5 Bath Center Hall Colonial is unparalleled in its harmonious flow of open floor plans, oversized bedrooms, tastefully renovated bathrooms & powder room, Gourmet Chef's Kitchen, expansive finished basement, 3 Car garages, & Private fully fenced Enormous backyard. A beautiful blue-stone walkway leads to a gorgeous patio adorned with stately Double entry doors which open in a grand entry foyer flanked by impressive living and dining rooms. Illuminated by LED light fixtures, & beautifully finished hardwood floors, make your way into the Family Room overlooking a captivating backyard with gorgeous views of sun-set, flowing seamlessly in a cutting-edge eat-in kitchen with sliders leading to the beautifully curated blue stone patio.1st floor also encompasses a bedroom and a large laundry area that can be easily converted into a 5th Full bath. 2nd floor is resplendent with 4 oversized bedrooms, 3 exquisite baths, and walk-in closets. Fully finished basement with plenty of room for recreation, home office, play area, a full bath, and an extra room; make this home exceptionally welcoming and spacious. The home has been painted inside and out in gorgeous neutral colors. Located in the prestigious Hartshorn Section of Short Hills, steps from Gero Park, offering Millburn Rec Playing Fields, Play-Ground, Millburn Exclusive Swimming Pool, Tennis Courts, and Golf Course.

