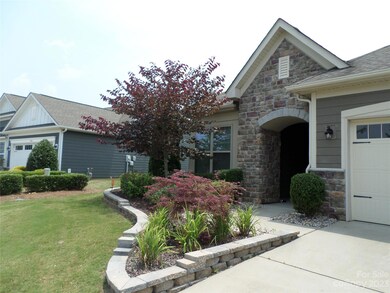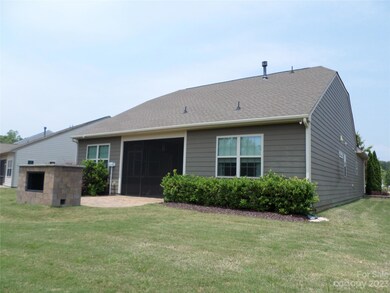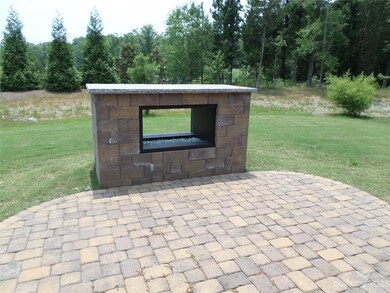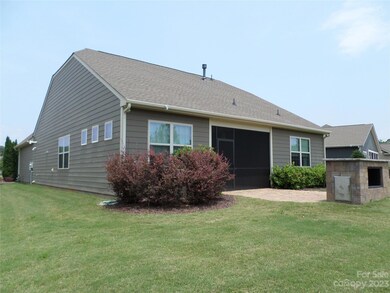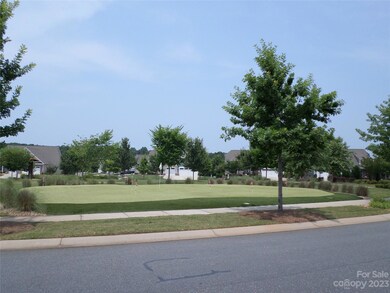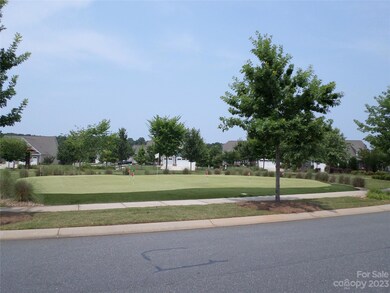
3030 Arches Bluff Cir Lancaster, SC 29720
Estimated Value: $482,000 - $525,000
Highlights
- Fitness Center
- Open Floorplan
- Traditional Architecture
- Van Wyck Elementary School Rated A-
- Clubhouse
- Wood Flooring
About This Home
As of August 2023Look no further, the curb appeal will stop you in your tracks! This 2-bedroom, 2 full bath home is located in the highly desirable Gated Community of Tree Tops. It offers an Active Lifestyle that includes an Activities Director, Fitness Center, Clubhouse, Pool, Bocce, Pickleball, Tennis Courts, Amphitheater, Fire Pit, Walking Trails, Putting Greens, Community Lake w/ Fishing Pier, Kayaking, Cabin Village, Library, Crafts/Sewing, Billiards Room and More! You're thinking "What more can I ask for??" Well, it's also super close to restaurants and shopping! Do you also like to travel? No Worries you'll be a short Hop, Skip and Jump to the Airport! Call for your private showing today!
Home Details
Home Type
- Single Family
Est. Annual Taxes
- $2,900
Year Built
- Built in 2016
Lot Details
- Lot Dimensions are 61x130x90x130
- Lawn
- Property is zoned MDR
HOA Fees
- $260 Monthly HOA Fees
Parking
- 2 Car Attached Garage
- Front Facing Garage
Home Design
- Traditional Architecture
- Brick Exterior Construction
- Slab Foundation
- Hardboard
Interior Spaces
- 1,767 Sq Ft Home
- 1-Story Property
- Open Floorplan
- Screened Porch
- Wood Flooring
Kitchen
- Electric Oven
- Electric Range
- Dishwasher
- Kitchen Island
Bedrooms and Bathrooms
- 2 Main Level Bedrooms
- Split Bedroom Floorplan
- 2 Full Bathrooms
Laundry
- Laundry Room
- Washer Hookup
Outdoor Features
- Patio
- Fire Pit
Schools
- Van Wyck Elementary School
- Indian Land Middle School
- Indian Land High School
Utilities
- Central Heating and Cooling System
- Heating System Uses Natural Gas
- Electric Water Heater
Listing and Financial Details
- Assessor Parcel Number 0019J-0A-337.00
Community Details
Overview
- Cams Association, Phone Number (704) 731-5560
- Tree Tops Subdivision
- Mandatory home owners association
Amenities
- Clubhouse
- Business Center
Recreation
- Tennis Courts
- Sport Court
- Fitness Center
- Community Pool
- Trails
Ownership History
Purchase Details
Home Financials for this Owner
Home Financials are based on the most recent Mortgage that was taken out on this home.Purchase Details
Home Financials for this Owner
Home Financials are based on the most recent Mortgage that was taken out on this home.Similar Homes in Lancaster, SC
Home Values in the Area
Average Home Value in this Area
Purchase History
| Date | Buyer | Sale Price | Title Company |
|---|---|---|---|
| Weber Sandra Lee | $450,000 | None Listed On Document | |
| Williams Robert | $353,000 | None Available |
Mortgage History
| Date | Status | Borrower | Loan Amount |
|---|---|---|---|
| Open | Weber Sandra Lee | $405,000 | |
| Previous Owner | Williams Robert | $264,750 |
Property History
| Date | Event | Price | Change | Sq Ft Price |
|---|---|---|---|---|
| 08/01/2023 08/01/23 | Sold | $450,000 | 0.0% | $255 / Sq Ft |
| 06/19/2023 06/19/23 | Pending | -- | -- | -- |
| 06/19/2023 06/19/23 | For Sale | $450,000 | -- | $255 / Sq Ft |
Tax History Compared to Growth
Tax History
| Year | Tax Paid | Tax Assessment Tax Assessment Total Assessment is a certain percentage of the fair market value that is determined by local assessors to be the total taxable value of land and additions on the property. | Land | Improvement |
|---|---|---|---|---|
| 2024 | $2,900 | $17,920 | $3,000 | $14,920 |
| 2023 | $150 | $13,636 | $3,000 | $10,636 |
| 2022 | $150 | $13,636 | $3,000 | $10,636 |
| 2021 | $2,183 | $13,636 | $3,000 | $10,636 |
| 2020 | $6,987 | $21,102 | $4,500 | $16,602 |
| 2019 | $5,779 | $17,088 | $4,500 | $12,588 |
| 2018 | $5,561 | $17,088 | $4,500 | $12,588 |
| 2017 | $5,369 | $0 | $0 | $0 |
| 2016 | $0 | $0 | $0 | $0 |
Agents Affiliated with this Home
-
Lisa Maples
L
Seller's Agent in 2023
Lisa Maples
Homeland Realty Group LLC
(803) 242-2872
1 in this area
11 Total Sales
-
Kelly Cahill

Buyer's Agent in 2023
Kelly Cahill
Allen Tate Realtors
(803) 389-0080
14 in this area
114 Total Sales
Map
Source: Canopy MLS (Canopy Realtor® Association)
MLS Number: 4041719
APN: 0019J-0A-337.00
- 3097 Arches Bluff Cir
- 5104 Samoa Ridge Dr
- 4989 Samoa Ridge Dr
- 4019 Channel Islands Way
- 3523 Rapport Ct Unit 26
- 1905 Tranquility Blvd
- 3527 Rapport Ct Unit 25
- 3539 Rapport Ct Unit 22
- 3535 Rapport Ct Unit 23
- 3531 Rapport Ct Unit 24
- 3542 Rapport Ct Unit 37
- 000 van Wyck Lancaster Rd
- 3073 Oliver Stanley Trail
- 2173 Millenium Dr Unit 40
- 2208 Millenium Dr Unit 88
- 2205 Millenium Dr Unit 18
- 2217 Millenium Dr Unit 16
- 2176 Millennium Dr Unit 93
- 2220 Millenium Dr Unit 86
- 2150 Millenium Dr Unit 94
- 3030 Arches Bluff Cir
- 3036 Arches Bluff Cir
- 3026 Arches Bluff Cir
- 3040 Arches Bluff Cir Unit 339
- 3040 Arches Bluff Cir Unit 380
- 3022 Arches Bluff Cir Unit 335
- 1773 Tranquility Blvd
- 1899 Tranquility Blvd
- 3018 Arches Bluff Cir Unit 334
- 3044 Arches Bluff Cir
- 3050 Arches Bluff Cir
- 3014 Arches Bluff Cir
- 3014 Arches Bluff Cir Unit 333
- 2141 Acadia Falls Ln
- 2131 Acadia Falls Ln
- 3008 Arches Bluff Cir Unit 332
- 2135 Acadia Falls Ln Unit 357
- 3062 Arches Bluff Cir
- 2119 Acadia Falls Ln Unit 375
- 2113 Acadia Falls Ln

