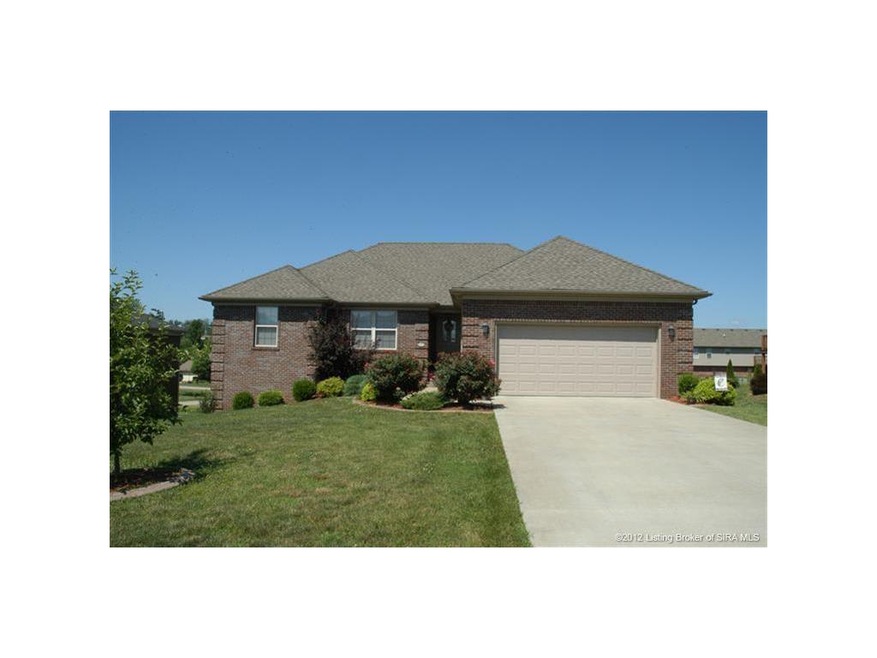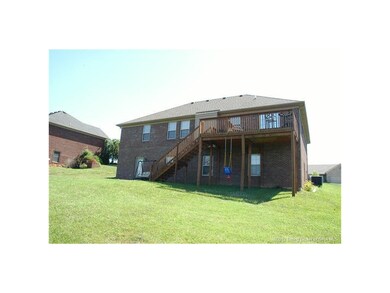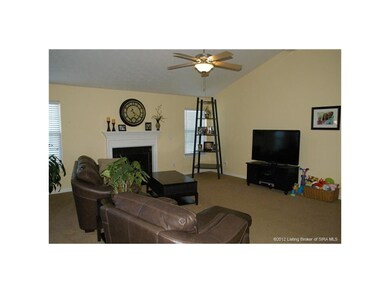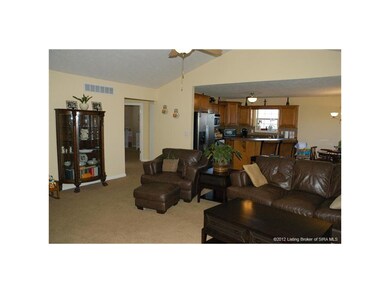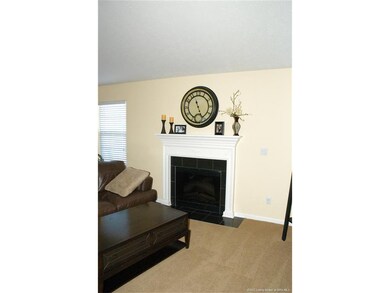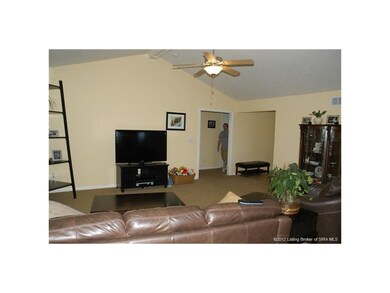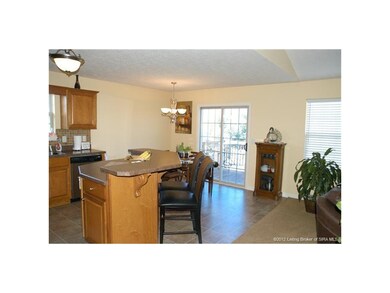
3030 Brookhill Ct Georgetown, IN 47122
Highlights
- Scenic Views
- Open Floorplan
- Cathedral Ceiling
- Georgetown Elementary School Rated A-
- Deck
- Den
About This Home
As of August 2016THIS IS IT! Your BETTER THAN NEW'' sprawling brick ranch boasting a beautifully finished WALKOUT BASEMENT with lots of natural sun light! It feature a desirable SPLIT BEDROOM FLOORPLAN, 2'' FAUX WOOD BLINDS THROUGHOUT, LARGE LAUNDRY w/ UTILITY SINK, GREAT KITCHEN w/ ISLAND, STAINLESS KITCHEN APPLIANCES, CEARAMIC BATHS & a HUGE MASTER BDRM CLOSET (12 x 7.8) WOW!!! This home shows pride of ownership inside & out, has low utility bills and is just minutes from Louisville. The w/o is already plumbed & a 3rd bath can easily be added. Call today for your private tour! KEYS AT CLOSING! Sq.ft & rm sizes approx.
Last Agent to Sell the Property
Schuler Bauer Real Estate Services ERA Powered (N License #RB14039267 Listed on: 08/28/2012

Last Buyer's Agent
Patrick O'Day
Preferred Real Estate License #RB14020093
Home Details
Home Type
- Single Family
Est. Annual Taxes
- $1,633
Year Built
- Built in 2007
Lot Details
- 0.3 Acre Lot
- Cul-De-Sac
HOA Fees
- $8 Monthly HOA Fees
Parking
- 2 Car Attached Garage
- Garage Door Opener
Home Design
- Brick Foundation
- Frame Construction
Interior Spaces
- 3,003 Sq Ft Home
- 1-Story Property
- Open Floorplan
- Cathedral Ceiling
- Ceiling Fan
- Thermal Windows
- Blinds
- Window Screens
- Entrance Foyer
- Family Room
- Den
- First Floor Utility Room
- Utility Room
- Scenic Vista Views
- Finished Basement
- Walk-Out Basement
Kitchen
- Eat-In Kitchen
- Breakfast Bar
- Oven or Range
- Microwave
- Dishwasher
- Kitchen Island
- Disposal
Bedrooms and Bathrooms
- 4 Bedrooms
- Split Bedroom Floorplan
- Walk-In Closet
- Bathroom Rough-In
- 2 Full Bathrooms
Outdoor Features
- Deck
- Covered Patio or Porch
Utilities
- Central Air
- Heat Pump System
- Electric Water Heater
- Cable TV Available
Listing and Financial Details
- Assessor Parcel Number 220203400283000003
Ownership History
Purchase Details
Home Financials for this Owner
Home Financials are based on the most recent Mortgage that was taken out on this home.Purchase Details
Home Financials for this Owner
Home Financials are based on the most recent Mortgage that was taken out on this home.Purchase Details
Home Financials for this Owner
Home Financials are based on the most recent Mortgage that was taken out on this home.Purchase Details
Similar Homes in Georgetown, IN
Home Values in the Area
Average Home Value in this Area
Purchase History
| Date | Type | Sale Price | Title Company |
|---|---|---|---|
| Warranty Deed | -- | Kemp Title Agency Llc | |
| Warranty Deed | -- | Stewart Title Guaranty Compa | |
| Warranty Deed | -- | None Available | |
| Warranty Deed | -- | Wt&S Title Llc |
Mortgage History
| Date | Status | Loan Amount | Loan Type |
|---|---|---|---|
| Open | $75,000 | New Conventional | |
| Open | $204,500 | New Conventional | |
| Closed | $213,275 | New Conventional | |
| Previous Owner | $25,000 | New Conventional | |
| Previous Owner | $179,500 | New Conventional | |
| Previous Owner | $186,558 | FHA | |
| Previous Owner | $189,905 | New Conventional |
Property History
| Date | Event | Price | Change | Sq Ft Price |
|---|---|---|---|---|
| 08/26/2016 08/26/16 | Sold | $224,500 | -2.2% | $74 / Sq Ft |
| 07/21/2016 07/21/16 | Pending | -- | -- | -- |
| 07/15/2016 07/15/16 | For Sale | $229,500 | +20.8% | $75 / Sq Ft |
| 10/05/2012 10/05/12 | Sold | $190,000 | -2.1% | $63 / Sq Ft |
| 08/31/2012 08/31/12 | Pending | -- | -- | -- |
| 08/28/2012 08/28/12 | For Sale | $194,000 | -- | $65 / Sq Ft |
Tax History Compared to Growth
Tax History
| Year | Tax Paid | Tax Assessment Tax Assessment Total Assessment is a certain percentage of the fair market value that is determined by local assessors to be the total taxable value of land and additions on the property. | Land | Improvement |
|---|---|---|---|---|
| 2024 | $2,919 | $351,800 | $30,900 | $320,900 |
| 2023 | $2,919 | $318,400 | $30,900 | $287,500 |
| 2022 | $2,794 | $287,900 | $30,900 | $257,000 |
| 2021 | $2,555 | $267,400 | $30,900 | $236,500 |
| 2020 | $2,478 | $267,000 | $30,900 | $236,100 |
| 2019 | $2,270 | $253,800 | $30,900 | $222,900 |
| 2018 | $2,111 | $237,900 | $30,900 | $207,000 |
| 2017 | $1,964 | $214,200 | $30,900 | $183,300 |
| 2016 | $1,676 | $195,100 | $30,900 | $164,200 |
| 2014 | $1,822 | $189,800 | $30,900 | $158,900 |
| 2013 | -- | $186,300 | $30,900 | $155,400 |
Agents Affiliated with this Home
-
P
Seller's Agent in 2016
Patrick O'Day
Preferred Real Estate
-
Kim Hart
K
Seller Co-Listing Agent in 2016
Kim Hart
Southern Realty
(812) 989-0458
3 Total Sales
-
Cindy Niehoff

Buyer's Agent in 2016
Cindy Niehoff
Lopp Real Estate Brokers
(502) 376-4122
4 in this area
67 Total Sales
-
Linda LaPilusa

Seller's Agent in 2012
Linda LaPilusa
Schuler Bauer Real Estate Services ERA Powered (N
(502) 777-2105
6 in this area
157 Total Sales
Map
Source: Southern Indiana REALTORS® Association
MLS Number: 201206068
APN: 22-02-03-400-283.000-003
- 7014 Dylan Cir
- 6006 Brookline Trail
- 1045 Brookstone Ct
- 7021 Dylan Cir
- 8031 Hudson Ln
- 1027 Oskin Dr Unit 225
- 9032- LOT 912 Haylyn Ln
- 1302 Bethany Ln
- 1031 Oskin Dr Unit 227
- 1213 Knob Hill Blvd
- 8003 Maple Grove Dr
- 1040 Oskin Dr Unit 201
- 6614 State Road 64
- 2125 Cherry Cir
- 8890 High St
- 7008 Rainelle Dr
- Tract 3 - 3619 Kepley Rd
- Tract 4 - 5.42 Acres Kepley Rd
- Tract 2 - 6.08 Acres Kepley Rd
- Tract 1 - 8.20 Acres Kepley Rd
