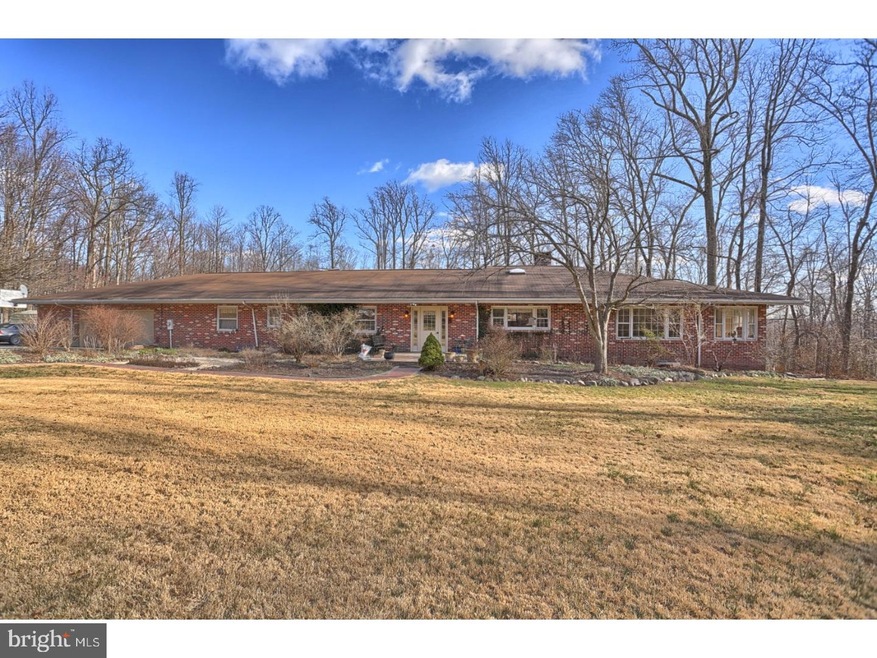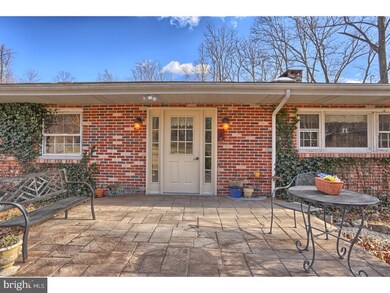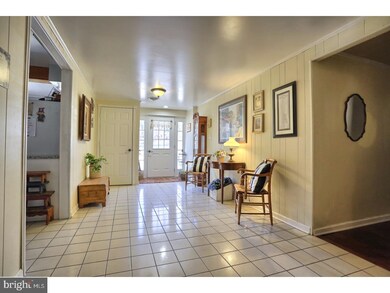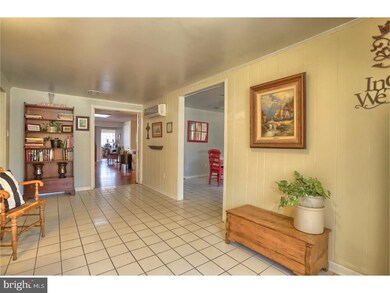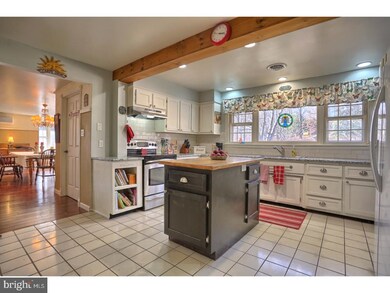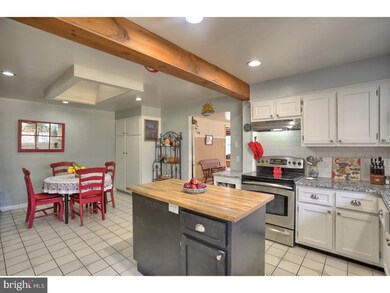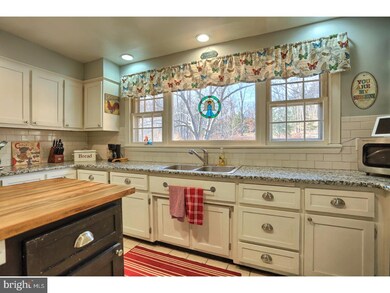
3030 Chestnut Hill Rd Pottstown, PA 19465
Highlights
- In Ground Pool
- Commercial Range
- Wood Burning Stove
- French Creek Elementary School Rated A-
- 5 Acre Lot
- Rambler Architecture
About This Home
As of May 2019Welcome home to this beautiful four bedroom, three full bath, sprawling solid brick rancher, situated on five acres of serene wooded land, in the highly desired Owen J. Roberts school district. Inside, a bright foyer area boasts tile flooring, a coat closet, and a comfy nook for greeting guests. Enjoy the fully renovated eat-in kitchen featuring a skylight window, custom wood top island, tile flooring, granite countertops, elegant recessed lighting, newer refaced cabinetry, and a new stainless steel Bosch dishwasher. While doing dishes in your double sink, admire the beauty of nature through the wall length window overlooking the front yard. To the right of the kitchen, you will find a large dining room with stunning deep window sills, charming chair rail, and tons of natural light from the wall to wall windows. The formal living room offers a wood burning fireplace and chic country feel. If you are in need of an in-law suite, this area of the home could be easily transitioned into one. On the other side of the home, find a great room featuring a second sky light window, French door access to the fenced in backyard, and ample space for furniture. In this area, there is a large bedroom with a huge closet for storage, as well as, a craft room for anything creative. The full bathroom has been beautifully renovated to highlight tile flooring, new free standing pedestal sink, and upgraded plumbing. You will be impressed by the giant master bedroom featuring a large walk-in closet, along with a fully renovated master bath with a vintage clawfoot tub, modern tiled shower stall and double vanity. There are two additional bedrooms that are nicely sized, with ample closet space and a Jack and Jill bathroom. Laundry is conveniently located on the main level with a newly installed utility sink and tiled countertops. The basement offers 4,400 unfinished square feet just waiting for your special touch! The owners installed an upgraded on-demand hot water heater and a whole house generator. Utilize the expansive two car extended garage with electronic garage openers. Enjoy hours of entertainment in the newly renovated 42x22 inground pool and a hot tub spa. This is a great opportunity to own a one-of-a-kind home! Godfrey Properties will provide a one year home warranty with the sale. Please write in the home warranty as an inclusion for offer to be honored.
Home Details
Home Type
- Single Family
Est. Annual Taxes
- $5,063
Year Built
- Built in 1969
Lot Details
- 5 Acre Lot
- Back, Front, and Side Yard
- Property is in good condition
- Property is zoned CONS
Parking
- 2 Car Attached Garage
- Driveway
Home Design
- Rambler Architecture
- Brick Exterior Construction
- Concrete Perimeter Foundation
Interior Spaces
- 4,418 Sq Ft Home
- Property has 1 Level
- Ceiling height of 9 feet or more
- Skylights
- Wood Burning Stove
- Brick Fireplace
- Family Room
- Living Room
- Dining Room
- Unfinished Basement
- Basement Fills Entire Space Under The House
Kitchen
- Eat-In Kitchen
- Butlers Pantry
- Self-Cleaning Oven
- Commercial Range
- Dishwasher
- Kitchen Island
Flooring
- Wood
- Wall to Wall Carpet
- Tile or Brick
Bedrooms and Bathrooms
- 4 Bedrooms
- En-Suite Primary Bedroom
- En-Suite Bathroom
- In-Law or Guest Suite
- 3 Full Bathrooms
Laundry
- Laundry Room
- Laundry on main level
Pool
- In Ground Pool
- Spa
Schools
- Owen J Roberts Middle School
- Owen J Roberts High School
Utilities
- Cooling System Utilizes Bottled Gas
- Forced Air Heating and Cooling System
- Heating System Uses Propane
- Back Up Gas Heat Pump System
- 200+ Amp Service
- Well
- Propane Water Heater
- On Site Septic
- Cable TV Available
Additional Features
- Mobility Improvements
- Energy-Efficient Appliances
- Patio
Community Details
- No Home Owners Association
Listing and Financial Details
- Tax Lot 0030
- Assessor Parcel Number 20-01 -0030
Ownership History
Purchase Details
Home Financials for this Owner
Home Financials are based on the most recent Mortgage that was taken out on this home.Purchase Details
Home Financials for this Owner
Home Financials are based on the most recent Mortgage that was taken out on this home.Purchase Details
Home Financials for this Owner
Home Financials are based on the most recent Mortgage that was taken out on this home.Similar Homes in Pottstown, PA
Home Values in the Area
Average Home Value in this Area
Purchase History
| Date | Type | Sale Price | Title Company |
|---|---|---|---|
| Deed | $440,000 | None Available | |
| Deed | $435,000 | None Available | |
| Deed | $340,000 | None Available |
Mortgage History
| Date | Status | Loan Amount | Loan Type |
|---|---|---|---|
| Open | $352,000 | New Conventional | |
| Previous Owner | $343,200 | New Conventional | |
| Previous Owner | $272,000 | New Conventional | |
| Previous Owner | $50,000 | Credit Line Revolving | |
| Previous Owner | $85,500 | Unknown |
Property History
| Date | Event | Price | Change | Sq Ft Price |
|---|---|---|---|---|
| 05/03/2019 05/03/19 | Sold | $440,000 | -2.2% | $100 / Sq Ft |
| 01/22/2019 01/22/19 | For Sale | $449,900 | 0.0% | $102 / Sq Ft |
| 01/08/2019 01/08/19 | Pending | -- | -- | -- |
| 01/01/2019 01/01/19 | Price Changed | $449,900 | -2.2% | $102 / Sq Ft |
| 12/10/2018 12/10/18 | For Sale | $459,900 | +5.7% | $104 / Sq Ft |
| 06/02/2017 06/02/17 | Sold | $435,000 | -5.0% | $98 / Sq Ft |
| 04/09/2017 04/09/17 | Pending | -- | -- | -- |
| 03/21/2017 03/21/17 | Price Changed | $457,900 | -2.6% | $104 / Sq Ft |
| 03/05/2017 03/05/17 | Price Changed | $469,900 | 0.0% | $106 / Sq Ft |
| 02/27/2017 02/27/17 | For Sale | $470,000 | -- | $106 / Sq Ft |
Tax History Compared to Growth
Tax History
| Year | Tax Paid | Tax Assessment Tax Assessment Total Assessment is a certain percentage of the fair market value that is determined by local assessors to be the total taxable value of land and additions on the property. | Land | Improvement |
|---|---|---|---|---|
| 2024 | $5,808 | $146,770 | $24,530 | $122,240 |
| 2023 | $5,721 | $146,770 | $24,530 | $122,240 |
| 2022 | $5,625 | $146,770 | $24,530 | $122,240 |
| 2021 | $5,553 | $146,770 | $24,530 | $122,240 |
| 2020 | $5,405 | $146,770 | $24,530 | $122,240 |
| 2019 | $5,299 | $146,770 | $24,530 | $122,240 |
| 2018 | $5,192 | $146,770 | $24,530 | $122,240 |
| 2017 | $5,064 | $146,770 | $24,530 | $122,240 |
| 2016 | $4,434 | $146,770 | $24,530 | $122,240 |
| 2015 | $4,434 | $146,770 | $24,530 | $122,240 |
| 2014 | $4,434 | $146,770 | $24,530 | $122,240 |
Agents Affiliated with this Home
-
Jamie Wasniewski

Seller's Agent in 2019
Jamie Wasniewski
Godfrey Properties
(484) 942-9245
2 in this area
84 Total Sales
-
Natalie McGee

Buyer's Agent in 2019
Natalie McGee
Styer Real Estate
(817) 219-8361
6 in this area
51 Total Sales
-
Donna Godfrey

Seller Co-Listing Agent in 2017
Donna Godfrey
Godfrey Properties
(267) 688-0536
3 in this area
166 Total Sales
-
Donna Maicher

Buyer's Agent in 2017
Donna Maicher
RE/MAX
(267) 249-6850
224 Total Sales
Map
Source: Bright MLS
MLS Number: 1003195481
APN: 20-001-0030.0000
- 2880 Chestnut Hill Rd
- 3110 Coventryville Rd
- 3381 Coventryville Rd
- 192 Warwick Chase
- 3702 Coventryville Rd
- 1553 Saint Peters Rd
- 1808 Alyssa Ln
- 2468 Saint Peters Rd
- 1845 Evans Rd
- 1910 Young Rd
- 1372 Laurelwood Rd
- 535 Richards Cir
- 280 Porters Mill Rd
- 53 Woods Ln
- 1362 S Hanover St
- 1241 Sheep Hill Rd
- 1440 Valley View Rd
- 1329 S Hanover St
- 1546 Unionville Rd
- 2001 Shenkel Rd
