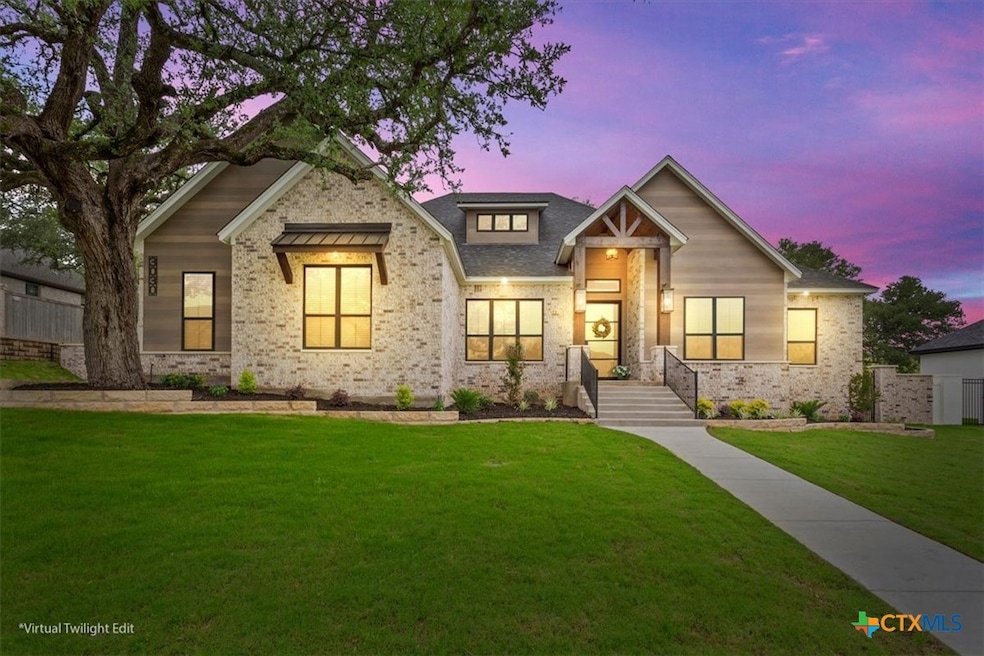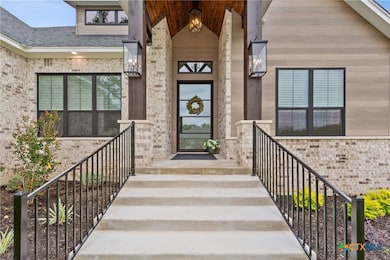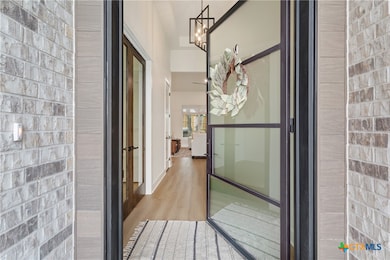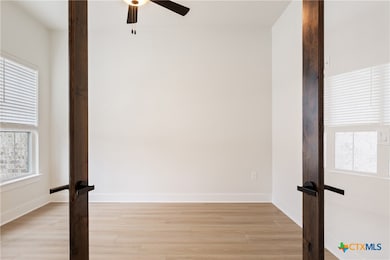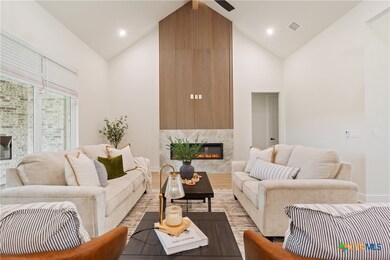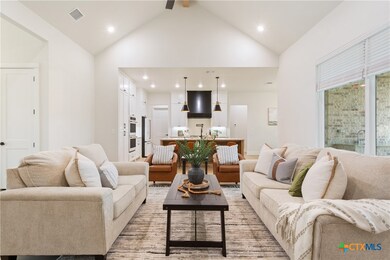
3030 Pecan Meadow Dr Belton, TX 76513
East Belton NeighborhoodEstimated payment $4,277/month
Highlights
- Gated Community
- 0.5 Acre Lot
- Mature Trees
- Belton High School Rated A-
- Custom Closet System
- Vaulted Ceiling
About This Home
Parade of Homes showstopper located in the prestigious Mystic River subdivision! This thoughtfully designed home offers 4 bedrooms, 3 full baths, a private study, and a dedicated media room, all within an open-concept layout ideal for modern living. The designer gourmet kitchen features a dramatic waterfall island, GE Cafe appliances, gas stove, custom cabinetry, and a built-in mudbench with drop zone. A sleek interior electric fireplace adds warmth to the living area, while the luxurious primary suite includes a walk-in shower, standalone tub inside the shower area, and spacious walk-in closets. Additional features include walk-in closets, and high-end finishes throughout. Mature trees and full landscaping, while the fenced backyard offers a covered patio, an outdoor fireplace, and a built-in kitchen for year-round entertaining.
Listing Agent
Magnolia Realty Temple Belton Brokerage Phone: 254-213-6336 License #0686404 Listed on: 05/08/2025
Home Details
Home Type
- Single Family
Est. Annual Taxes
- $1,548
Year Built
- Built in 2025
Lot Details
- 0.5 Acre Lot
- Privacy Fence
- Wood Fence
- Paved or Partially Paved Lot
- Mature Trees
Parking
- 3 Car Attached Garage
- Multiple Garage Doors
- Garage Door Opener
- Outside Parking
Home Design
- Traditional Architecture
- Brick Exterior Construction
- Slab Foundation
- Stone Veneer
- Masonry
Interior Spaces
- 2,906 Sq Ft Home
- Property has 1 Level
- Built-In Features
- Vaulted Ceiling
- Ceiling Fan
- Recessed Lighting
- Electric Fireplace
- Window Treatments
- Living Room with Fireplace
- Game Room
- Inside Utility
- Fire and Smoke Detector
Kitchen
- Breakfast Area or Nook
- Open to Family Room
- Breakfast Bar
- Built-In Oven
- Gas Cooktop
- Plumbed For Ice Maker
- Dishwasher
- Kitchen Island
- Granite Countertops
- Disposal
Flooring
- Wood
- Carpet
- Tile
Bedrooms and Bathrooms
- 5 Bedrooms
- Custom Closet System
- Walk-In Closet
- 3 Full Bathrooms
- Double Vanity
- Garden Bath
- Walk-in Shower
Laundry
- Laundry Room
- Washer and Electric Dryer Hookup
Schools
- Charter Oak Elementary School
- Belton Middle School
- Belton High School
Additional Features
- Covered patio or porch
- Central Heating and Cooling System
Listing and Financial Details
- Legal Lot and Block 8 / 2
- Assessor Parcel Number 457678
- Seller Considering Concessions
Community Details
Overview
- Property has a Home Owners Association
- Built by Sandor Homes
- Tuscan River Ph I Subdivision
Security
- Controlled Access
- Gated Community
Map
Home Values in the Area
Average Home Value in this Area
Tax History
| Year | Tax Paid | Tax Assessment Tax Assessment Total Assessment is a certain percentage of the fair market value that is determined by local assessors to be the total taxable value of land and additions on the property. | Land | Improvement |
|---|---|---|---|---|
| 2024 | $1,548 | $76,710 | $76,710 | -- |
| 2023 | $1,534 | $76,710 | $76,710 | $0 |
| 2022 | $1,737 | $76,710 | $76,710 | $0 |
| 2021 | $1,859 | $76,710 | $76,710 | $0 |
| 2020 | $1,978 | $76,710 | $76,710 | $0 |
| 2019 | $1,251 | $46,026 | $46,026 | $0 |
| 2018 | $1,251 | $46,026 | $46,026 | $0 |
| 2017 | $1,176 | $46,026 | $46,026 | $0 |
| 2016 | $1,176 | $46,026 | $46,026 | $0 |
Property History
| Date | Event | Price | Change | Sq Ft Price |
|---|---|---|---|---|
| 07/16/2025 07/16/25 | Price Changed | $749,000 | -3.9% | $258 / Sq Ft |
| 05/08/2025 05/08/25 | For Sale | $779,000 | -- | $268 / Sq Ft |
Purchase History
| Date | Type | Sale Price | Title Company |
|---|---|---|---|
| Warranty Deed | -- | Monteith Abstract & Title | |
| Vendors Lien | -- | First Community Title Llc |
Mortgage History
| Date | Status | Loan Amount | Loan Type |
|---|---|---|---|
| Open | $573,750 | New Conventional | |
| Previous Owner | $39,200 | New Conventional |
Similar Homes in Belton, TX
Source: Central Texas MLS (CTXMLS)
MLS Number: 579408
APN: 457678
- 4067 Pecan Meadow
- 3020 Summit Dr
- 3137 Trinity Dr
- TBD Lot 2 Leon River
- TBD River
- TBD Lot 5 Leon River
- TBD Lot 1 Leon River
- TBD Lot 4 Leon River
- TBD Lot 3 Leon River
- TBD Lot 1a Leon River
- TBD River
- 509 Guthrie Dr
- Lot 1 tbd Guthrie
- 3108 River Cove
- 3104 Sabine Cove
- 5204 State Highway 317
- 2826 Estate Dr
- 8717 Surrey Ct
- 8530 Lamplight Ct
- 518 Riverwood Dr
- 3300 N Main St
- 200 Lake Rd
- 1012 Pin Oak Dr
- 1025 Terra Alta Dr
- 7813 Lee Hall Loop
- 7817 Purvis St
- 7902 Purvis St
- 2602 Paisley Dr
- 7307 Diamond Dove Dr
- 133 W 13th Ave Unit A
- 746 Meiomi Dr
- 729 Meiomi Dr
- 723 Meiomi Dr
- 721 Meiomi Dr
- 719 Meiomi Dr
- 617 Meiomi Dr
- 460 S Cedar Rd
- 503 E 12th Ave
- 7104 Birdsnest Way
- 8424 Starview St
