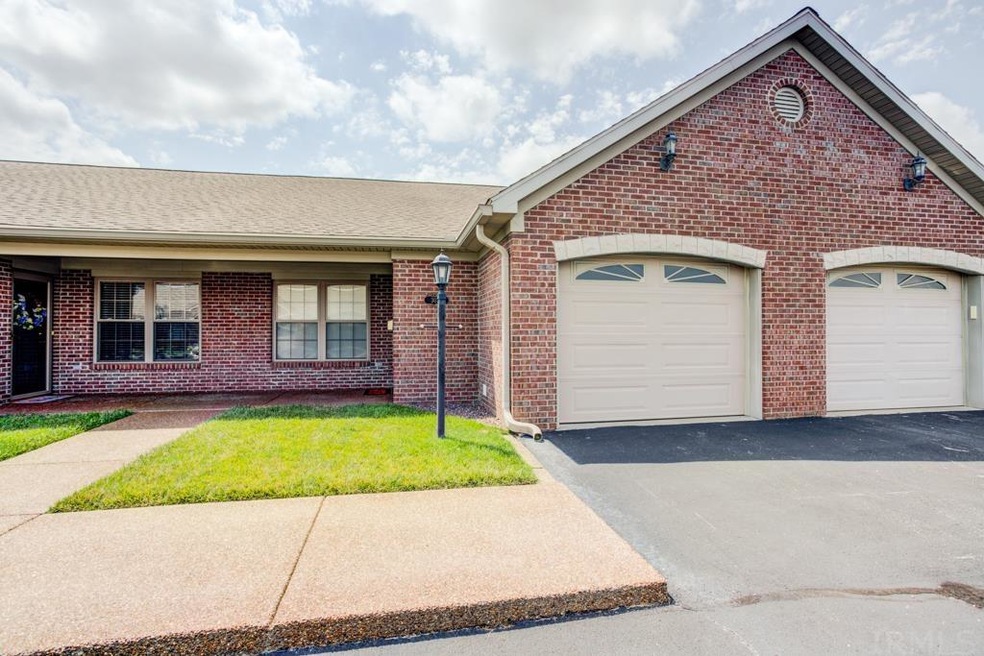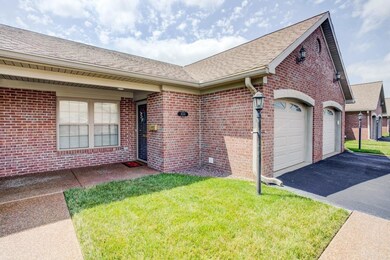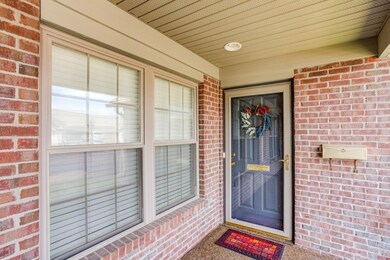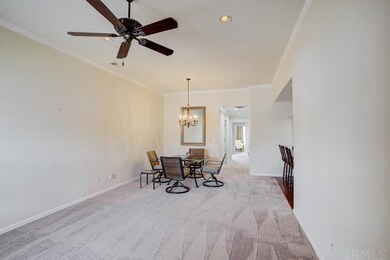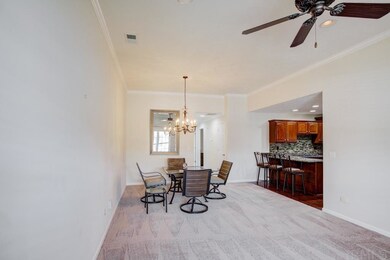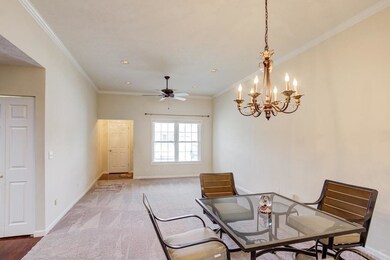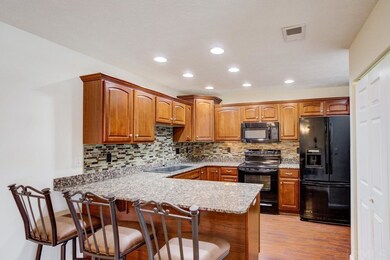
3030 Shady Hollow Trail Evansville, IN 47715
Highlights
- Open Floorplan
- Solid Surface Countertops
- 1 Car Attached Garage
- Backs to Open Ground
- Covered patio or porch
- Breakfast Bar
About This Home
As of April 2025Low maintenance living at its finest! Take a look at this move-in ready condominium on Evansville's east side. Brand new carpet lines the living room, hallway, and both bedrooms! Enter the kitchen to find granite counter-tops, breakfast bar, and ornamental backsplash. The master suite offers a large walk-in closet, crown molding, solid surface double vanity, and walk-in tiled shower. The additional full bath has a walk-in shower, tiled floors, and solid surface vanity as well. Enter the second bedroom offering beautiful crown-molding & a spacious closet. Off the back of the home is a sunroom which could be used for an additional TV room, office, or workout room. Step out back to find a private patio area perfect for morning coffees or evening cocktails. Keep your vehicle out of the elements in the one car attached garage! Washer and dryer included. Take advantage of this rare opportunity to own a move-in ready condo at the highly sought after Bennett Pointe!
Last Agent to Sell the Property
Weichert Realtors-The Schulz Group Listed on: 07/23/2022

Property Details
Home Type
- Condominium
Est. Annual Taxes
- $256
Year Built
- Built in 2007
HOA Fees
- $250 Monthly HOA Fees
Parking
- 1 Car Attached Garage
Home Design
- Brick Exterior Construction
- Slab Foundation
- Stone Exterior Construction
Interior Spaces
- 1,284 Sq Ft Home
- 1-Story Property
- Open Floorplan
Kitchen
- Breakfast Bar
- Solid Surface Countertops
Bedrooms and Bathrooms
- 2 Bedrooms
- 2 Full Bathrooms
Schools
- Stockwell Elementary School
- Plaza Park Middle School
- William Henry Harrison High School
Additional Features
- Covered patio or porch
- Backs to Open Ground
- Central Air
Community Details
- Bennett Pointe Condos Subdivision
Listing and Financial Details
- Assessor Parcel Number 82-06-13-011-244.041-027
Ownership History
Purchase Details
Home Financials for this Owner
Home Financials are based on the most recent Mortgage that was taken out on this home.Purchase Details
Home Financials for this Owner
Home Financials are based on the most recent Mortgage that was taken out on this home.Purchase Details
Similar Homes in Evansville, IN
Home Values in the Area
Average Home Value in this Area
Purchase History
| Date | Type | Sale Price | Title Company |
|---|---|---|---|
| Personal Reps Deed | -- | Fuchs Donald J | |
| Warranty Deed | -- | None Available | |
| Warranty Deed | -- | None Available |
Mortgage History
| Date | Status | Loan Amount | Loan Type |
|---|---|---|---|
| Previous Owner | $147,155 | New Conventional |
Property History
| Date | Event | Price | Change | Sq Ft Price |
|---|---|---|---|---|
| 04/23/2025 04/23/25 | Sold | $215,000 | 0.0% | $167 / Sq Ft |
| 04/06/2025 04/06/25 | Pending | -- | -- | -- |
| 04/05/2025 04/05/25 | For Sale | $215,000 | +7.6% | $167 / Sq Ft |
| 08/12/2022 08/12/22 | Sold | $199,900 | 0.0% | $156 / Sq Ft |
| 07/30/2022 07/30/22 | Pending | -- | -- | -- |
| 07/25/2022 07/25/22 | For Sale | $199,900 | +29.1% | $156 / Sq Ft |
| 09/01/2017 09/01/17 | Sold | $154,900 | 0.0% | $121 / Sq Ft |
| 07/29/2017 07/29/17 | Pending | -- | -- | -- |
| 07/27/2017 07/27/17 | For Sale | $154,900 | -- | $121 / Sq Ft |
Tax History Compared to Growth
Tax History
| Year | Tax Paid | Tax Assessment Tax Assessment Total Assessment is a certain percentage of the fair market value that is determined by local assessors to be the total taxable value of land and additions on the property. | Land | Improvement |
|---|---|---|---|---|
| 2024 | $435 | $191,600 | $14,000 | $177,600 |
| 2023 | $426 | $187,400 | $14,000 | $173,400 |
| 2022 | $418 | $128,500 | $14,000 | $114,500 |
| 2021 | $256 | $120,400 | $14,000 | $106,400 |
| 2020 | $661 | $138,700 | $14,000 | $124,700 |
| 2019 | $738 | $140,100 | $14,000 | $126,100 |
| 2018 | $503 | $130,100 | $14,000 | $116,100 |
| 2017 | $580 | $129,300 | $14,000 | $115,300 |
| 2016 | $1,332 | $123,800 | $14,000 | $109,800 |
| 2014 | $1,235 | $115,500 | $14,000 | $101,500 |
| 2013 | -- | $120,000 | $14,000 | $106,000 |
Agents Affiliated with this Home
-
Mitch Schulz

Seller's Agent in 2025
Mitch Schulz
Weichert Realtors-The Schulz Group
(812) 499-6617
342 Total Sales
-
Terri McCoy

Seller's Agent in 2017
Terri McCoy
F.C. TUCKER EMGE
(812) 459-6672
101 Total Sales
-
John Pickens
J
Buyer's Agent in 2017
John Pickens
Berkshire Hathaway HomeServices Indiana Realty
(812) 455-9707
25 Total Sales
Map
Source: Indiana Regional MLS
MLS Number: 202230590
APN: 82-06-13-011-244.041-027
- 3033 Tory Ct
- 2650 Pecan Trace
- 6301 & 6225 Peacock Ln
- 2624 Highlander Ct
- 6318 Peacock Ln
- 3100 Magnolia Ln
- 2427 Focus Trace
- 6742 Ellipse Place
- 6726 Solstice Ln
- 7001 Old Boonville Hwy
- 6740 Solstice Ln
- 7526 Jagger Ct
- 7633 Tealwood Ct
- 3632 Bisbee Dr Unit 1021
- 7815 Jt Ct
- 3538 Greeley Dr
- 7937 Boydon Ct
- 3511 Greeley Dr
- 7939 Bingham Dr
- 4214 Hunters Trace
