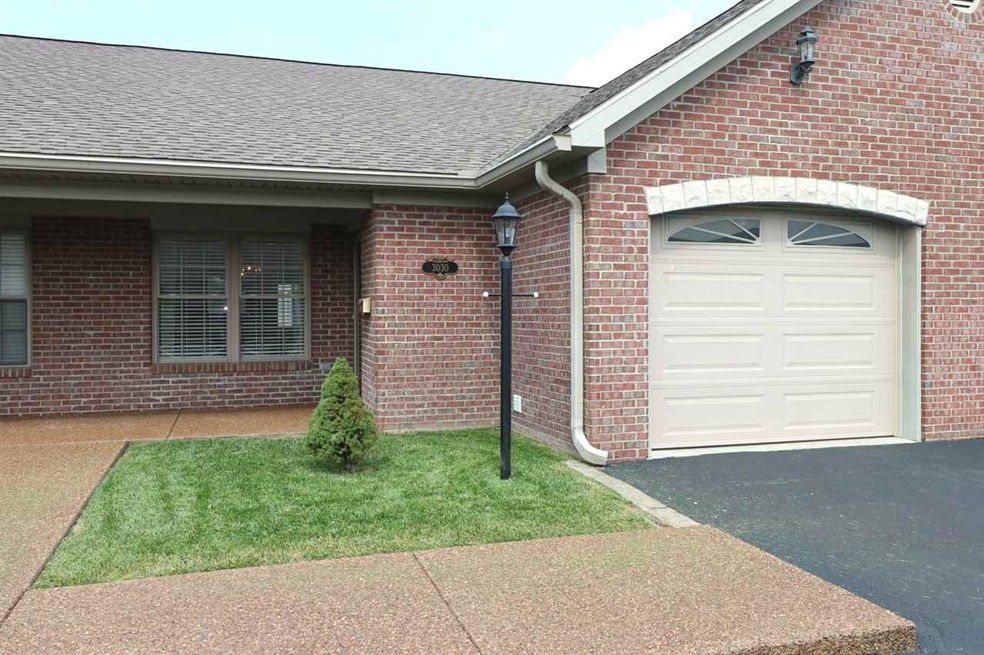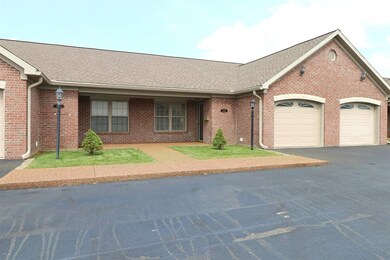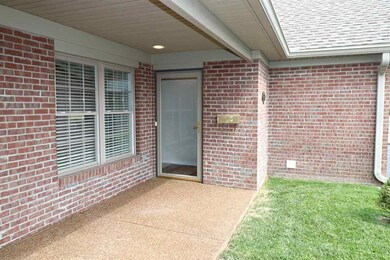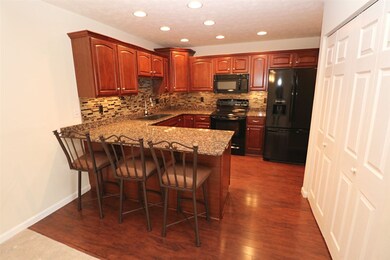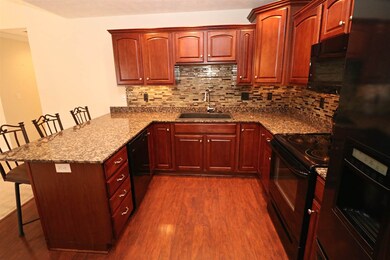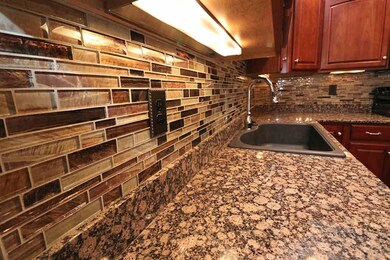
3030 Shady Hollow Trail Evansville, IN 47715
Highlights
- 1 Car Attached Garage
- Central Air
- Level Lot
- 1-Story Property
About This Home
As of April 2025Wow-Wow-Wow, this condo is amazing. Seller custom finished this one off and sparred no expense. Upgraded is the following: appliances-including washer and dryer, flooring (laminate and tile), Cherry cabinets and pantry with roll out shelves, Granite kitchen countertops with breakfast bar, Granite bath countertops, central vacuum, crown molding thru out, pocket doors, walk in showers in both baths-master is tiled, lots of canned lights, beautiful fans thru out, under cabinet lighting, glass tile backsplash, handicapped toilets and much more. Priced below cost to build in 2007. Close to shopping and medical, great location, great neighbors and pristine condo community. Association dues are $185/month and include water, sewer, trash, common area insurance, mowing, snow removal, exterior maintenance, landscaping.
Property Details
Home Type
- Condominium
Est. Annual Taxes
- $1,332
Year Built
- Built in 2007
Parking
- 1 Car Attached Garage
Home Design
- Brick Exterior Construction
- Slab Foundation
Interior Spaces
- 1,284 Sq Ft Home
- 1-Story Property
Bedrooms and Bathrooms
- 2 Bedrooms
- 2 Full Bathrooms
Utilities
- Central Air
Listing and Financial Details
- Assessor Parcel Number 82-06-13-011-244.041-027
Ownership History
Purchase Details
Home Financials for this Owner
Home Financials are based on the most recent Mortgage that was taken out on this home.Purchase Details
Home Financials for this Owner
Home Financials are based on the most recent Mortgage that was taken out on this home.Purchase Details
Similar Homes in Evansville, IN
Home Values in the Area
Average Home Value in this Area
Purchase History
| Date | Type | Sale Price | Title Company |
|---|---|---|---|
| Personal Reps Deed | -- | Fuchs Donald J | |
| Warranty Deed | -- | None Available | |
| Warranty Deed | -- | None Available |
Mortgage History
| Date | Status | Loan Amount | Loan Type |
|---|---|---|---|
| Previous Owner | $147,155 | New Conventional |
Property History
| Date | Event | Price | Change | Sq Ft Price |
|---|---|---|---|---|
| 04/23/2025 04/23/25 | Sold | $215,000 | 0.0% | $167 / Sq Ft |
| 04/06/2025 04/06/25 | Pending | -- | -- | -- |
| 04/05/2025 04/05/25 | For Sale | $215,000 | +7.6% | $167 / Sq Ft |
| 08/12/2022 08/12/22 | Sold | $199,900 | 0.0% | $156 / Sq Ft |
| 07/30/2022 07/30/22 | Pending | -- | -- | -- |
| 07/25/2022 07/25/22 | For Sale | $199,900 | +29.1% | $156 / Sq Ft |
| 09/01/2017 09/01/17 | Sold | $154,900 | 0.0% | $121 / Sq Ft |
| 07/29/2017 07/29/17 | Pending | -- | -- | -- |
| 07/27/2017 07/27/17 | For Sale | $154,900 | -- | $121 / Sq Ft |
Tax History Compared to Growth
Tax History
| Year | Tax Paid | Tax Assessment Tax Assessment Total Assessment is a certain percentage of the fair market value that is determined by local assessors to be the total taxable value of land and additions on the property. | Land | Improvement |
|---|---|---|---|---|
| 2024 | $435 | $191,600 | $14,000 | $177,600 |
| 2023 | $426 | $187,400 | $14,000 | $173,400 |
| 2022 | $418 | $128,500 | $14,000 | $114,500 |
| 2021 | $256 | $120,400 | $14,000 | $106,400 |
| 2020 | $661 | $138,700 | $14,000 | $124,700 |
| 2019 | $738 | $140,100 | $14,000 | $126,100 |
| 2018 | $503 | $130,100 | $14,000 | $116,100 |
| 2017 | $580 | $129,300 | $14,000 | $115,300 |
| 2016 | $1,332 | $123,800 | $14,000 | $109,800 |
| 2014 | $1,235 | $115,500 | $14,000 | $101,500 |
| 2013 | -- | $120,000 | $14,000 | $106,000 |
Agents Affiliated with this Home
-
Mitch Schulz

Seller's Agent in 2025
Mitch Schulz
Weichert Realtors-The Schulz Group
(812) 499-6617
342 Total Sales
-
Terri McCoy

Seller's Agent in 2017
Terri McCoy
F.C. TUCKER EMGE
(812) 459-6672
101 Total Sales
-
John Pickens
J
Buyer's Agent in 2017
John Pickens
Berkshire Hathaway HomeServices Indiana Realty
(812) 455-9707
25 Total Sales
Map
Source: Indiana Regional MLS
MLS Number: 201734556
APN: 82-06-13-011-244.041-027
- 3033 Tory Ct
- 2650 Pecan Trace
- 6301 & 6225 Peacock Ln
- 2624 Highlander Ct
- 6318 Peacock Ln
- 3100 Magnolia Ln
- 2427 Focus Trace
- 6742 Ellipse Place
- 6726 Solstice Ln
- 7001 Old Boonville Hwy
- 6740 Solstice Ln
- 7526 Jagger Ct
- 7633 Tealwood Ct
- 3632 Bisbee Dr Unit 1021
- 7815 Jt Ct
- 3538 Greeley Dr
- 7937 Boydon Ct
- 3511 Greeley Dr
- 7939 Bingham Dr
- 4214 Hunters Trace
