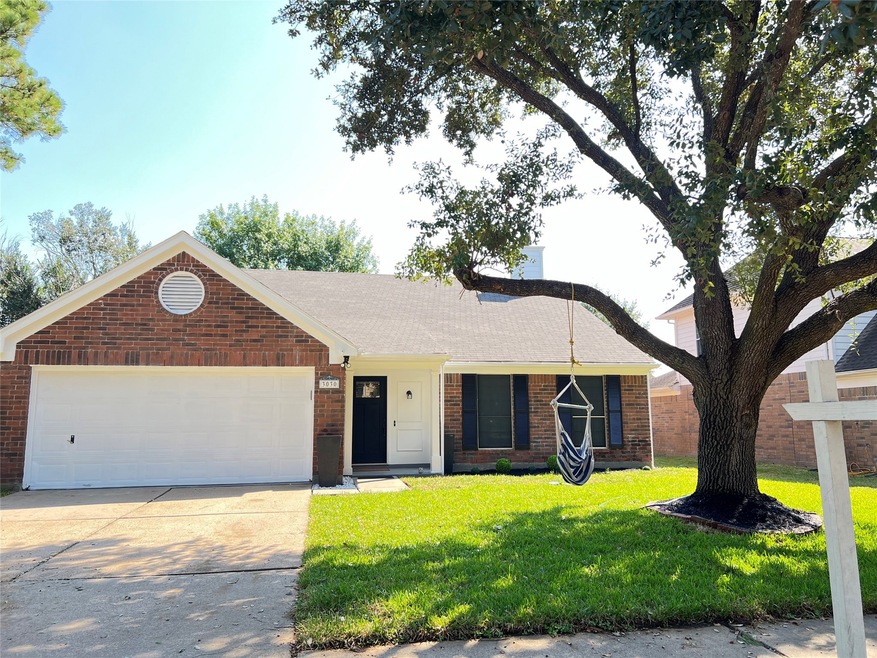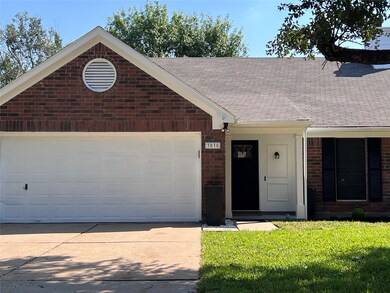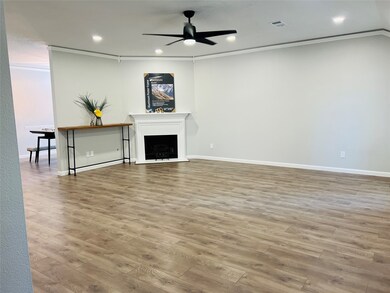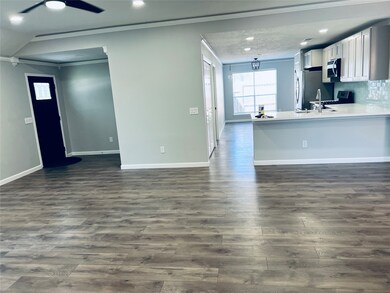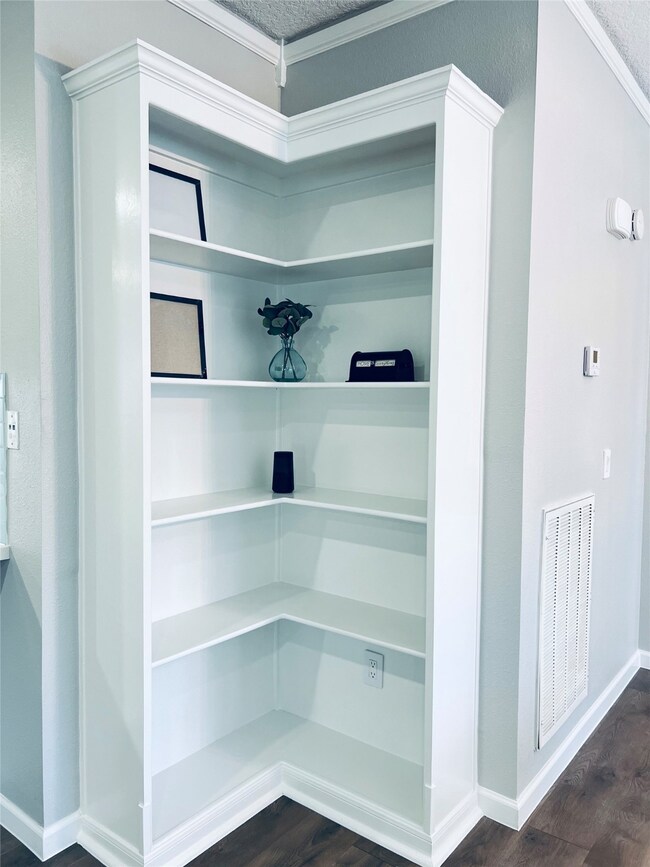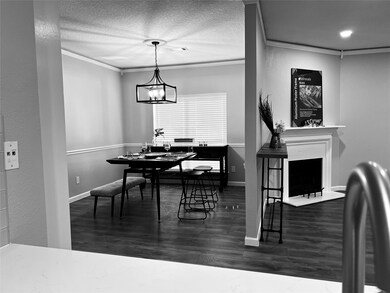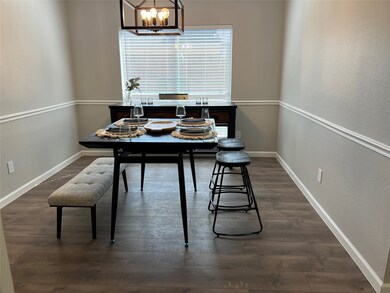
Highlights
- Tennis Courts
- Traditional Architecture
- Community Pool
- Morton Ranch Junior High School Rated A-
- High Ceiling
- Home Office
About This Home
As of November 2024Step into this inviting 1-story home boasting fresh paint, high ceilings, and new appliances. The property features a new HVAC system, A/C unit, and a stunning walk-in shower. Enjoy the elegance of quartz countertops and lush Saint Augustine sod. Updates include a Bluetooth bath exhaust fan and screwless wall light outlets. With a 2-year-old roof and water heater, this gem offers convenience and comfort. Community amenities include a tennis court, clubhouse, playground, and swimming pool. Nearby schools, hospitals, grocery stores, and malls enhance the appeal of this charming home. Don't miss out on this opportunity!
Last Agent to Sell the Property
HomePoint Realty Group License #0562554 Listed on: 10/21/2024
Home Details
Home Type
- Single Family
Est. Annual Taxes
- $7,005
Year Built
- Built in 1993
Lot Details
- 6,552 Sq Ft Lot
- Back Yard Fenced
HOA Fees
- $40 Monthly HOA Fees
Parking
- 2 Car Attached Garage
- Driveway
Home Design
- Traditional Architecture
- Brick Exterior Construction
- Slab Foundation
- Composition Roof
Interior Spaces
- 1,808 Sq Ft Home
- 1-Story Property
- Crown Molding
- High Ceiling
- Ceiling Fan
- Gas Log Fireplace
- Family Room Off Kitchen
- Living Room
- Breakfast Room
- Home Office
- Fire and Smoke Detector
- Washer and Gas Dryer Hookup
Kitchen
- Gas Range
- Microwave
- Dishwasher
- Disposal
Bedrooms and Bathrooms
- 3 Bedrooms
- Single Vanity
- Soaking Tub
Eco-Friendly Details
- Energy-Efficient Insulation
Outdoor Features
- Tennis Courts
- Shed
- Rear Porch
Schools
- Stephens Elementary School
- Morton Ranch Junior High School
- Morton Ranch High School
Utilities
- Central Heating and Cooling System
- Heating System Uses Gas
Listing and Financial Details
- Exclusions: Furniture
Community Details
Overview
- Association fees include clubhouse, ground maintenance, recreation facilities
- Enfamark Association, Phone Number (281) 578-4200
- Sundown Glen Sec 02 R/P Subdivision
Recreation
- Tennis Courts
- Community Playground
- Community Pool
- Trails
Ownership History
Purchase Details
Home Financials for this Owner
Home Financials are based on the most recent Mortgage that was taken out on this home.Purchase Details
Home Financials for this Owner
Home Financials are based on the most recent Mortgage that was taken out on this home.Purchase Details
Home Financials for this Owner
Home Financials are based on the most recent Mortgage that was taken out on this home.Similar Homes in Katy, TX
Home Values in the Area
Average Home Value in this Area
Purchase History
| Date | Type | Sale Price | Title Company |
|---|---|---|---|
| Warranty Deed | -- | None Listed On Document | |
| Warranty Deed | -- | None Listed On Document | |
| Deed | -- | None Listed On Document | |
| Vendors Lien | -- | Chicago Title Insurance Co |
Mortgage History
| Date | Status | Loan Amount | Loan Type |
|---|---|---|---|
| Previous Owner | $216,000 | New Conventional | |
| Previous Owner | $107,640 | FHA |
Property History
| Date | Event | Price | Change | Sq Ft Price |
|---|---|---|---|---|
| 12/05/2024 12/05/24 | Rented | $2,100 | 0.0% | -- |
| 12/05/2024 12/05/24 | For Rent | $2,100 | 0.0% | -- |
| 11/22/2024 11/22/24 | Sold | -- | -- | -- |
| 11/07/2024 11/07/24 | Pending | -- | -- | -- |
| 10/21/2024 10/21/24 | For Sale | $306,874 | +13.7% | $170 / Sq Ft |
| 04/25/2022 04/25/22 | Sold | -- | -- | -- |
| 04/08/2022 04/08/22 | Pending | -- | -- | -- |
| 04/07/2022 04/07/22 | For Sale | $270,000 | -- | $149 / Sq Ft |
Tax History Compared to Growth
Tax History
| Year | Tax Paid | Tax Assessment Tax Assessment Total Assessment is a certain percentage of the fair market value that is determined by local assessors to be the total taxable value of land and additions on the property. | Land | Improvement |
|---|---|---|---|---|
| 2024 | $7,173 | $271,168 | $48,927 | $222,241 |
| 2023 | $7,173 | $270,000 | $48,927 | $221,073 |
| 2022 | $6,581 | $236,124 | $43,191 | $192,933 |
| 2021 | $5,521 | $190,464 | $33,068 | $157,396 |
| 2020 | $5,264 | $167,395 | $20,246 | $147,149 |
| 2019 | $5,519 | $167,395 | $20,246 | $147,149 |
| 2018 | $2,989 | $158,509 | $20,246 | $138,263 |
| 2017 | $4,882 | $158,509 | $20,246 | $138,263 |
| 2016 | $4,438 | $153,799 | $20,246 | $133,553 |
| 2015 | $3,489 | $142,275 | $20,246 | $122,029 |
| 2014 | $3,489 | $119,887 | $20,246 | $99,641 |
Agents Affiliated with this Home
-
Linda Sifuentes
L
Seller's Agent in 2024
Linda Sifuentes
HomePoint Realty Group
10 Total Sales
-
Le Hien Mac
L
Seller's Agent in 2024
Le Hien Mac
B & W Realty Group LLC
21 Total Sales
-
Thuan Nguyen

Buyer's Agent in 2024
Thuan Nguyen
B & W Realty Group LLC
(832) 990-9380
291 Total Sales
-
Jay Thieme

Seller's Agent in 2022
Jay Thieme
RE/MAX
(713) 252-5031
176 Total Sales
Map
Source: Houston Association of REALTORS®
MLS Number: 49462741
APN: 1161600010008
- 20502 Big Wells Dr
- 3067 Silver Cedar Trail
- 3060 High Plains Dr
- 20606 Red Sun Dr
- 3000 Carrizo Springs Ct
- 20527 Apache Lake Dr
- 2910 Walnut Springs Dr
- 3102 Silver Cedar Trail
- 2923 Rising Sun Rd
- 20215 Twilight Canyon Rd
- 3038 Rainmont Ln
- 3022 Valley Spring Trail
- 3023 Sunset Landing Dr
- 20503 Rainstone Ct
- 20623 Rainstone Ct
- 3031 W Cedar Sun Trail
- 3027 Texas Oak Dr
- 20014 Coyote Ridge Ln
- 2914 Snake Canyon Dr
- 20314 Pomegranate Ln
