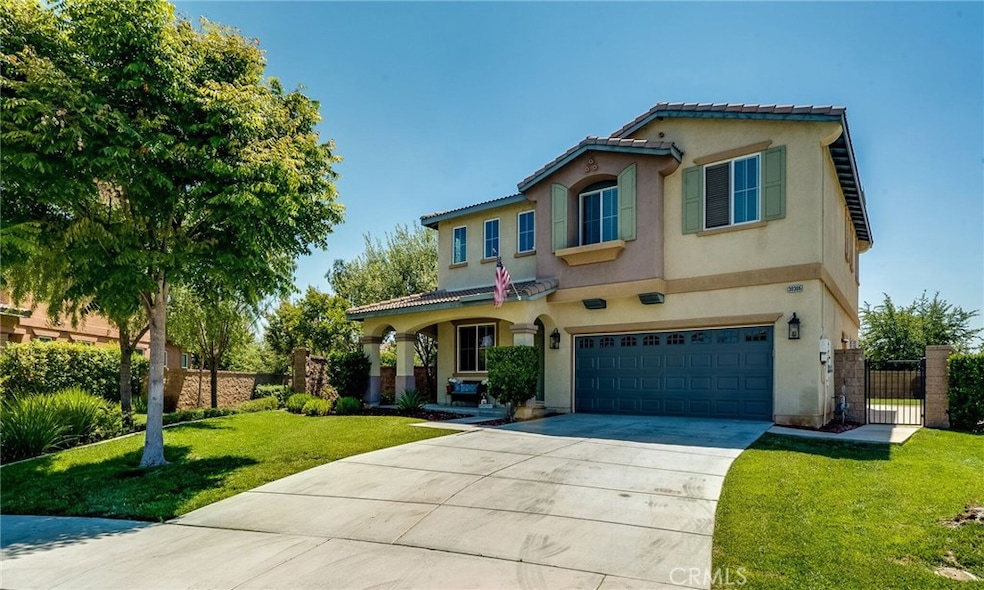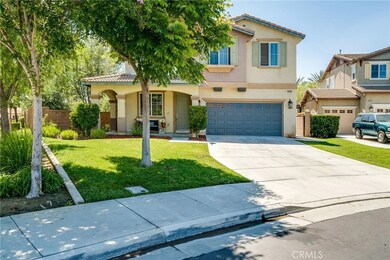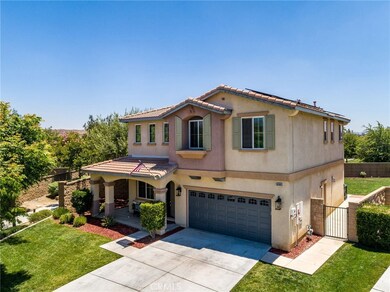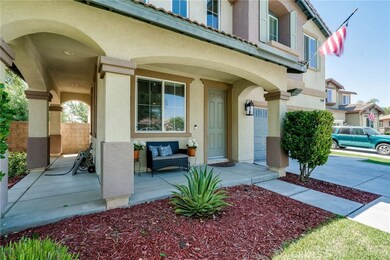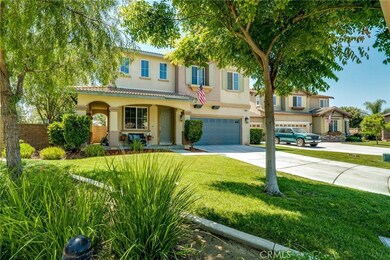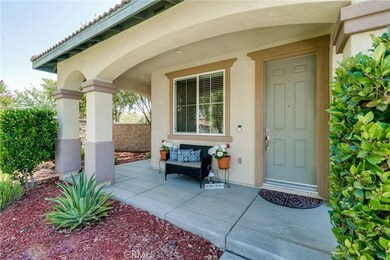
30306 Bowsprit Way Menifee, CA 92584
Menifee Lakes NeighborhoodHighlights
- Access To Lake
- Spa
- Primary Bedroom Suite
- Fitness Center
- Fishing
- 2-minute walk to Play Park
About This Home
As of August 2019Beautiful turnkey 3 bedroom, 2.5 bath home located in the very desirable The Lakes community. You walk up to a very inviting porch and then open the front door and walk into a home that has high ceilings, an open floor plan and lots of light. The family room has a cozy fireplace and opens into the family kitchen. Go outside and you will find a huge, private backyard that is definitely a pool size lot. You only have one neighbor on the side and no one behind you. Back inside you go upstairs to find a large master bedroom and ensuite complete with separate tub and shower, his and her sinks and walk-in closet. Linen cabinet in the hallway. Two more good sized bedrooms and another large bathroom. The laundry room is upstairs and it has a hookup for a gas/electric dryer. It has plenty of storage space as well. Two car garage with direct access into the home. The air conditioner is less than a year old. Ceiling fans in all the bedrooms and in the family room. The seller recently put LED lights throughout. They also have leased solar which makes for very low electric bills. They currently pay $107.00 per month. Carpets and tile were just professionally cleaned throughtout the entire home. Living in this beautifiul gated community allows you access to the fantastic Bay Club: 2 incredible pools. 2 water slides, a splash park, spa, exercise room etc. You can fish or go kayaking on the lakes. You can walk to the club. Menifee Countryside Market is minutes away.
Last Agent to Sell the Property
Allison James Estates & Homes License #00818829 Listed on: 06/28/2019

Home Details
Home Type
- Single Family
Est. Annual Taxes
- $7,411
Year Built
- Built in 2007
Lot Details
- 7,841 Sq Ft Lot
- Block Wall Fence
- Fence is in good condition
- Landscaped
- Lawn
- Back and Front Yard
- Property is zoned SP ZONE
HOA Fees
- $177 Monthly HOA Fees
Parking
- 2 Car Direct Access Garage
- Parking Available
- Front Facing Garage
- Single Garage Door
- Driveway
Property Views
- Mountain
- Hills
- Neighborhood
Home Design
- Traditional Architecture
- Turnkey
- Interior Block Wall
Interior Spaces
- 1,910 Sq Ft Home
- 2-Story Property
- Open Floorplan
- Cathedral Ceiling
- Ceiling Fan
- Gas Fireplace
- Blinds
- Entryway
- Family Room with Fireplace
- Family Room Off Kitchen
- Living Room
Kitchen
- Open to Family Room
- Eat-In Kitchen
- Breakfast Bar
- Gas Oven
- Gas Cooktop
- Microwave
- Dishwasher
- Kitchen Island
- Granite Countertops
- Disposal
Flooring
- Carpet
- Tile
Bedrooms and Bathrooms
- 3 Bedrooms
- All Upper Level Bedrooms
- Primary Bedroom Suite
- Walk-In Closet
- Dual Vanity Sinks in Primary Bathroom
- Bathtub with Shower
- Separate Shower
Laundry
- Laundry Room
- Laundry on upper level
- Washer and Gas Dryer Hookup
Home Security
- Carbon Monoxide Detectors
- Fire and Smoke Detector
Outdoor Features
- Spa
- Access To Lake
- Lake Privileges
- Open Patio
- Exterior Lighting
- Rain Gutters
- Front Porch
Utilities
- Central Heating and Cooling System
- Water Heater
Listing and Financial Details
- Tax Lot 115
- Tax Tract Number 304221
- Assessor Parcel Number 364240071
Community Details
Overview
- The Lakes Community Association, Phone Number (951) 514-2777
- Keystone Pacific Property Manager HOA
- Built by Centex
- Community Lake
- Foothills
Amenities
- Outdoor Cooking Area
- Community Barbecue Grill
- Picnic Area
- Clubhouse
- Banquet Facilities
- Meeting Room
- Recreation Room
Recreation
- Community Playground
- Fitness Center
- Community Pool
- Community Spa
- Fishing
- Park
- Water Sports
- Hiking Trails
Security
- Resident Manager or Management On Site
- Controlled Access
- Gated Community
Ownership History
Purchase Details
Home Financials for this Owner
Home Financials are based on the most recent Mortgage that was taken out on this home.Purchase Details
Home Financials for this Owner
Home Financials are based on the most recent Mortgage that was taken out on this home.Purchase Details
Purchase Details
Home Financials for this Owner
Home Financials are based on the most recent Mortgage that was taken out on this home.Purchase Details
Purchase Details
Home Financials for this Owner
Home Financials are based on the most recent Mortgage that was taken out on this home.Similar Homes in the area
Home Values in the Area
Average Home Value in this Area
Purchase History
| Date | Type | Sale Price | Title Company |
|---|---|---|---|
| Grant Deed | $378,000 | Lawyers Title | |
| Grant Deed | $350,000 | Ticor Title San Diego Branch | |
| Grant Deed | $335,000 | Ticor Title San Diego Branch | |
| Grant Deed | $261,000 | Ticor Title Tustin Orange Co | |
| Grant Deed | $215,000 | Lawyers Title | |
| Grant Deed | $300,000 | Commerce Title |
Mortgage History
| Date | Status | Loan Amount | Loan Type |
|---|---|---|---|
| Open | $359,005 | New Conventional | |
| Previous Owner | $357,422 | VA | |
| Previous Owner | $261,394 | VA | |
| Previous Owner | $266,000 | VA | |
| Previous Owner | $266,611 | VA | |
| Previous Owner | $295,354 | FHA |
Property History
| Date | Event | Price | Change | Sq Ft Price |
|---|---|---|---|---|
| 08/02/2019 08/02/19 | Sold | $377,900 | -0.5% | $198 / Sq Ft |
| 07/09/2019 07/09/19 | Pending | -- | -- | -- |
| 06/28/2019 06/28/19 | For Sale | $379,900 | +8.6% | $199 / Sq Ft |
| 09/19/2017 09/19/17 | Sold | $349,900 | 0.0% | $183 / Sq Ft |
| 08/11/2017 08/11/17 | For Sale | $349,900 | +34.1% | $183 / Sq Ft |
| 11/18/2013 11/18/13 | Sold | $261,000 | +2.4% | $137 / Sq Ft |
| 10/30/2013 10/30/13 | Pending | -- | -- | -- |
| 10/21/2013 10/21/13 | For Sale | $255,000 | +18.6% | $134 / Sq Ft |
| 09/19/2013 09/19/13 | Sold | $215,000 | -4.4% | $113 / Sq Ft |
| 07/31/2013 07/31/13 | For Sale | $225,000 | +4.7% | $118 / Sq Ft |
| 07/24/2013 07/24/13 | Off Market | $215,000 | -- | -- |
| 07/22/2013 07/22/13 | Pending | -- | -- | -- |
| 07/18/2013 07/18/13 | For Sale | $225,000 | +4.7% | $118 / Sq Ft |
| 07/01/2013 07/01/13 | Off Market | $215,000 | -- | -- |
| 06/26/2013 06/26/13 | For Sale | $225,000 | -- | $118 / Sq Ft |
Tax History Compared to Growth
Tax History
| Year | Tax Paid | Tax Assessment Tax Assessment Total Assessment is a certain percentage of the fair market value that is determined by local assessors to be the total taxable value of land and additions on the property. | Land | Improvement |
|---|---|---|---|---|
| 2025 | $7,411 | $413,285 | $109,363 | $303,922 |
| 2023 | $7,411 | $397,238 | $105,117 | $292,121 |
| 2022 | $7,430 | $389,450 | $103,056 | $286,394 |
| 2021 | $7,420 | $381,815 | $101,036 | $280,779 |
| 2020 | $7,403 | $377,900 | $100,000 | $277,900 |
| 2019 | $7,135 | $356,897 | $107,069 | $249,828 |
| 2018 | $6,907 | $349,900 | $104,970 | $244,930 |
| 2017 | $5,972 | $275,675 | $63,372 | $212,303 |
| 2016 | $5,892 | $270,271 | $62,130 | $208,141 |
| 2015 | $5,934 | $266,213 | $61,198 | $205,015 |
| 2014 | $5,799 | $261,000 | $60,000 | $201,000 |
Agents Affiliated with this Home
-
Diane Kelly

Seller's Agent in 2019
Diane Kelly
Allison James Estates & Homes
(951) 454-1488
2 in this area
19 Total Sales
-
Erick Montes

Buyer's Agent in 2019
Erick Montes
Active Realty Inc
(619) 274-3601
26 Total Sales
-
J
Seller's Agent in 2017
Jennifer Williams
NON-MEMBER/NBA or BTERM OFFICE
-
Mary Jo Termeer
M
Seller's Agent in 2013
Mary Jo Termeer
MARY JO TER MEER
(909) 815-2224
15 Total Sales
-
Pablo Diaz

Seller's Agent in 2013
Pablo Diaz
WESTCOE REALTORS INC
(951) 905-9587
47 Total Sales
-
J
Seller Co-Listing Agent in 2013
Jeannie Gibson
FRONTIER REALTY
Map
Source: California Regional Multiple Listing Service (CRMLS)
MLS Number: SW19149187
APN: 364-240-071
- 29227 Gooseneck Trail
- 29221 Loden Cir
- 29081 Loden Cir
- 29246 Loden Cir
- 29170 Rockledge Dr
- 30272 Tattersail Way
- 30355 Lamplighter Ln
- 29030 Rockledge Dr
- 30357 Bristol Gate Ln
- 30440 Teal Brook Dr
- 30470 Bayport Ln
- 29604 Starring Ln
- 29605 Camino Cristal
- 30679 View Ridge Ln
- 29364 Bouris Dr
- 28700 Bridge Water Ln
- 29889 Warm Sands Dr
- 30380 Emerson Ln
- 29870 Corte Cruzada
- 30757 Alston Ln
