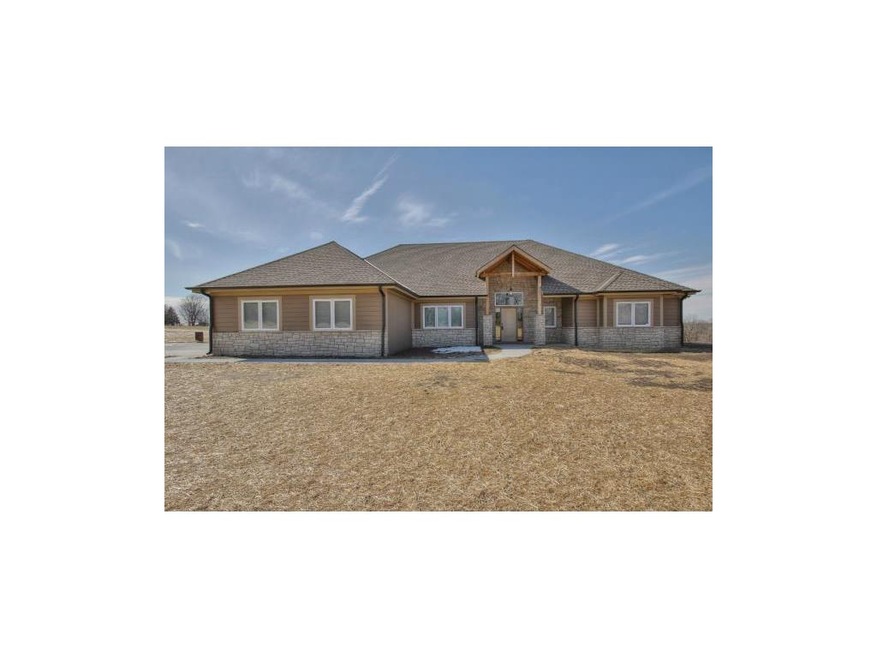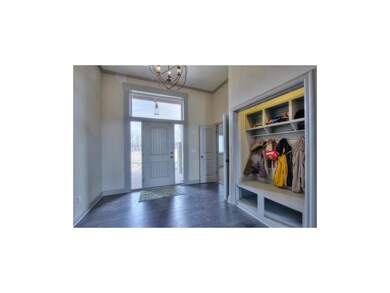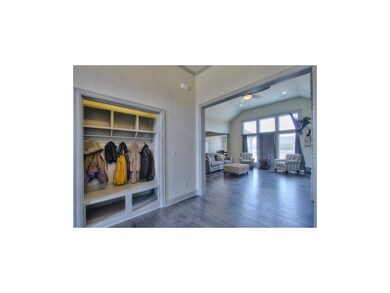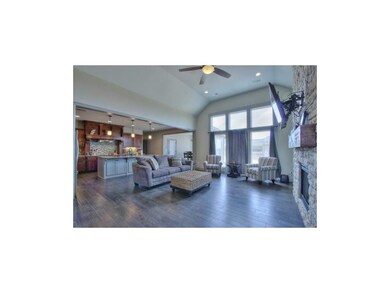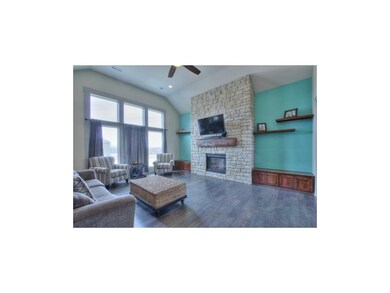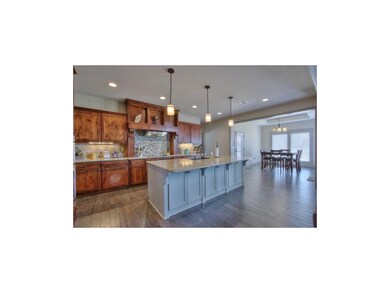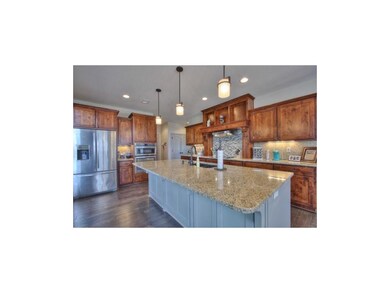
30308 E Easley Rd Lees Summit, MO 64086
Highlights
- Custom Closet System
- Living Room with Fireplace
- Ranch Style House
- Mason Elementary School Rated A
- Vaulted Ceiling
- Wood Flooring
About This Home
As of September 2022BRAND NEW, lived in less than 4 months. Beautiful engineered hardwood floors through out, granite counter tops in kitchen and bathrooms. Stone fireplace with vaulted ceilings. Remarkable entry way. Huge, open and updated layout. All one level, no stairs!! 3 car garage and a beautiful covered Lani with fireplace, makes it easy to entertain. Lee's Summit schools and sits on a little over 3 acres in beautiful subdivision. All stainless steal appliances. Don't miss this beautiful home, country living by the city!! PLENTY OF ROOM FOR STORAGE IN ATTIC ABOVE GARAGE!!
Last Agent to Sell the Property
Platinum Realty LLC License #2014008638 Listed on: 02/19/2015

Home Details
Home Type
- Single Family
Est. Annual Taxes
- $1,500
Year Built
- Built in 2014
Parking
- 3 Car Attached Garage
- Garage Door Opener
Home Design
- Ranch Style House
- Slab Foundation
- Stone Frame
- Composition Roof
- Wood Siding
Interior Spaces
- 2,700 Sq Ft Home
- Wet Bar: All Window Coverings, Wood Floor, Built-in Features, Cathedral/Vaulted Ceiling, Ceiling Fan(s), Ceramic Tiles, Double Vanity, Granite Counters, Shower Over Tub, All Carpet, Walk-In Closet(s), Shades/Blinds, Separate Shower And Tub
- Built-In Features: All Window Coverings, Wood Floor, Built-in Features, Cathedral/Vaulted Ceiling, Ceiling Fan(s), Ceramic Tiles, Double Vanity, Granite Counters, Shower Over Tub, All Carpet, Walk-In Closet(s), Shades/Blinds, Separate Shower And Tub
- Vaulted Ceiling
- Ceiling Fan: All Window Coverings, Wood Floor, Built-in Features, Cathedral/Vaulted Ceiling, Ceiling Fan(s), Ceramic Tiles, Double Vanity, Granite Counters, Shower Over Tub, All Carpet, Walk-In Closet(s), Shades/Blinds, Separate Shower And Tub
- Skylights
- Thermal Windows
- Shades
- Plantation Shutters
- Drapes & Rods
- Living Room with Fireplace
- 2 Fireplaces
- Formal Dining Room
- Home Office
- Fire and Smoke Detector
Kitchen
- Electric Oven or Range
- Recirculated Exhaust Fan
- Dishwasher
- Stainless Steel Appliances
- Kitchen Island
- Granite Countertops
- Laminate Countertops
- Wood Stained Kitchen Cabinets
- Disposal
Flooring
- Wood
- Wall to Wall Carpet
- Linoleum
- Laminate
- Stone
- Ceramic Tile
- Luxury Vinyl Plank Tile
- Luxury Vinyl Tile
Bedrooms and Bathrooms
- 3 Bedrooms
- Custom Closet System
- Cedar Closet: All Window Coverings, Wood Floor, Built-in Features, Cathedral/Vaulted Ceiling, Ceiling Fan(s), Ceramic Tiles, Double Vanity, Granite Counters, Shower Over Tub, All Carpet, Walk-In Closet(s), Shades/Blinds, Separate Shower And Tub
- Walk-In Closet: All Window Coverings, Wood Floor, Built-in Features, Cathedral/Vaulted Ceiling, Ceiling Fan(s), Ceramic Tiles, Double Vanity, Granite Counters, Shower Over Tub, All Carpet, Walk-In Closet(s), Shades/Blinds, Separate Shower And Tub
- Double Vanity
- Whirlpool Bathtub
- All Window Coverings
Laundry
- Laundry Room
- Laundry on main level
Schools
- Mason Lee's Summit Elementary School
- Lee's Summit North High School
Utilities
- Central Air
- Back Up Gas Heat Pump System
- Septic Tank
Additional Features
- Enclosed patio or porch
- 3.08 Acre Lot
Community Details
- Windmill Ridge Estates Subdivision
- Building Fire Alarm
Listing and Financial Details
- Assessor Parcel Number 59-600-01-17-00-0-00-000
Ownership History
Purchase Details
Home Financials for this Owner
Home Financials are based on the most recent Mortgage that was taken out on this home.Purchase Details
Home Financials for this Owner
Home Financials are based on the most recent Mortgage that was taken out on this home.Purchase Details
Home Financials for this Owner
Home Financials are based on the most recent Mortgage that was taken out on this home.Purchase Details
Home Financials for this Owner
Home Financials are based on the most recent Mortgage that was taken out on this home.Purchase Details
Similar Homes in the area
Home Values in the Area
Average Home Value in this Area
Purchase History
| Date | Type | Sale Price | Title Company |
|---|---|---|---|
| Quit Claim Deed | -- | -- | |
| Warranty Deed | -- | -- | |
| Warranty Deed | -- | Continental Title | |
| Warranty Deed | -- | Coffelt Land Title Inc | |
| Warranty Deed | -- | -- |
Mortgage History
| Date | Status | Loan Amount | Loan Type |
|---|---|---|---|
| Open | $488,000 | New Conventional | |
| Previous Owner | $186,126 | VA | |
| Previous Owner | $351,220 | No Value Available | |
| Previous Owner | $235,726 | New Conventional | |
| Previous Owner | $42,420 | No Value Available |
Property History
| Date | Event | Price | Change | Sq Ft Price |
|---|---|---|---|---|
| 09/08/2022 09/08/22 | Sold | -- | -- | -- |
| 08/13/2022 08/13/22 | Pending | -- | -- | -- |
| 08/12/2022 08/12/22 | For Sale | $610,000 | +76.8% | $226 / Sq Ft |
| 05/22/2015 05/22/15 | Sold | -- | -- | -- |
| 03/30/2015 03/30/15 | Pending | -- | -- | -- |
| 02/19/2015 02/19/15 | For Sale | $345,000 | +283.8% | $128 / Sq Ft |
| 03/21/2014 03/21/14 | Sold | -- | -- | -- |
| 02/17/2014 02/17/14 | Pending | -- | -- | -- |
| 01/06/2011 01/06/11 | For Sale | $89,900 | -- | $33 / Sq Ft |
Tax History Compared to Growth
Tax History
| Year | Tax Paid | Tax Assessment Tax Assessment Total Assessment is a certain percentage of the fair market value that is determined by local assessors to be the total taxable value of land and additions on the property. | Land | Improvement |
|---|---|---|---|---|
| 2024 | $7,068 | $103,966 | $19,863 | $84,103 |
| 2023 | $7,068 | $103,967 | $21,803 | $82,164 |
| 2022 | $6,697 | $86,260 | $15,140 | $71,120 |
| 2021 | $6,669 | $86,260 | $15,140 | $71,120 |
| 2020 | $6,454 | $82,168 | $15,140 | $67,028 |
| 2019 | $6,305 | $82,168 | $15,140 | $67,028 |
| 2018 | $5,930 | $71,513 | $13,177 | $58,336 |
| 2017 | $5,837 | $71,133 | $13,177 | $57,956 |
| 2016 | $5,837 | $69,350 | $13,300 | $56,050 |
| 2014 | -- | $173 | $173 | $0 |
Agents Affiliated with this Home
-
Jill Hontz

Seller's Agent in 2022
Jill Hontz
KC Vintage Realty LLC
(816) 225-3866
79 Total Sales
-
Lisa Larson

Buyer's Agent in 2022
Lisa Larson
Realty Executives
(816) 305-6313
229 Total Sales
-
Jessica Peters

Seller's Agent in 2015
Jessica Peters
Platinum Realty LLC
(816) 274-1785
116 Total Sales
-
Paula Voss

Buyer's Agent in 2015
Paula Voss
NextHome Vibe Real Estate
(816) 207-5477
160 Total Sales
-
Frank Paszkiewicz
F
Seller's Agent in 2014
Frank Paszkiewicz
ReeceNichols - Lees Summit
(816) 589-3399
36 Total Sales
-
Mark Gipple

Buyer's Agent in 2014
Mark Gipple
EXP Realty LLC
(816) 415-9500
134 Total Sales
Map
Source: Heartland MLS
MLS Number: 1923150
APN: 59-600-01-17-00-0-00-000
- Lot 15 S Eagle Crest Dr
- Lot 16 S Eagle Crest Dr
- 25 P St
- 19 P & 115 P Lake Shore Dr
- 28804 E 116th St
- 13-P Lake Shore Dr
- 11001 S Perdue Rd
- 9 P St
- 60 W St
- 30601 E Hideaway Ln
- 35 N St
- 31212 E Webster Rd
- 10506 S Perdue Rd
- 28 M St
- 32407 E Lone Jack Ls Rd
- 3 M St
- 9304 Missouri 7
- 27614 E Red Fox St
- 12612 S Burrows St
- 12614 S Burrows St
