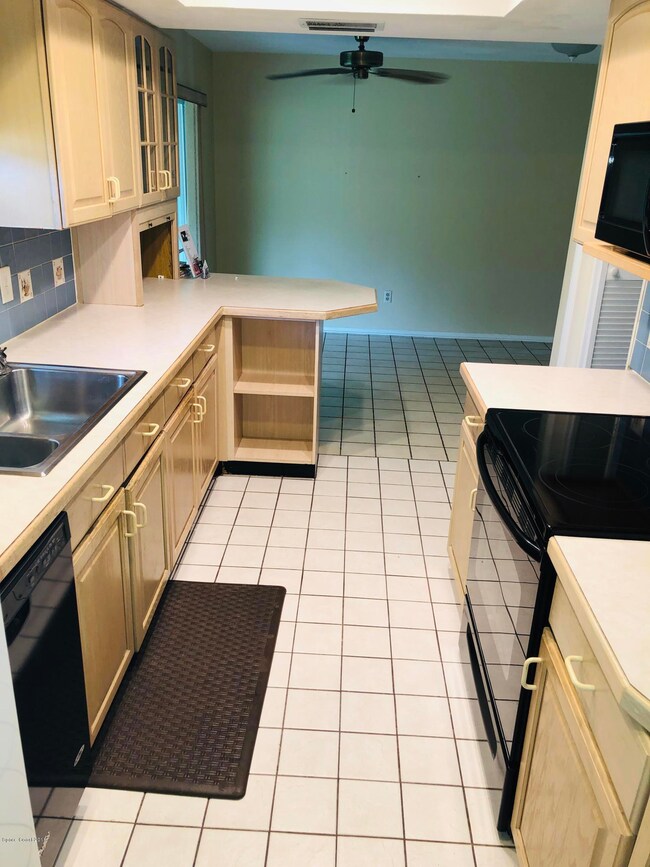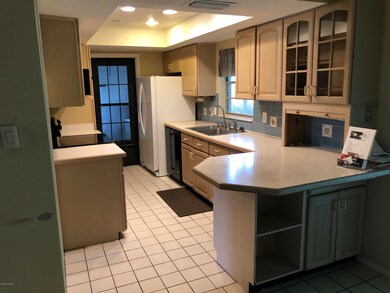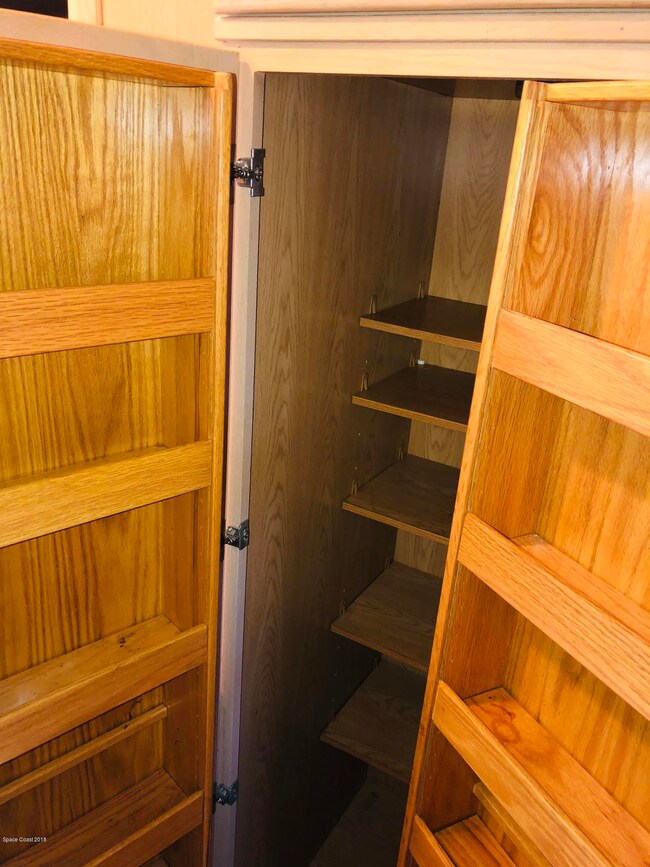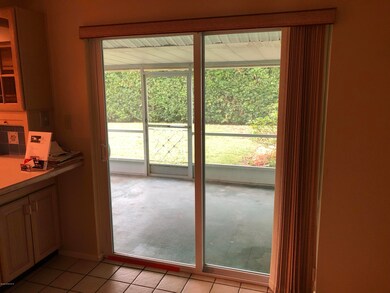
3031 Demaret Dr Titusville, FL 32780
Central Titusville NeighborhoodHighlights
- Wood Flooring
- Screened Porch
- Walk-In Closet
- No HOA
- 1 Car Attached Garage
- Cooling Available
About This Home
As of December 20214 bedroom, 2 bath concrete block home nestled in Royal Oak Country Club Subdivision. Large living room/dining room combination right off the kitchen. Tiled family room and kitchen. Under the carpet in the hall, 3rd bedroom and master is wood parquet-ready to be revealed! The pantry in the kitchen is custom with multiple fold out storage sections. Both baths include double sinks and tiled showers (tub in guest) All windows have 2 inch interior Plantation shutters. 6 ceiling fans. Screened porch off family room. Washer/dryer incl. Well landscaped-nice backyard with privacy plantings and wooden fences on both sides. Storage shed included. Sprinkler system-well pump. Impact rated garage door. Roof is new-2018, HVAC installed in 2014, water heater -2018
Last Agent to Sell the Property
Tara Edginton
Mutter Realty License #3382416 Listed on: 11/15/2018
Home Details
Home Type
- Single Family
Est. Annual Taxes
- $3,857
Year Built
- Built in 1967
Lot Details
- 7,405 Sq Ft Lot
- West Facing Home
- Few Trees
Parking
- 1 Car Attached Garage
- Garage Door Opener
Home Design
- Shingle Roof
- Concrete Siding
- Block Exterior
- Asphalt
Interior Spaces
- 1,720 Sq Ft Home
- 1-Story Property
- Ceiling Fan
- Family Room
- Living Room
- Dining Room
- Screened Porch
Kitchen
- Breakfast Bar
- Electric Range
- Microwave
- Ice Maker
- Dishwasher
- Disposal
Flooring
- Wood
- Carpet
- Tile
Bedrooms and Bathrooms
- 4 Bedrooms
- Walk-In Closet
- 2 Full Bathrooms
- Bathtub and Shower Combination in Primary Bathroom
Laundry
- Laundry in Garage
- Dryer
- Washer
Outdoor Features
- Patio
- Shed
Schools
- Apollo Elementary School
- Jackson Middle School
- Titusville High School
Utilities
- Cooling Available
- Heat Pump System
- Electric Water Heater
- Cable TV Available
Community Details
- No Home Owners Association
- Royal Oak Golf And Country Club E Unit 3 Subdivision
Listing and Financial Details
- Assessor Parcel Number 22-35-16-04-00003.0-0007.00
Ownership History
Purchase Details
Home Financials for this Owner
Home Financials are based on the most recent Mortgage that was taken out on this home.Purchase Details
Home Financials for this Owner
Home Financials are based on the most recent Mortgage that was taken out on this home.Purchase Details
Similar Homes in Titusville, FL
Home Values in the Area
Average Home Value in this Area
Purchase History
| Date | Type | Sale Price | Title Company |
|---|---|---|---|
| Warranty Deed | $262,000 | Fidelity Natl Ttl Of Fl Inc | |
| Warranty Deed | $178,000 | Fidelity National Title Of F | |
| Deed | -- | -- |
Mortgage History
| Date | Status | Loan Amount | Loan Type |
|---|---|---|---|
| Open | $248,875 | New Conventional | |
| Previous Owner | $185,974 | VA | |
| Previous Owner | $183,874 | VA |
Property History
| Date | Event | Price | Change | Sq Ft Price |
|---|---|---|---|---|
| 07/07/2025 07/07/25 | Pending | -- | -- | -- |
| 06/04/2025 06/04/25 | For Sale | $310,000 | +18.3% | $180 / Sq Ft |
| 12/13/2021 12/13/21 | Sold | $262,000 | -0.2% | $152 / Sq Ft |
| 11/06/2021 11/06/21 | Pending | -- | -- | -- |
| 10/29/2021 10/29/21 | For Sale | $262,500 | +47.5% | $153 / Sq Ft |
| 02/15/2019 02/15/19 | Sold | $178,000 | -1.1% | $103 / Sq Ft |
| 01/11/2019 01/11/19 | Pending | -- | -- | -- |
| 12/14/2018 12/14/18 | Price Changed | $179,999 | -2.7% | $105 / Sq Ft |
| 11/15/2018 11/15/18 | For Sale | $185,000 | -- | $108 / Sq Ft |
Tax History Compared to Growth
Tax History
| Year | Tax Paid | Tax Assessment Tax Assessment Total Assessment is a certain percentage of the fair market value that is determined by local assessors to be the total taxable value of land and additions on the property. | Land | Improvement |
|---|---|---|---|---|
| 2023 | $3,857 | $203,700 | $54,000 | $149,700 |
| 2022 | $3,702 | $199,420 | $0 | $0 |
| 2021 | $2,192 | $149,470 | $38,000 | $111,470 |
| 2020 | $2,218 | $148,950 | $38,000 | $110,950 |
| 2019 | $865 | $78,170 | $0 | $0 |
| 2018 | $856 | $76,720 | $0 | $0 |
| 2017 | $850 | $75,150 | $0 | $0 |
| 2016 | $772 | $73,610 | $24,000 | $49,610 |
| 2015 | $799 | $73,100 | $22,500 | $50,600 |
| 2014 | $800 | $72,520 | $22,500 | $50,020 |
Agents Affiliated with this Home
-
C
Seller's Agent in 2025
Cece Wong
EXP REALTY LLC
-
N
Buyer's Agent in 2025
Natalie Oldenkamp
BHHS FLORIDA PROPERTIES GROUP
-
J
Seller's Agent in 2021
Judy Wood
Vanderveer Properties
-
N
Buyer's Agent in 2021
Non-Member Non-Member Out Of Area
Non-MLS or Out of Area
-
T
Seller's Agent in 2019
Tara Edginton
Mutter Realty
-
G
Buyer's Agent in 2019
Gerald Paxton
Coldwell Banker Paradise
Map
Source: Space Coast MLS (Space Coast Association of REALTORS®)
MLS Number: 829744
APN: 22-35-16-04-00003.0-0007.00
- 1413 Lema Dr
- 2794 Demaret Dr Unit 604
- 2814 Demaret Dr Unit 607
- 2880 Demaret Dr Unit 713
- 2746 Demaret Dr Unit 512
- 3132 Finsterwald Dr
- 3112 Finsterwald Dr
- 1515 Country Club Dr
- 3172 Finsterwald Dr
- 3124 Finsterwald Dr Unit 7
- 3020 Finsterwald Dr Unit 6
- 1735 Harrison St Unit 133
- 1206 Fulton Cir
- 1220 La Brea Ave
- 2600 Demaret Dr Unit 327B
- 1166 Fulton Cir
- 3441 Barna Ave
- 3100 Las Palmas Dr
- 1871 Harrison St Unit 207
- 2705 Hutchison Place






