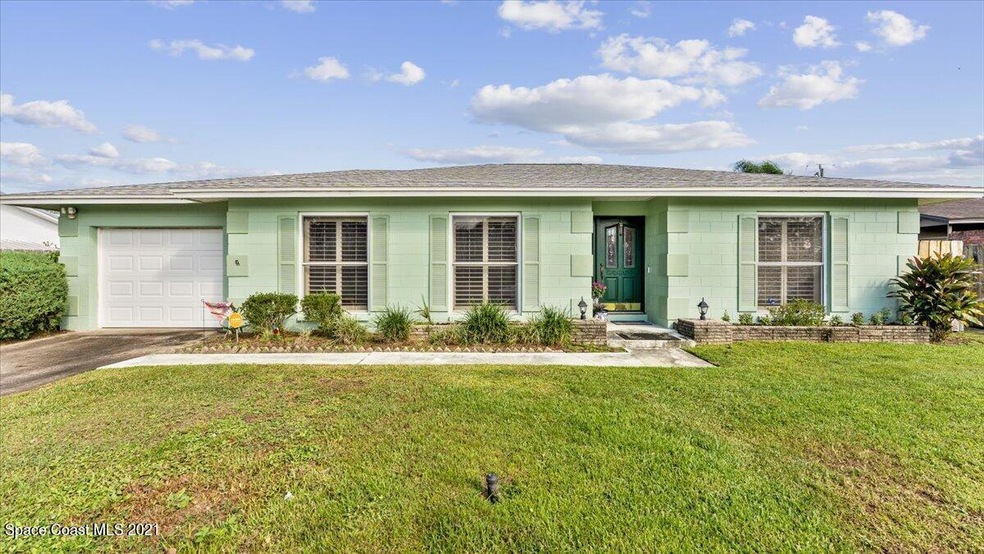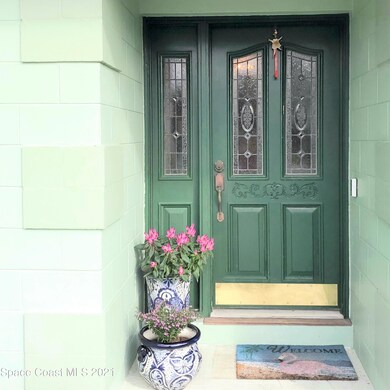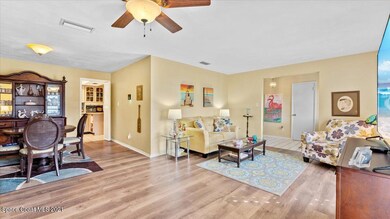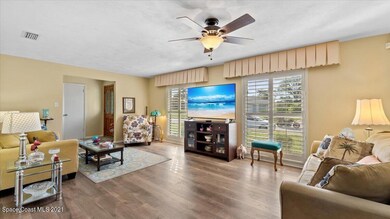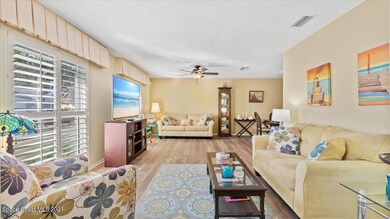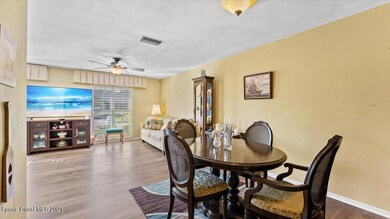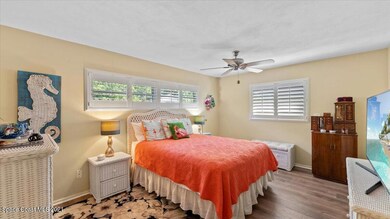
3031 Demaret Dr Titusville, FL 32780
Central Titusville NeighborhoodHighlights
- View of Trees or Woods
- Wooded Lot
- No HOA
- Open Floorplan
- Wood Flooring
- Screened Porch
About This Home
As of December 2021Coastal vibes in the perfect location! Enjoy the open floorplan of 4 bedrm 2 bathrm home featuring new vinyl plank flooring throughout the main area & bedrms. Filled with natural light & elegance of Plantation shutters, this home has the perfect ambiance for gathering friends & family. A spacious master suite includes dbl vanity w/ remodeled shower plus walk in closet. The kitchen features custom built pantry for ample storage. Adjoining flex space w/ multiple uses – eat-in kitchen, family room or home office space. Glass Sliders open to screened patio to relax and enjoy the private backyard – a Gardner's delight where kids can play! Even room to add a pool! All this in desirable Royal Oak Country Club close to Kennedy Space Center and quick access to Orlando Lake Nona area! NEW ROOF too! too!
Last Agent to Sell the Property
Judy Wood
Vanderveer Properties Listed on: 10/30/2021
Last Buyer's Agent
Non-Member Non-Member Out Of Area
Non-MLS or Out of Area License #nonmls
Home Details
Home Type
- Single Family
Est. Annual Taxes
- $2,218
Year Built
- Built in 1967
Lot Details
- 7,405 Sq Ft Lot
- Street terminates at a dead end
- West Facing Home
- Wood Fence
- Wooded Lot
- Few Trees
Parking
- 1 Car Attached Garage
- Garage Door Opener
Home Design
- Shingle Roof
- Concrete Siding
- Block Exterior
- Asphalt
Interior Spaces
- 1,720 Sq Ft Home
- 1-Story Property
- Open Floorplan
- Built-In Features
- Ceiling Fan
- Living Room
- Dining Room
- Screened Porch
- Views of Woods
- Fire and Smoke Detector
Kitchen
- Eat-In Kitchen
- Breakfast Bar
- Electric Range
- Microwave
- Dishwasher
Flooring
- Wood
- Tile
- Vinyl
Bedrooms and Bathrooms
- 4 Bedrooms
- Walk-In Closet
- 2 Full Bathrooms
- Bathtub and Shower Combination in Primary Bathroom
Laundry
- Dryer
- Washer
Accessible Home Design
- Accessible Full Bathroom
- Grip-Accessible Features
Outdoor Features
- Patio
- Shed
Schools
- Apollo Elementary School
- Jackson Middle School
- Titusville High School
Utilities
- Central Heating and Cooling System
- Electric Water Heater
- Cable TV Available
Community Details
- No Home Owners Association
- Royal Oak Golf & Country Club East Unit 3 Association
- Royal Oak Golf And Country Club E Unit 3 Subdivision
Listing and Financial Details
- Assessor Parcel Number 22-35-16-04-00003.0-0007.00
Ownership History
Purchase Details
Home Financials for this Owner
Home Financials are based on the most recent Mortgage that was taken out on this home.Purchase Details
Home Financials for this Owner
Home Financials are based on the most recent Mortgage that was taken out on this home.Purchase Details
Similar Homes in Titusville, FL
Home Values in the Area
Average Home Value in this Area
Purchase History
| Date | Type | Sale Price | Title Company |
|---|---|---|---|
| Warranty Deed | $262,000 | Fidelity Natl Ttl Of Fl Inc | |
| Warranty Deed | $178,000 | Fidelity National Title Of F | |
| Deed | -- | -- |
Mortgage History
| Date | Status | Loan Amount | Loan Type |
|---|---|---|---|
| Open | $248,875 | New Conventional | |
| Previous Owner | $185,974 | VA | |
| Previous Owner | $183,874 | VA |
Property History
| Date | Event | Price | Change | Sq Ft Price |
|---|---|---|---|---|
| 07/07/2025 07/07/25 | Pending | -- | -- | -- |
| 06/04/2025 06/04/25 | For Sale | $310,000 | +18.3% | $180 / Sq Ft |
| 12/13/2021 12/13/21 | Sold | $262,000 | -0.2% | $152 / Sq Ft |
| 11/06/2021 11/06/21 | Pending | -- | -- | -- |
| 10/29/2021 10/29/21 | For Sale | $262,500 | +47.5% | $153 / Sq Ft |
| 02/15/2019 02/15/19 | Sold | $178,000 | -1.1% | $103 / Sq Ft |
| 01/11/2019 01/11/19 | Pending | -- | -- | -- |
| 12/14/2018 12/14/18 | Price Changed | $179,999 | -2.7% | $105 / Sq Ft |
| 11/15/2018 11/15/18 | For Sale | $185,000 | -- | $108 / Sq Ft |
Tax History Compared to Growth
Tax History
| Year | Tax Paid | Tax Assessment Tax Assessment Total Assessment is a certain percentage of the fair market value that is determined by local assessors to be the total taxable value of land and additions on the property. | Land | Improvement |
|---|---|---|---|---|
| 2023 | $3,857 | $203,700 | $54,000 | $149,700 |
| 2022 | $3,702 | $199,420 | $0 | $0 |
| 2021 | $2,192 | $149,470 | $38,000 | $111,470 |
| 2020 | $2,218 | $148,950 | $38,000 | $110,950 |
| 2019 | $865 | $78,170 | $0 | $0 |
| 2018 | $856 | $76,720 | $0 | $0 |
| 2017 | $850 | $75,150 | $0 | $0 |
| 2016 | $772 | $73,610 | $24,000 | $49,610 |
| 2015 | $799 | $73,100 | $22,500 | $50,600 |
| 2014 | $800 | $72,520 | $22,500 | $50,020 |
Agents Affiliated with this Home
-
C
Seller's Agent in 2025
Cece Wong
EXP REALTY LLC
-
N
Buyer's Agent in 2025
Natalie Oldenkamp
BHHS FLORIDA PROPERTIES GROUP
-
J
Seller's Agent in 2021
Judy Wood
Vanderveer Properties
-
N
Buyer's Agent in 2021
Non-Member Non-Member Out Of Area
Non-MLS or Out of Area
-
T
Seller's Agent in 2019
Tara Edginton
Mutter Realty
-
G
Buyer's Agent in 2019
Gerald Paxton
Coldwell Banker Paradise
Map
Source: Space Coast MLS (Space Coast Association of REALTORS®)
MLS Number: 918976
APN: 22-35-16-04-00003.0-0007.00
- 1413 Lema Dr
- 2794 Demaret Dr Unit 604
- 2814 Demaret Dr Unit 607
- 2880 Demaret Dr Unit 713
- 2746 Demaret Dr Unit 512
- 3132 Finsterwald Dr
- 3112 Finsterwald Dr
- 1515 Country Club Dr
- 3172 Finsterwald Dr
- 3124 Finsterwald Dr Unit 7
- 3020 Finsterwald Dr Unit 6
- 1735 Harrison St Unit 133
- 1206 Fulton Cir
- 1220 La Brea Ave
- 2600 Demaret Dr Unit 327B
- 1166 Fulton Cir
- 3441 Barna Ave
- 3100 Las Palmas Dr
- 1871 Harrison St Unit 207
- 2705 Hutchison Place
