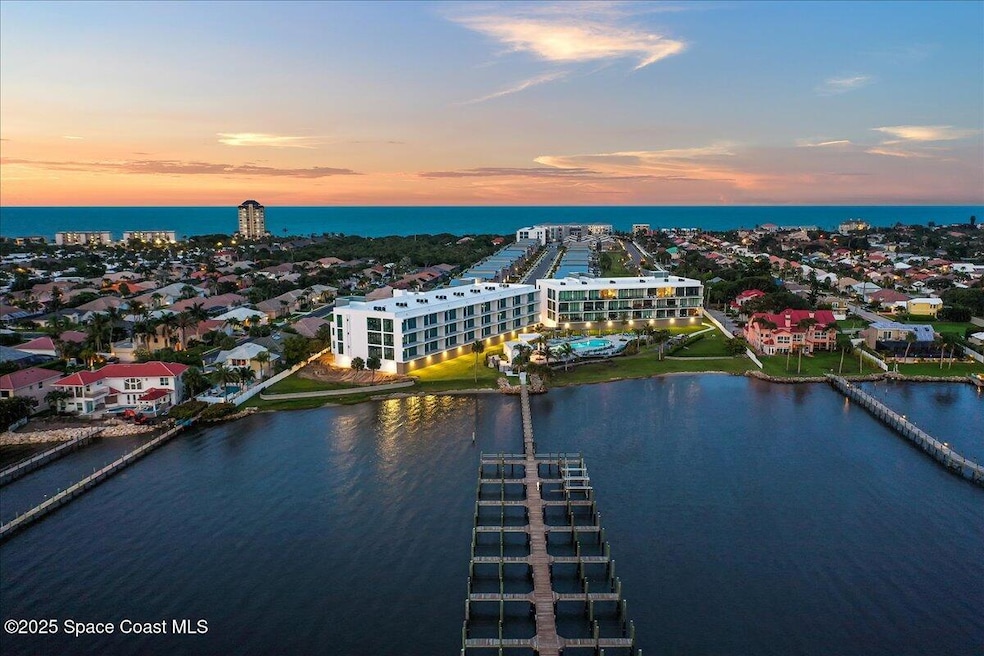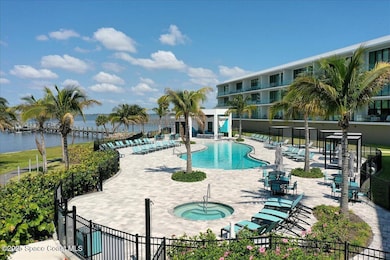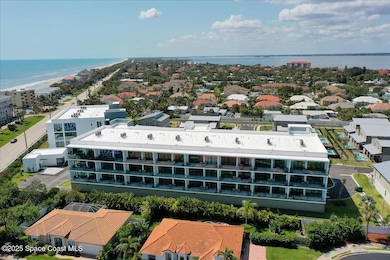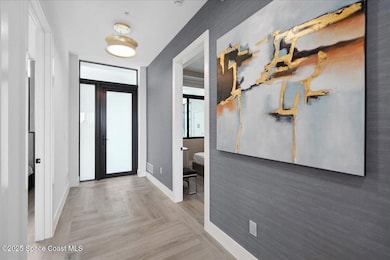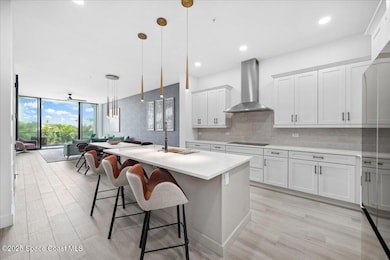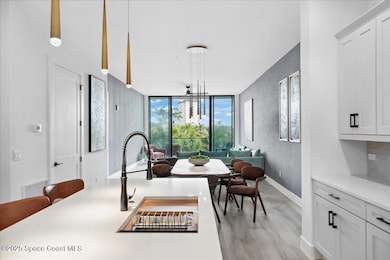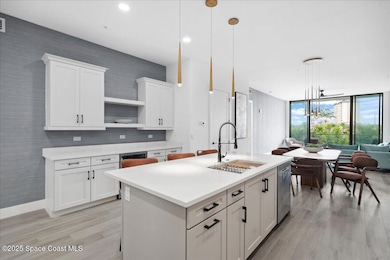
3031 Hafen Ln Unit 205 Melbourne Beach, FL 32951
Melbourne Beach NeighborhoodEstimated payment $5,968/month
Highlights
- Community Beach Access
- Ocean View
- Fitness Center
- Gemini Elementary School Rated A-
- Boat Dock
- New Construction
About This Home
Embrace coastal living on the western hemisphere's largest turtle nesting beach with this modern-build-resort that spans from the Indian River Lagoon to the Atlantic Ocean. Relax knowing you are in an expertly built concrete super-structure where exterior strength and interior design meet tastefully in this fully furnished turnkey property. The open floorplan features three bedrooms, including two elegant en suites, and three full baths, providing an inviting and spacious haven. Unwind by the riverside resort-style pool cabanas or walk along the beaches where turtle hatchlings race to the ocean. Amenities include a future gym, marina, watersport rental and a beachside comfort station. Lastly, if you can't live here all the time, take comfort in knowing you have flexible rental options.
Property Details
Home Type
- Condominium
Est. Annual Taxes
- $10,035
Year Built
- Built in 2024 | New Construction
Lot Details
- Property fronts a private road
- Vinyl Fence
HOA Fees
Parking
- 1 Car Garage
- Guest Parking
- Additional Parking
Home Design
- Midcentury Modern Architecture
- Contemporary Architecture
- Membrane Roofing
- Concrete Siding
- Block Exterior
- Asphalt
- Stucco
Interior Spaces
- 1,921 Sq Ft Home
- 4-Story Property
- Open Floorplan
- Wet Bar
- Living Room
- Dining Room
- Tile Flooring
- Ocean Views
- Security Gate
- Stacked Washer and Dryer
Kitchen
- Eat-In Kitchen
- Breakfast Bar
- Electric Oven
- Electric Cooktop
- Microwave
- Dishwasher
- Wine Cooler
- Kitchen Island
Bedrooms and Bathrooms
- 3 Bedrooms
- Split Bedroom Floorplan
- Dual Closets
- 3 Full Bathrooms
- Separate Shower in Primary Bathroom
Eco-Friendly Details
- Energy-Efficient Thermostat
Outdoor Features
- In Ground Spa
- Balcony
Schools
- Gemini Elementary School
- Hoover Middle School
- Melbourne High School
Utilities
- Central Heating and Cooling System
- Geothermal Heating and Cooling
- Electric Water Heater
Listing and Financial Details
- Assessor Parcel Number 28-38-21-Xl-00000.0-00c1.Q0
Community Details
Overview
- Association fees include cable TV, insurance, pest control, security, sewer, trash, water
- $285 Other Monthly Fees
- Harbor Island Beach Club Association
- Harbor Island Beach Club Subdivision
- Maintained Community
Amenities
- Secure Lobby
- Elevator
Recreation
- Boat Dock
- Community Beach Access
- Fitness Center
- Community Pool
- Community Spa
- Jogging Path
Pet Policy
- Dogs and Cats Allowed
Security
- Phone Entry
- Gated Community
- High Impact Windows
- Fire Sprinkler System
Map
Home Values in the Area
Average Home Value in this Area
Tax History
| Year | Tax Paid | Tax Assessment Tax Assessment Total Assessment is a certain percentage of the fair market value that is determined by local assessors to be the total taxable value of land and additions on the property. | Land | Improvement |
|---|---|---|---|---|
| 2023 | -- | -- | -- | -- |
Property History
| Date | Event | Price | Change | Sq Ft Price |
|---|---|---|---|---|
| 07/12/2025 07/12/25 | For Sale | $799,000 | -- | $416 / Sq Ft |
Similar Homes in Melbourne Beach, FL
Source: Space Coast MLS (Space Coast Association of REALTORS®)
MLS Number: 1050258
APN: 28-38-21-XL-00000.0-000C.1Q
- 3031 Hafen Ln Unit 306
- 3031 Hafen Ln Unit 307
- 3031 Hafen Ln Unit 407
- 3031 Hafen Ln Unit 208
- 445 Strand Dr
- 430 Strand Dr
- 3037 S Highway A1a Unit 3C
- 3035 S Highway A1a Unit 3A
- 175 Seaview St
- 109 Sabal Ridge Ln
- 105 La Costa St Unit 6
- 101 La Costa St Unit 2
- 143 Sanibel Way
- 211 Seaview St
- 185 Richards Rd
- 120 Richards Rd
- 230 Rita Blvd
- 193 Sanibel Way
- 2979 S Highway A1a Unit 213
- 415 Horizon Ln Unit 369
- 3051 Hafen Ln Unit ID1074147P
- 3031 Hafen Ln Unit ID1074133P
- 3037 S Hwy A1a Unit 2
- 3039 S Hwy A1a Unit 3
- 3039 S Highway A1a Unit 4E
- 3037 S Highway A1a Unit 2C
- 107 La Costa St Unit 403
- 3057 S Hwy A1a Unit ID1074342P
- 103 La Costa St Unit 5
- 190 Richards Rd
- 135 Richards Rd
- 225 Strand Dr Unit 406
- 225 Strand Dr Unit 404
- 3263 Sand Ct
- 3172 Beach Winds Ct
- 408 La Costa St
- 645 Horizon Ln
- 3120 River Villa Way
- 3256 Sea Oats Cir
- 3234 Beach View Way
