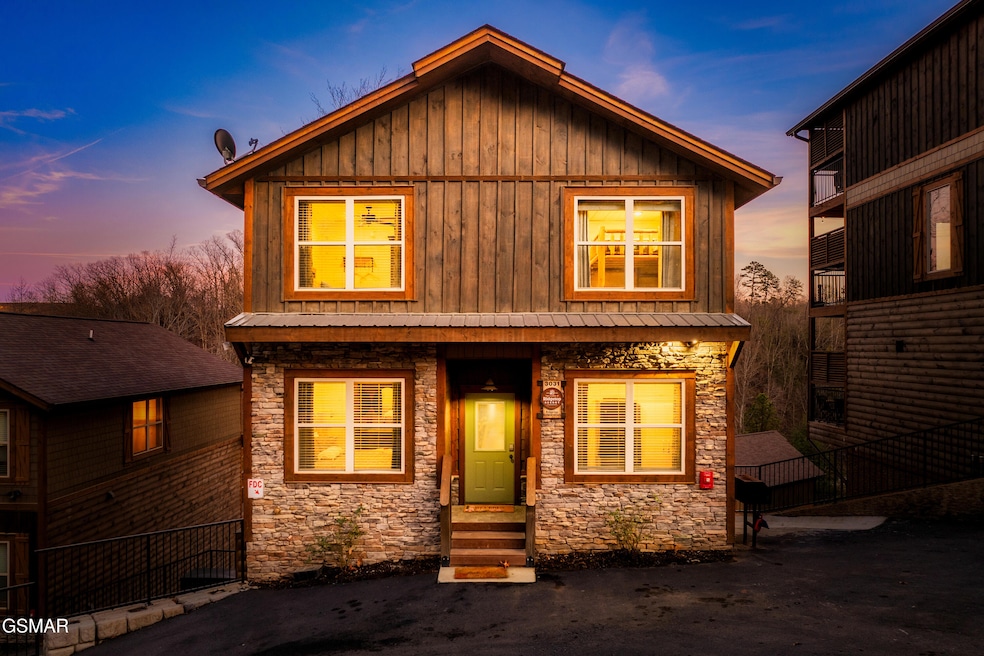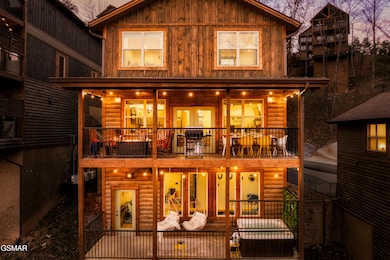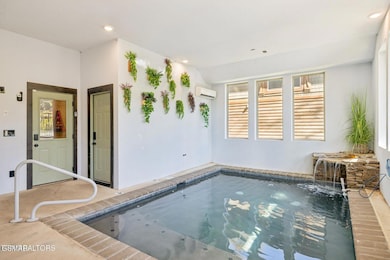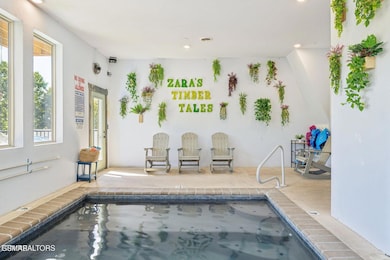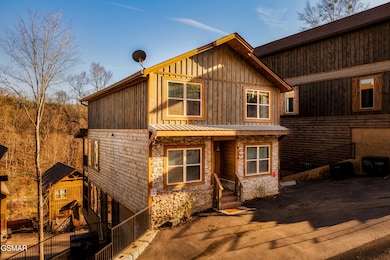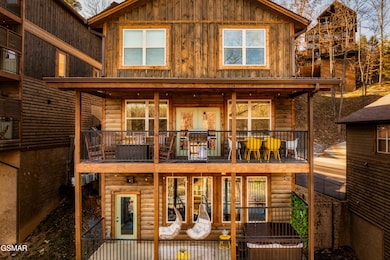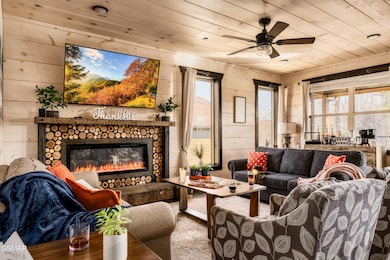3031 Ridge Top Resort Way Pigeon Forge, TN 37863
Estimated payment $7,904/month
Highlights
- Heated Indoor Pool
- Mountain View
- Bonus Room
- Gatlinburg Pittman High School Rated A-
- Deck
- Furnished
About This Home
Stunning 5 Bedroom, 5 Full Bath, 2 Half Bath Luxury Cabin with Indoor Pool being sold as a complete investor package (Cost Seg Study from Feb 2025 came in at $446k), including all furnishings, an established rental operation (2025 income $163,000+ or 9% CAP), and the website and rental listings. Situated just minutes from Dollywood and area attractions, this turn-key investment offers a rare opportunity to own a high-performing luxury cabin in one of the most desirable destinations in the Smoky Mountains.Built just three years ago, this exceptional cabin in the heart of the Smoky Mountains offers the perfect mix of modern design and mountain luxury. Designed to comfortably sleep 18, it's ideal for large families or groups. Highlights include Five spacious bedrooms, each with a private en-suite bath, 11x16 indoor heated pool for year-round enjoyment, Private theatre room with premium sound and visuals, Game room with entertainment for all ages, Fire sprinkler system for added safety. Don't miss this chance to own a premier, fully operational luxury cabin in the heart of the Smokies — where style, comfort, and income potential come together seamlessly.
Home Details
Home Type
- Single Family
Est. Annual Taxes
- $4,809
Year Built
- Built in 2022
Lot Details
- 5,227 Sq Ft Lot
- Property fronts a private road
- Property is zoned R2
HOA Fees
- $125 Monthly HOA Fees
Parking
- Off-Street Parking
Property Views
- Mountain
- Seasonal
Home Design
- Cabin
- Frame Construction
- Composition Roof
- Block And Beam Construction
- Stone
Interior Spaces
- 2-Story Property
- Furnished
- Electric Fireplace
- Insulated Windows
- Window Screens
- Great Room
- Open Floorplan
- Bonus Room
Kitchen
- Eat-In Kitchen
- Electric Range
- Built-In Microwave
- Dishwasher
- Granite Countertops
Flooring
- Tile
- Luxury Vinyl Tile
Bedrooms and Bathrooms
- 5 Bedrooms | 15 Main Level Bedrooms
- Walk-in Shower
Laundry
- Laundry Room
- Laundry on main level
- Dryer
- Washer
Finished Basement
- Walk-Out Basement
- Basement Fills Entire Space Under The House
Home Security
- Fire and Smoke Detector
- Fire Sprinkler System
Pool
- Heated Indoor Pool
- Heated Pool and Spa
- Heated In Ground Pool
- Gunite Pool
- Waterfall Pool Feature
Outdoor Features
- Deck
- Covered Patio or Porch
- Exterior Lighting
- Rain Gutters
Utilities
- Ductless Heating Or Cooling System
- Central Air
- Heat Pump System
- 200+ Amp Service
- High Speed Internet
- Internet Available
- Cable TV Available
Additional Features
- City Lot
- Block Skirt
Listing and Financial Details
- Tax Lot 3/16
- Assessor Parcel Number 083 125.00
Community Details
Overview
- Association fees include ground maintenance, roads
- Ridgetop Ridge HOA, Phone Number (865) 908-1097
- Ridgetop Resort Subdivision
- On-Site Maintenance
- Planned Unit Development
Recreation
- Community Pool
Map
Home Values in the Area
Average Home Value in this Area
Tax History
| Year | Tax Paid | Tax Assessment Tax Assessment Total Assessment is a certain percentage of the fair market value that is determined by local assessors to be the total taxable value of land and additions on the property. | Land | Improvement |
|---|---|---|---|---|
| 2025 | -- | $292,280 | $6,000 | $286,280 |
| 2024 | -- | $292,280 | $6,000 | $286,280 |
| 2023 | $4,809 | $292,280 | $0 | $0 |
| 2022 | -- | $3,750 | $3,750 | $0 |
| 2021 | $0 | $3,750 | $3,750 | $0 |
Property History
| Date | Event | Price | List to Sale | Price per Sq Ft | Prior Sale |
|---|---|---|---|---|---|
| 11/02/2025 11/02/25 | For Sale | $1,399,900 | +7.7% | $482 / Sq Ft | |
| 12/18/2024 12/18/24 | Sold | $1,299,900 | -7.2% | $448 / Sq Ft | View Prior Sale |
| 11/20/2024 11/20/24 | Pending | -- | -- | -- | |
| 08/07/2024 08/07/24 | Price Changed | $1,400,000 | -5.1% | $482 / Sq Ft | |
| 07/20/2024 07/20/24 | For Sale | $1,475,000 | -- | $508 / Sq Ft |
Purchase History
| Date | Type | Sale Price | Title Company |
|---|---|---|---|
| Warranty Deed | $1,299,000 | Smoky Mountain Title |
Mortgage History
| Date | Status | Loan Amount | Loan Type |
|---|---|---|---|
| Open | $1,039,200 | New Conventional |
Source: Great Smoky Mountains Association of REALTORS®
MLS Number: 308935
APN: 078083 12500 017
- 2013 Myrtle Way
- 2013 Myrtle Way Unit Lot 7
- 2036 Ridge Rd Unit 2
- 2036 Ridge Rd Unit 16
- 4B-R Jake Thomas Rd
- 2395 Alpine Village Way
- 0 Jake Thomas Unit 249587
- 0 Blvd Unit 1192111
- 318 Alpine Mountain Way
- Lot 115 Alpine Mountain Way
- 3 Lots Alpine Mountain Way
- 123 & 124R Alpine Mountain Way
- 3206 Falling Leaf Way
- 241 Alpine Mountain Way
- 242 Alpine Mountain Way
- Lot 1 Mountain View St
- 2377 Alpine Village Way
- 2369 Goldrush Rd
- 2310 Goldrush Rd
- 2435 Cobbler Way
- 1150 Pinyon Cir Unit ID1266672P
- 1023 Center View Rd
- 2420 Sylvan Glen Way
- 124 Plaza Dr Unit ID1266273P
- 3215 N River Rd Unit ID1266990P
- 404 Henderson Chapel Rd
- 332 Meriwether Way
- 770 Marshall Acres St
- 528 Warbonnet Way Unit ID1022144P
- 532 Warbonnet Way Unit ID1022145P
- 741 Golf View Blvd Unit ID1266617P
- 741 Golf View Blvd Unit ID1266621P
- 741 Golf View Blvd Unit ID1266614P
- 559 Snowflower Cir
- 833 Plantation Dr
- 1410 Hurley Dr Unit ID1266207P
- 1410 Hurley Dr Unit ID1266209P
- 2139 New Era Rd
- 306 White Cap Ln Unit A
- 306 White Cap Ln
