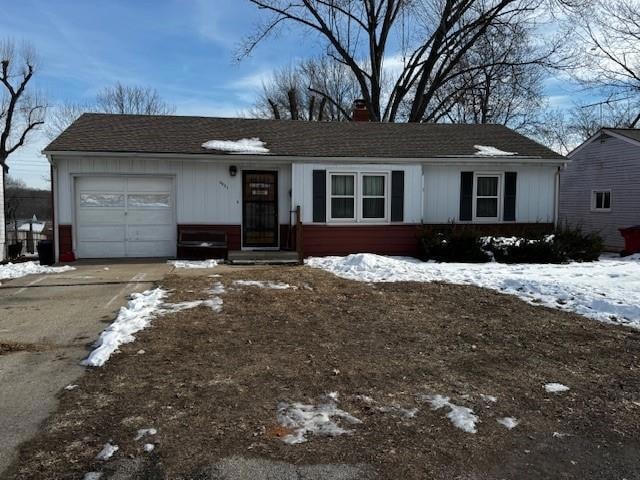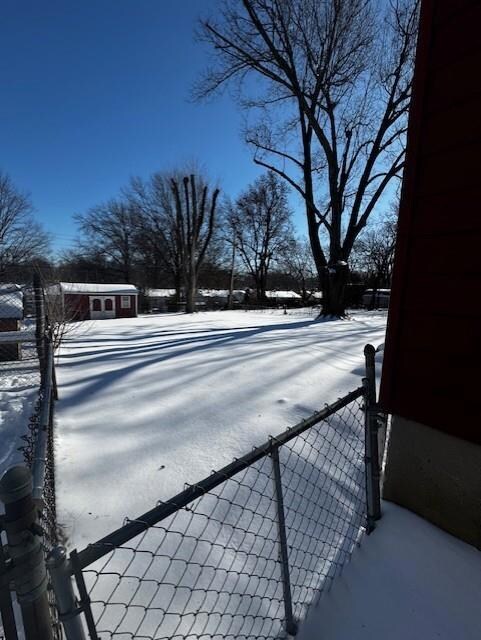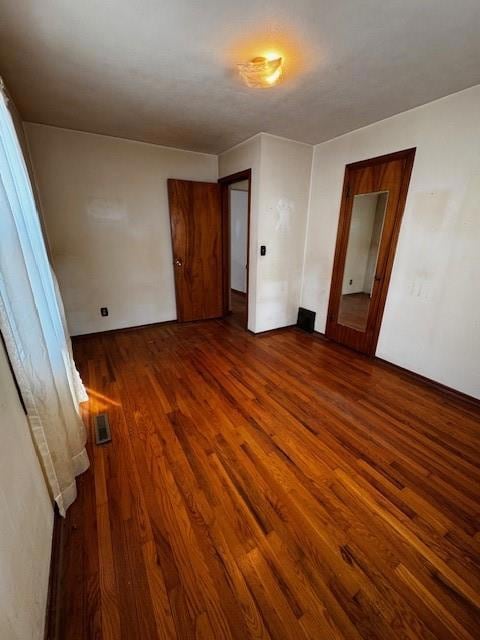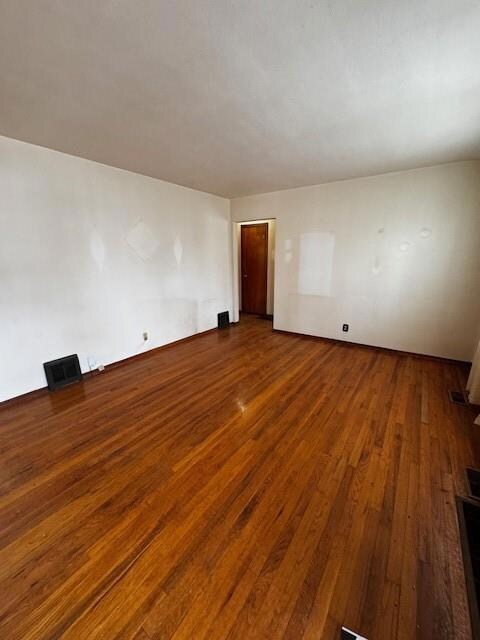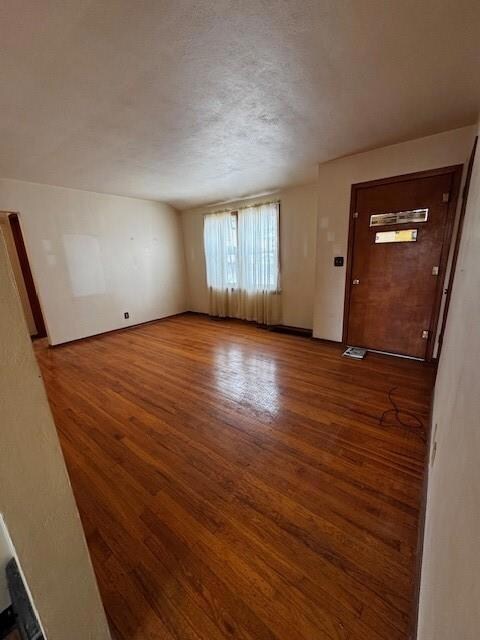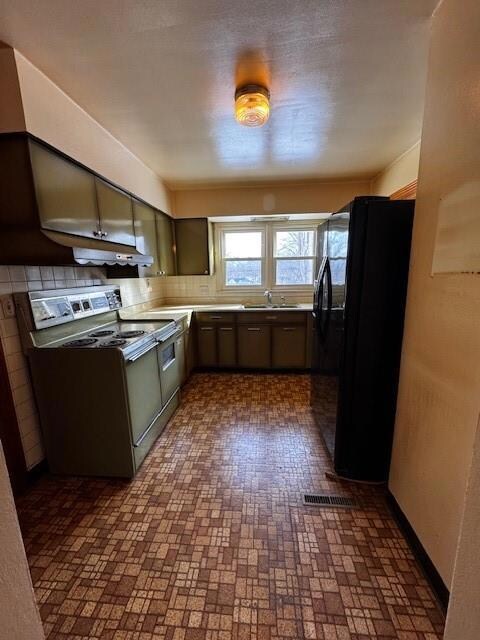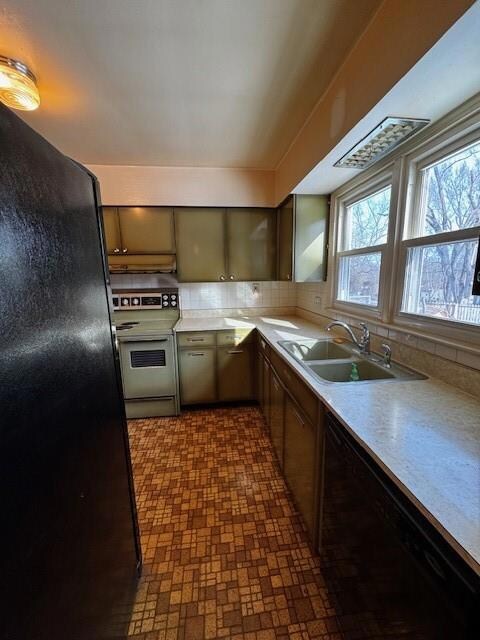
3031 S Scott Ave Independence, MO 64052
Three Trails NeighborhoodHighlights
- Recreation Room
- Wood Flooring
- 1 Car Attached Garage
- Ranch Style House
- No HOA
- Storm Windows
About This Home
As of July 2025Are you looking for your next rental home?! Look no further! Bring your ideas! Great Home for a First Time Buyer, or Investor Hold! It is a true ranch with full partially finished Basement! Kitchen is well maintained vintage, with hardwoods throughout! Manageable Sized flat yard with nice shed with fencing -Home does need a little TLC. Walking distance from the Elementary school! Minutes away from both Arrowhead and Kauffman Stadium!!!
Last Agent to Sell the Property
ReeceNichols - Lees Summit Brokerage Phone: 816-721-7426 License #1857827 Listed on: 01/09/2025

Co-Listed By
ReeceNichols - Lees Summit Brokerage Phone: 816-721-7426 License #2002007664
Home Details
Home Type
- Single Family
Est. Annual Taxes
- $1,096
Year Built
- Built in 1955
Lot Details
- 7,899 Sq Ft Lot
- Aluminum or Metal Fence
- Paved or Partially Paved Lot
- Level Lot
Parking
- 1 Car Attached Garage
- Inside Entrance
Home Design
- Ranch Style House
- Traditional Architecture
- Fixer Upper
- Composition Roof
- Metal Siding
Interior Spaces
- Family Room
- Recreation Room
- Storm Windows
Kitchen
- Built-In Electric Oven
- Cooktop
- Recirculated Exhaust Fan
- Dishwasher
- Disposal
Flooring
- Wood
- Laminate
Bedrooms and Bathrooms
- 3 Bedrooms
- 1 Full Bathroom
Basement
- Laundry in Basement
- Natural lighting in basement
Location
- City Lot
Schools
- Three Trails Elementary School
- Van Horn High School
Utilities
- Central Air
- Heating System Uses Natural Gas
Community Details
- No Home Owners Association
- Meadowview Addition Subdivision
Listing and Financial Details
- Assessor Parcel Number 26-920-15-21-00-0-00-000
- $0 special tax assessment
Ownership History
Purchase Details
Home Financials for this Owner
Home Financials are based on the most recent Mortgage that was taken out on this home.Purchase Details
Home Financials for this Owner
Home Financials are based on the most recent Mortgage that was taken out on this home.Similar Homes in Independence, MO
Home Values in the Area
Average Home Value in this Area
Purchase History
| Date | Type | Sale Price | Title Company |
|---|---|---|---|
| Personal Reps Deed | -- | Security 1St Title |
Mortgage History
| Date | Status | Loan Amount | Loan Type |
|---|---|---|---|
| Previous Owner | $144,567 | Unknown |
Property History
| Date | Event | Price | Change | Sq Ft Price |
|---|---|---|---|---|
| 07/01/2025 07/01/25 | Sold | -- | -- | -- |
| 05/26/2025 05/26/25 | Pending | -- | -- | -- |
| 05/23/2025 05/23/25 | Price Changed | $169,900 | -5.6% | $147 / Sq Ft |
| 05/17/2025 05/17/25 | For Sale | $179,900 | +43.9% | $156 / Sq Ft |
| 03/08/2025 03/08/25 | Sold | -- | -- | -- |
| 01/26/2025 01/26/25 | Pending | -- | -- | -- |
| 01/25/2025 01/25/25 | For Sale | $125,000 | -- | $108 / Sq Ft |
Tax History Compared to Growth
Tax History
| Year | Tax Paid | Tax Assessment Tax Assessment Total Assessment is a certain percentage of the fair market value that is determined by local assessors to be the total taxable value of land and additions on the property. | Land | Improvement |
|---|---|---|---|---|
| 2024 | $1,124 | $15,759 | $2,537 | $13,222 |
| 2023 | $1,096 | $15,759 | $2,031 | $13,728 |
| 2022 | $984 | $12,920 | $2,654 | $10,266 |
| 2021 | $980 | $12,920 | $2,654 | $10,266 |
| 2020 | $1,010 | $12,962 | $2,654 | $10,308 |
| 2019 | $995 | $12,962 | $2,654 | $10,308 |
| 2018 | $892 | $11,281 | $2,310 | $8,971 |
| 2017 | $890 | $11,281 | $2,310 | $8,971 |
| 2016 | $890 | $10,999 | $2,153 | $8,846 |
| 2014 | $846 | $10,678 | $2,090 | $8,588 |
Agents Affiliated with this Home
-
Alyssa Rhodes
A
Seller's Agent in 2025
Alyssa Rhodes
Realty ONE Group Esteem
(816) 588-5235
2 in this area
47 Total Sales
-
Courtney Weis
C
Seller's Agent in 2025
Courtney Weis
ReeceNichols - Lees Summit
2 in this area
62 Total Sales
-
Nicole Westhoff

Seller Co-Listing Agent in 2025
Nicole Westhoff
ReeceNichols - Lees Summit
(816) 918-4475
3 in this area
174 Total Sales
-
Jordan Garner
J
Buyer's Agent in 2025
Jordan Garner
Dream Properties Real Estate
(816) 407-8499
1 in this area
1 Total Sale
Map
Source: Heartland MLS
MLS Number: 2525311
APN: 26-920-15-21-00-0-00-000
- 11710 E 32nd St S
- 3011 S Claremont Ave
- 3201 S Norton Ave
- 3112 S Claremont Ave
- 3208 S Claremont Ave
- 11300 E 29th St S
- 2519 S Claremont Ave
- 1314 W 30th St S
- 1319 W 29th St S
- 1421 W 28th Terrace S
- 1307 W 30th St S
- 1511 W 27th Terrace S
- 11312 E Sheley Rd
- 1306 W 29th St S
- 3021 Appleton Ave
- 3407 S Claremont Ave
- 11430 & 11432 E 27th St S
- 2738 S Crysler Ave
- 2805 S Fuller Ave
- 2700 Englewood Terrace
