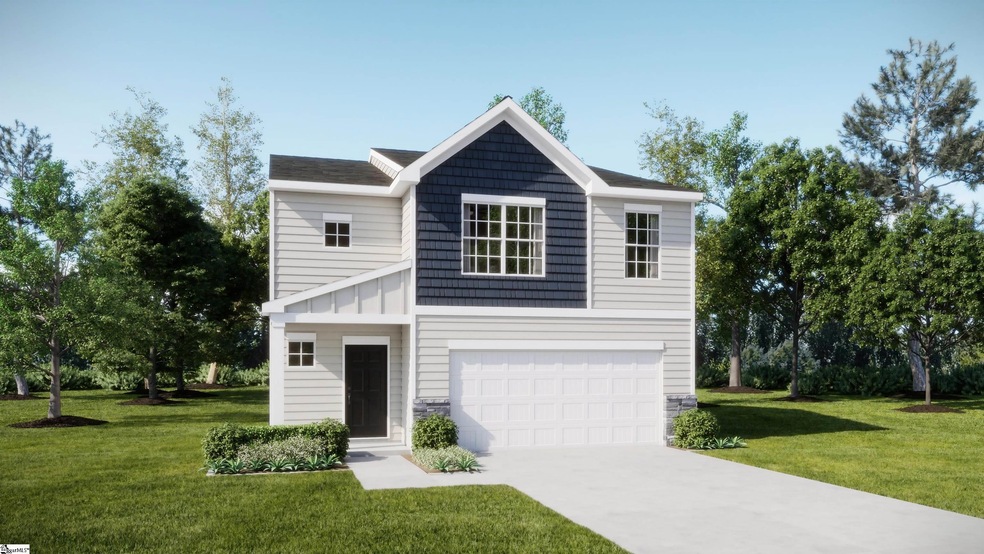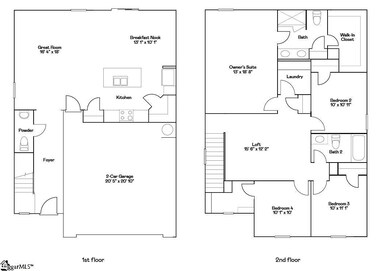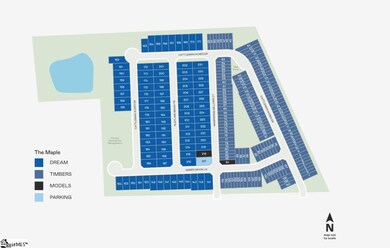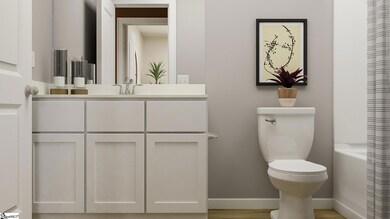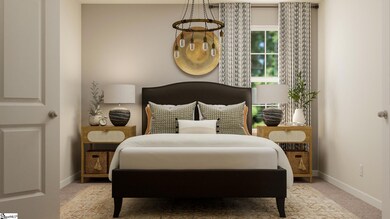
Highlights
- Open Floorplan
- Craftsman Architecture
- Great Room
- James H. Hendrix Elementary School Rated A-
- Loft
- Quartz Countertops
About This Home
As of May 2025The Crane floorplan at Lennar's The Maple in Inman, SC, is designed to both comfort and convenience, making it the perfect family home. With 4 bedrooms and 2.5 bathrooms, this two-story layout is ideal for modern living. The first floor features a spacious family room that seamlessly connects to the kitchen and breakfast area, creating an open, welcoming space for family gatherings and daily life. A two-car garage adds convenience and functionality. Upstairs, you'll find a versatile loft, perfect for additional living or play space, along with four restful bedrooms, including a large owner’s suite that serves as a private retreat. This floorplan has everything a growing family needs, blending practicality with comfort. It's the ideal home for making lasting memories with your loved ones. It's ideal for families seeking a peaceful neighborhood with convenient connections to Greenville and Spartanburg.
Last Agent to Sell the Property
Lennar Carolinas LLC License #100096623 Listed on: 03/07/2025
Home Details
Home Type
- Single Family
Year Built
- Built in 2025 | Under Construction
Lot Details
- 7,841 Sq Ft Lot
- Level Lot
Home Design
- Home is estimated to be completed on 5/19/25
- Craftsman Architecture
- Slab Foundation
- Composition Roof
- Vinyl Siding
Interior Spaces
- 1,955 Sq Ft Home
- 1,800-1,999 Sq Ft Home
- 2-Story Property
- Open Floorplan
- Smooth Ceilings
- Great Room
- Breakfast Room
- Loft
- Fire and Smoke Detector
Kitchen
- Walk-In Pantry
- Free-Standing Gas Range
- Built-In Microwave
- Dishwasher
- Quartz Countertops
- Disposal
Flooring
- Carpet
- Laminate
Bedrooms and Bathrooms
- 4 Bedrooms
Laundry
- Laundry Room
- Laundry on upper level
- Electric Dryer Hookup
Parking
- 2 Car Attached Garage
- Garage Door Opener
Outdoor Features
- Patio
Schools
- Hendrix Elementary School
- Boiling Springs Middle School
- Boiling Springs High School
Utilities
- Forced Air Heating and Cooling System
- Heating System Uses Natural Gas
- Electric Water Heater
Community Details
- Built by LENNAR
- Cleveland Meadows Subdivision, Crane Ve Floorplan
- Property has a Home Owners Association
Listing and Financial Details
- Tax Lot 220
Similar Homes in Inman, SC
Home Values in the Area
Average Home Value in this Area
Property History
| Date | Event | Price | Change | Sq Ft Price |
|---|---|---|---|---|
| 05/22/2025 05/22/25 | Sold | $254,999 | 0.0% | $142 / Sq Ft |
| 04/07/2025 04/07/25 | Pending | -- | -- | -- |
| 03/31/2025 03/31/25 | Price Changed | $254,999 | -1.9% | $142 / Sq Ft |
| 03/25/2025 03/25/25 | Price Changed | $259,999 | -1.9% | $144 / Sq Ft |
| 03/19/2025 03/19/25 | Price Changed | $264,999 | -1.9% | $147 / Sq Ft |
| 03/10/2025 03/10/25 | Price Changed | $269,999 | -1.8% | $150 / Sq Ft |
| 03/07/2025 03/07/25 | For Sale | $274,999 | -- | $153 / Sq Ft |
Tax History Compared to Growth
Agents Affiliated with this Home
-
Katherine Jarrett
K
Seller's Agent in 2025
Katherine Jarrett
Lennar Carolinas LLC
(719) 210-2360
64 Total Sales
-
SERGEI SHULIKOV

Buyer's Agent in 2025
SERGEI SHULIKOV
Shulikov Realty & Associates
(503) 764-5917
82 Total Sales
Map
Source: Greater Greenville Association of REALTORS®
MLS Number: 1550229
- 3028 Whispering Willow Ct Unit MT 78 Magnolia A
- 4050 Rustling Grass Trail
- 3075 Whispering Willows Ct
- 1422 Dr
- 3111 Whispering Willows Ct
- 3012 Whispering Willows Ct
- 3020 Whispering Willows Ct
- 3117 Whispering Willows Ct
- 3028 Whispering Willows Ct
- 3008 Whispering Willows Ct
- 3127 Whispering Willows Ct
- 3016 Whispering Willows Ct
- 3027 Whispering Willow Ct
- 3008 Whispering Willow Ct
- 3008 Whispering Willow Ct Unit MT 83 Chestnut B
- 4042 Rustling Grass Trail
- 4042 Rustling Grass Trail Unit MD 206 Crane VE C
- 3075 Whispering Willow Ct Unit MD 225 Emerson VE B
- 3075 Whispering Willow Ct
- 3020 Whispering Willow Ct
