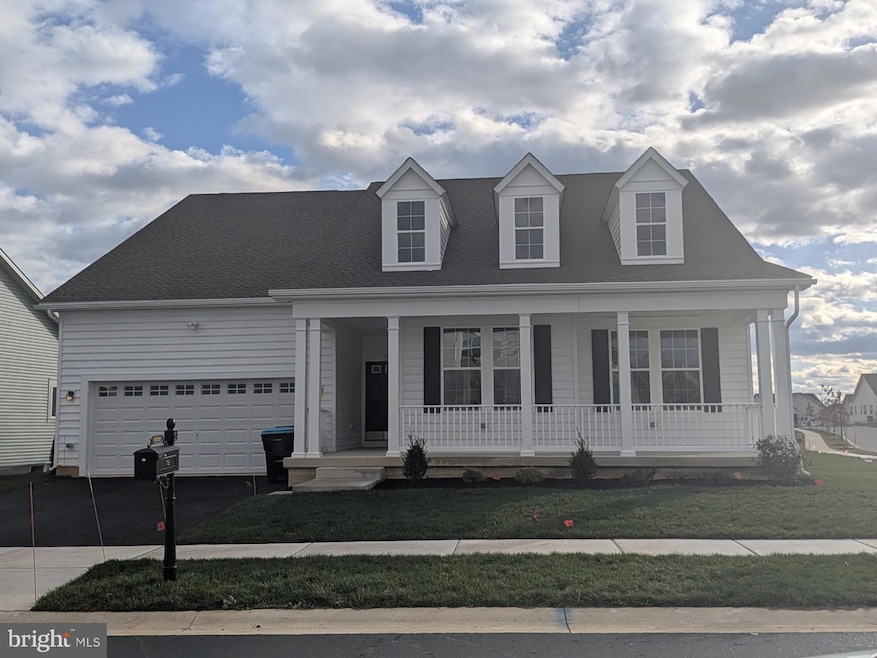3032 Barber Ln Middletown, DE 19709
Estimated payment $3,973/month
Highlights
- Fitness Center
- Active Adult
- Clubhouse
- New Construction
- Lake Privileges
- Upgraded Countertops
About This Home
This home is located at 3032 Barber Ln, Middletown, DE 19709 and is currently priced at $699,000. This property was built in 2025. 3032 Barber Ln is a home located in New Castle County with nearby schools including Cedar Lane Elementary School, Alfred G. Waters Middle School, and Middletown High School.
Listing Agent
(302) 254-0100 blenheimhomes@blenheimhomes.com Blenheim Marketing LLC Listed on: 11/19/2025
Home Details
Home Type
- Single Family
Est. Annual Taxes
- $993
Year Built
- Built in 2025 | New Construction
HOA Fees
- $180 Monthly HOA Fees
Parking
- 2 Car Attached Garage
- Garage Door Opener
Home Design
- Cottage
- Pillar, Post or Pier Foundation
Interior Spaces
- Property has 1 Level
- Crown Molding
- Family Room Off Kitchen
- Formal Dining Room
- Unfinished Basement
Kitchen
- Double Oven
- Cooktop
- Microwave
- Dishwasher
- Kitchen Island
- Upgraded Countertops
Bedrooms and Bathrooms
- 3 Main Level Bedrooms
- Walk-In Closet
- 2 Full Bathrooms
Utilities
- 90% Forced Air Heating and Cooling System
- Natural Gas Water Heater
Additional Features
- Level Entry For Accessibility
- Lake Privileges
- Property is in excellent condition
Listing and Financial Details
- Tax Lot 082
- Assessor Parcel Number 13-013.32-082
Community Details
Overview
- Active Adult
- Association fees include lawn maintenance, lawn care front, lawn care rear, lawn care side, trash, snow removal, pool(s)
- Active Adult | Residents must be 55 or older
- Middletown Subdivision
Amenities
- Clubhouse
Recreation
- Racquetball
- Shuffleboard Court
- Fitness Center
- Community Pool
- Dog Park
- Jogging Path
- Bike Trail
Map
Home Values in the Area
Average Home Value in this Area
Property History
| Date | Event | Price | List to Sale | Price per Sq Ft |
|---|---|---|---|---|
| 01/09/2026 01/09/26 | Price Changed | $699,000 | -2.8% | -- |
| 11/19/2025 11/19/25 | For Sale | $719,163 | -- | -- |
Source: Bright MLS
MLS Number: DENC2093478
APN: 13-013.32-082
- 3037 Barber Ln
- 3227 S Central Park Dr
- 3151 Schuman Dr
- 5735 E Central Park Dr
- 624 Vivaldi Dr
- 5338 Newman Ln
- 5924 Ravel Ln
- 5605 S Bayberry Pkwy
- 5607 S Bayberry Pkwy
- 4116 Laughton Ln
- 1268 Pimpernell Path
- 1245 Pimpernell Path
- 1236 Pimpernell Path
- 2674 Fairlight Dr
- 148 Bakerfield Dr
- 3030 Ivyhouse Ln
- 3029 Ivyhouse Ln
- 114 N Bayberry Pkwy
- 3027 Ivyhouse Ln
- 110 Shannon Blvd
- 1239 Pimpernell Path
- 309 S Thales Dr
- 279 N Bayberry Pkwy
- 802 Haley St
- 801 Mapleton Ave Unit 3
- 208 Douglas Way
- 1430 Carrick Ct
- 345 Andrew Ct
- 840 Mapleton Ave Unit 204
- 866 Mapleton Ave
- 872 Mapleton Ave
- 873 Mapleton Ave Unit 188
- 549 Lewes Landing Rd
- 211 Bonnybrook Rd
- 1612 N Lore's Landing Rd
- 310 Andrew Ct
- 322 Caribou Ln
- 910 Janvier Ct
- 303 E Green St
- 319 E Cochran St

