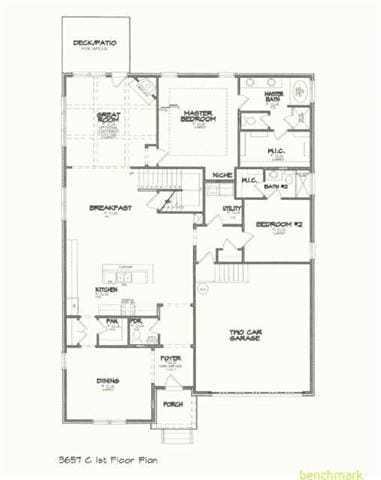
3032 Cooks Landing Ct Nashville, TN 37076
Estimated Value: $702,660 - $855,000
Highlights
- Wood Flooring
- Separate Formal Living Room
- Covered Deck
- 1 Fireplace
- Great Room
- Walk-In Closet
About This Home
As of May 2015New Lincoln Floor Plan, 2 Bedrooms on 1st floor, master and guest suite. 3 car garage. Fabulous kitchen, granite, SS Appl, gas cooktop, double ovens. Hardwoods, coffered ceiling, home backs to woods! Ready to move in!! $15,000 lot premium discount.
Last Agent to Sell the Property
C & S Residential License #179160 Listed on: 04/27/2014
Last Buyer's Agent
Barbara Lindsay
License #277798
Home Details
Home Type
- Single Family
Est. Annual Taxes
- $4,058
Year Built
- Built in 2015
Lot Details
- 0.25
Parking
- 3 Car Garage
Home Design
- Brick Exterior Construction
- Shingle Roof
Interior Spaces
- 3,672 Sq Ft Home
- Property has 2 Levels
- 1 Fireplace
- ENERGY STAR Qualified Windows
- Great Room
- Separate Formal Living Room
- Interior Storage Closet
- Crawl Space
- Fire and Smoke Detector
Kitchen
- Microwave
- Dishwasher
- ENERGY STAR Qualified Appliances
- Disposal
Flooring
- Wood
- Carpet
- Tile
- Vinyl
Bedrooms and Bathrooms
- 5 Bedrooms | 2 Main Level Bedrooms
- Walk-In Closet
Schools
- Ruby Major Elementary School
- Donelson Middle School
- Mcgavock Comp High School
Utilities
- Cooling Available
- Central Heating
- Underground Utilities
Additional Features
- No or Low VOC Paint or Finish
- Covered Deck
- 0.25 Acre Lot
Community Details
- Cooks Landing Subdivision
Listing and Financial Details
- Tax Lot 7
- Assessor Parcel Number 109080A00700CO
Ownership History
Purchase Details
Home Financials for this Owner
Home Financials are based on the most recent Mortgage that was taken out on this home.Purchase Details
Similar Homes in the area
Home Values in the Area
Average Home Value in this Area
Purchase History
| Date | Buyer | Sale Price | Title Company |
|---|---|---|---|
| Bledsoe Charles E | $399,794 | Attorney | |
| Citizens Homes Inc | $78,732 | None Available |
Mortgage History
| Date | Status | Borrower | Loan Amount |
|---|---|---|---|
| Open | Bledsoe Charles E | $100,000 | |
| Open | Bledsoe Charles E | $300,000 | |
| Closed | Bledsoe Charles E | $319,800 |
Property History
| Date | Event | Price | Change | Sq Ft Price |
|---|---|---|---|---|
| 08/26/2016 08/26/16 | Pending | -- | -- | -- |
| 08/23/2016 08/23/16 | For Sale | $189,900 | -52.5% | $52 / Sq Ft |
| 05/29/2015 05/29/15 | Sold | $399,794 | -- | $109 / Sq Ft |
Tax History Compared to Growth
Tax History
| Year | Tax Paid | Tax Assessment Tax Assessment Total Assessment is a certain percentage of the fair market value that is determined by local assessors to be the total taxable value of land and additions on the property. | Land | Improvement |
|---|---|---|---|---|
| 2024 | $3,647 | $124,825 | $18,500 | $106,325 |
| 2023 | $3,647 | $124,825 | $18,500 | $106,325 |
| 2022 | $4,728 | $124,825 | $18,500 | $106,325 |
| 2021 | $3,686 | $124,825 | $18,500 | $106,325 |
| 2020 | $3,815 | $100,725 | $16,750 | $83,975 |
| 2019 | $2,775 | $100,725 | $16,750 | $83,975 |
Agents Affiliated with this Home
-
Debbie Williams
D
Seller's Agent in 2015
Debbie Williams
C & S Residential
(615) 498-6077
3 in this area
31 Total Sales
-

Buyer's Agent in 2015
Barbara Lindsay
Map
Source: Realtracs
MLS Number: 1536266
APN: 109-08-0A-007-00
- 3056 Cooks Landing Ct
- 5544 S New Hope Rd
- 1623 Stewarts Ferry Pike
- 4725 Cape Hope Pass
- 3000 Wiltshire Park Place
- 3000 Wiltshire Park Place
- 3000 Wiltshire Park Place
- 3000 Wiltshire Park Place
- 3000 Wiltshire Park Place
- 3000 Wiltshire Park Place
- 117 Breakwater Bay
- 5521 Peninsula Park Landing
- 3037 Wiltshire Park Place
- 3041 Wiltshire Park Place
- 3039 Wiltshire Park Place
- 4905 Southport Cove
- 611 Lake Reserve Cove
- 501 Wright Branch Cove
- 5004 Harbor Reserve Cove
- 5006 Harbor Reserve Cove
- 3032 Cooks Landing Ct
- 3036 Cooks Landing Ct
- 3028 Cooks Landing Ct Unit 6
- 3028 Cooks Landing Ct
- 3029 Cooks Landing Ct
- 3033 Cooks Landing Ct
- 3037 Cooks Landing Ct
- 3040 Cooks Landing Ct
- 3041 Cooks Landing Ct
- 3024 Cooks Landing Ct
- 3101 Cooks Ct
- 3104 Cooks Ct
- 3105 Cooks Ct
- 3044 Cooks Landing Ct *10
- 3044 Cooks Landing Ct
- 3020 Cooks Landing Ct
- 3108 Cooks Ct
- 3017 Cooks Landing Ct
- 3049R Cooks Landing Ct
- 3048 Cooks Landing Ct






