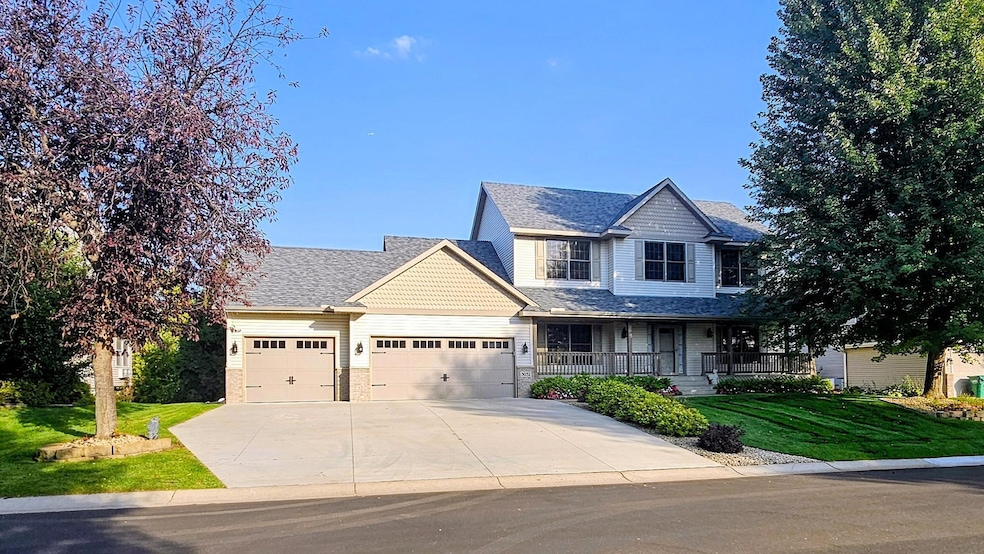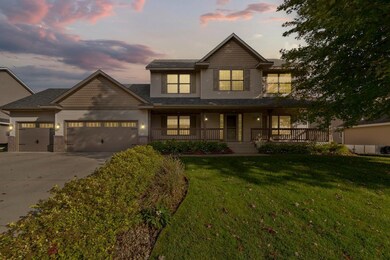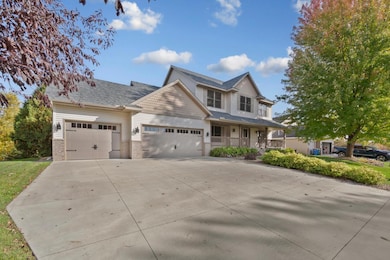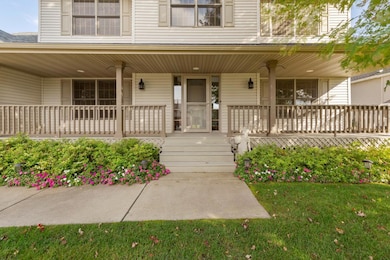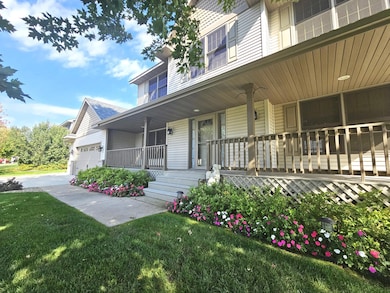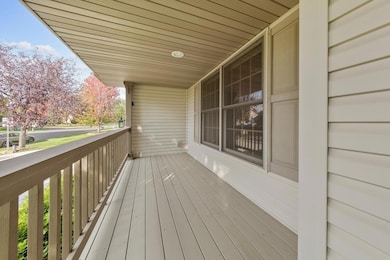3032 Kagen Ave NE Saint Michael, MN 55376
Estimated payment $3,466/month
Highlights
- Deck
- Vaulted Ceiling
- Great Room
- St. Michael Elementary School Rated A
- Radiant Floor
- No HOA
About This Home
Entertain in style with this well maintained one-owner home in the coveted STMA School District, situated on nearly 1/2 acres lot! Boasting 3,546 sq ft of living space that has a really good flow, this home was thoughtfully designed with gatherings and family in mind. Enjoy a bright, open floorplan featuring soaring 9’ ceilings, a grand entry with chandelier, and pre-wired surround sound on the main level and an attached doghouse/kennel for your furry friends. The kitchen features new (2021) appliances and plenty of natural light. The fully finished basement is a true showstopper, complete with cozy in-floor heating, striking stonework, a large buffet-style wet bar, and built-in 7.2 surround sound—great for movie nights and perfect for hosting your next get-together. The master bedroom is magnificient! Enter through the double wide doors to find vaulted ceilings, wet bar, large walk-in closet, private bathroom with double sink vanity, and jacuzzi tub with incredible backyard views! Step outside to your private oasis—a large, maintenance-free deck with natural gas grill (dedicated gas line) and patio overlooking a tranquil pond teeming with wildlife, with room for a winter ice rink! The oversized concrete driveway offers plenty of parking and play space. Car enthusiasts and hobbyists will love the fully finished, well lit, heated garage equipped with in-floor heat, floor drains, soft hot/cold water, built-in cabinetry, beverage fridge, large buffet counter. Recent upgrades include: fresh new carpet (main & upper), new roof (2023), furnace & central A/C (2021), air exchanger (2021), and a Kinetico water softener with reverse osmosis, dedicated hot water tap in kitchen. Plus, an in-ground sprinkler system keeps your lawn lush with minimal effort. This home is the perfect blend of luxury, comfort, and practicality—ready for you to move in and start making memories!
Home Details
Home Type
- Single Family
Est. Annual Taxes
- $5,726
Year Built
- Built in 2004
Lot Details
- 0.45 Acre Lot
- Many Trees
Parking
- 3 Car Attached Garage
- Parking Storage or Cabinetry
- Heated Garage
- Insulated Garage
- Garage Door Opener
Home Design
- Vinyl Siding
Interior Spaces
- 2-Story Property
- Wet Bar
- Vaulted Ceiling
- Gas Fireplace
- Entrance Foyer
- Great Room
- Family Room
- Living Room with Fireplace
- Sitting Room
- Dining Room
- Home Office
- Utility Room
- Radiant Floor
Kitchen
- Range
- Microwave
- Freezer
- Dishwasher
- Wine Cooler
- Stainless Steel Appliances
- Disposal
- The kitchen features windows
Bedrooms and Bathrooms
- 4 Bedrooms
- Walk-In Closet
- Soaking Tub
Laundry
- Laundry Room
- Dryer
- Washer
Finished Basement
- Walk-Out Basement
- Basement Fills Entire Space Under The House
- Block Basement Construction
- Basement Window Egress
Outdoor Features
- Deck
- Porch
Farming
- Sod Farm
Utilities
- Forced Air Heating and Cooling System
- Vented Exhaust Fan
- 200+ Amp Service
- Water Filtration System
- Gas Water Heater
- Water Softener is Owned
Community Details
- No Home Owners Association
- Lincoln Ponds 3Rd Add Subdivision
Listing and Financial Details
- Assessor Parcel Number 114109003440
Map
Home Values in the Area
Average Home Value in this Area
Tax History
| Year | Tax Paid | Tax Assessment Tax Assessment Total Assessment is a certain percentage of the fair market value that is determined by local assessors to be the total taxable value of land and additions on the property. | Land | Improvement |
|---|---|---|---|---|
| 2025 | $5,726 | $512,200 | $122,000 | $390,200 |
| 2024 | $5,556 | $500,000 | $117,000 | $383,000 |
| 2023 | $5,334 | $520,000 | $121,000 | $399,000 |
| 2022 | $5,280 | $465,900 | $112,000 | $353,900 |
| 2021 | $5,318 | $392,500 | $80,000 | $312,500 |
| 2020 | $5,192 | $382,900 | $80,000 | $302,900 |
| 2019 | $5,052 | $365,900 | $0 | $0 |
| 2018 | $4,416 | $346,100 | $0 | $0 |
| 2017 | $4,076 | $310,500 | $0 | $0 |
| 2016 | $3,868 | $0 | $0 | $0 |
| 2015 | $3,818 | $0 | $0 | $0 |
| 2014 | -- | $0 | $0 | $0 |
Property History
| Date | Event | Price | List to Sale | Price per Sq Ft |
|---|---|---|---|---|
| 11/14/2025 11/14/25 | Price Changed | $569,999 | -3.2% | $161 / Sq Ft |
| 10/24/2025 10/24/25 | For Sale | $589,000 | -- | $166 / Sq Ft |
Purchase History
| Date | Type | Sale Price | Title Company |
|---|---|---|---|
| Warranty Deed | $311,933 | -- | |
| Warranty Deed | $778,700 | -- |
Source: NorthstarMLS
MLS Number: 6805173
APN: 114-109-003440
- 3212 Kady Ave NE
- 3216 Kady Ave NE
- 3218 Kady Ave NE
- 3208 Kady Ave NE
- 10624 29th St NE
- 3348 Kady Ave NE
- 3291 Kady Ave NE
- 10633 29th St NE
- 3363 Kady Ave NE
- 3381 Kady Ave NE
- 2733 Kama Ave NE
- Birch Plan at Vista Pointe
- Sage Plan at Vista Pointe
- Grayson Plan at Vista Pointe
- 10706 28th Ct NE
- 9911 32nd St NE
- 10742 28th St NE
- 3455 Kahler Dr NE
- 3462 Kalenda Ave NE
- 3468 Kachina Ave NE
- 2325 Keystone Ave NE
- 2722 Jaber Ave NE
- 9 Heights Rd NE
- 11910 Town Center Dr NE
- 11811 Frankfort Pkwy NE
- 5066 Lander Ave NE
- 5400 Kingston Ln NE
- 11686 8th St NE
- 6155-6198 Kalenda Ct NE
- 10732 County Road 37 NE
- 6583 Linwood Dr NE
- 11480 51st Cir NE
- 11451 51st Cir NE
- 6339 Mason Ave NE
- 12408 69th Ln NE
- 7766 Lachman Ave NE Unit 7786
- 13650 Marsh View Ave
- 21235 Commerce Blvd
- 20801 County Road 81
- 13570 Commerce Blvd
