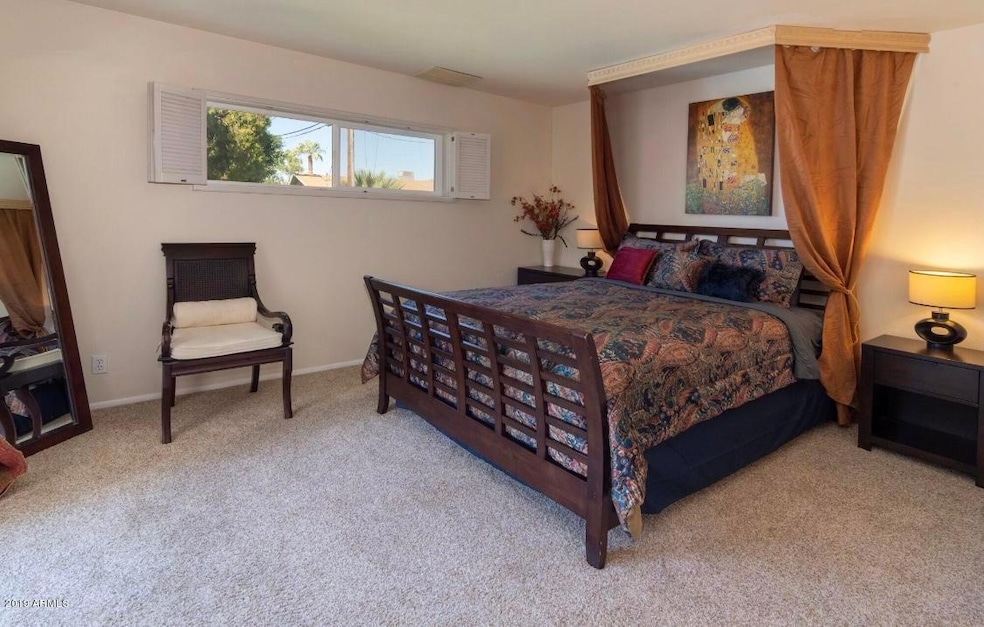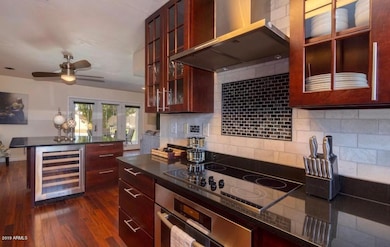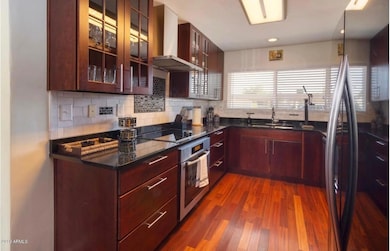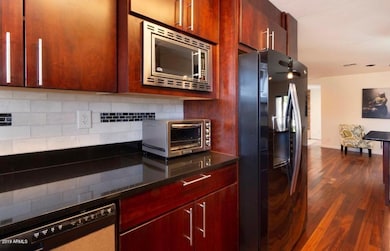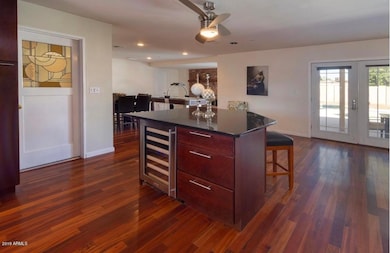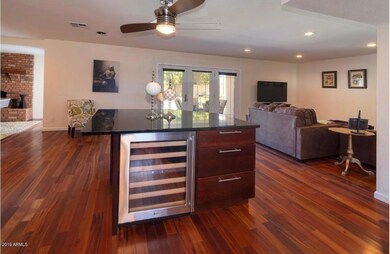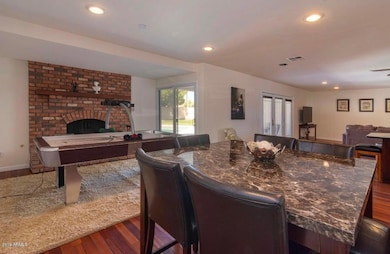3032 N 81st Place Scottsdale, AZ 85251
South Scottsdale NeighborhoodHighlights
- 0.2 Acre Lot
- Wood Flooring
- No HOA
- Pima Elementary School Rated A-
- 1 Fireplace
- Double Pane Windows
About This Home
Stunning 4 bedroom Executive Rental in the heart of Old Town Scottsdale. The home is equipped with granite counters, stainless appliances, sparkling pool, fully furnished, double vanities in bathrooms and more. Perfect home for a vacation retreat or short term executive rental. Walking distance to world renown Eateries in Old Town Scottsdale, Giants Stadium, multitude of Golf Courses and Fashion Square Mall. Easy access to commuter highways and within 4 miles of iconic Camelback Mountain.
Home Details
Home Type
- Single Family
Est. Annual Taxes
- $2,168
Year Built
- Built in 1967
Lot Details
- 8,521 Sq Ft Lot
- Desert faces the front and back of the property
- Block Wall Fence
Parking
- 2 Car Garage
Home Design
- Wood Frame Construction
- Composition Roof
- Stucco
Interior Spaces
- 1,983 Sq Ft Home
- 1-Story Property
- Ceiling Fan
- 1 Fireplace
- Double Pane Windows
- Built-In Microwave
Flooring
- Wood
- Carpet
Bedrooms and Bathrooms
- 4 Bedrooms
- Primary Bathroom is a Full Bathroom
- 2 Bathrooms
Laundry
- Dryer
- Washer
Outdoor Features
- Patio
Schools
- Pima Elementary School
- Ingleside Middle School
- Coronado High School
Utilities
- Cooling Available
- Heating System Uses Natural Gas
Community Details
- No Home Owners Association
- Built by TBC
- Trail West 4 Subdivision
Listing and Financial Details
- Property Available on 8/1/25
- $150 Move-In Fee
- Rent includes internet, electricity, gas, water, sewer, garbage collection
- 12-Month Minimum Lease Term
- $50 Application Fee
- Tax Lot 001
- Assessor Parcel Number 130-34-061-0
Map
Source: Arizona Regional Multiple Listing Service (ARMLS)
MLS Number: 6895640
APN: 130-34-061
- 3109 N 81st St
- 2942 N 81st Place
- 2923 N 81st Place
- 3125 N 82nd Place
- 3138 N 82nd Place
- 3231 N 81st Place
- 8020 E Thomas Rd Unit 116
- 8020 E Thomas Rd Unit 215
- 3152 N 83rd Place
- 3030 N Hayden Rd Unit 28
- 8055 E Thomas Rd Unit C211
- 8055 E Thomas Rd Unit H103
- 8055 E Thomas Rd Unit C203
- 8055 E Thomas Rd Unit D111
- 8055 E Thomas Rd Unit B208
- 8055 E Thomas Rd Unit G101
- 8055 E Thomas Rd Unit E106
- 8055 E Thomas Rd Unit E117
- 8340 E Thomas Rd
- 7910 E Thomas Rd Unit 118
- 3015 N Hayden Rd
- 3131 N 80th Place
- 8020 E Thomas Rd Unit 123
- 8020 E Thomas Rd Unit 117
- 8020 E Thomas Rd Unit 314
- 8020 E Thomas Rd Unit 306
- 8020 E Thomas Rd Unit 113
- 8055 E Thomas Rd Unit m302
- 8055 E Thomas Rd Unit Scottsdale Condo
- 3030 N Hayden Rd Unit 2
- 3030 N Hayden Rd Unit 34
- 3030 N Hayden Rd Unit 13
- 3027 N 83rd Place
- 2824 N 82nd St
- 3130 N Hayden Rd
- 8361 E Avalon Dr
- 8021 E Osborn Rd Unit 2-2
- 8021 E Osborn Rd Unit 1
- 8021 E Osborn Rd Unit 2
- 8102 E Mulberry St
