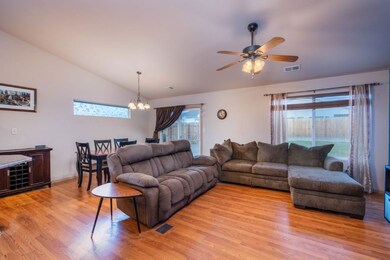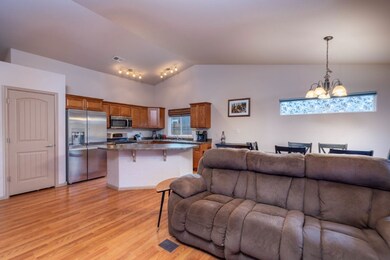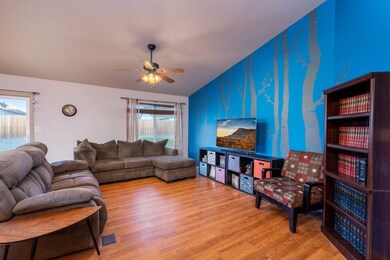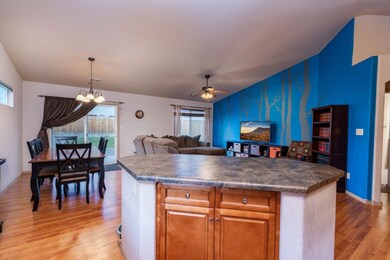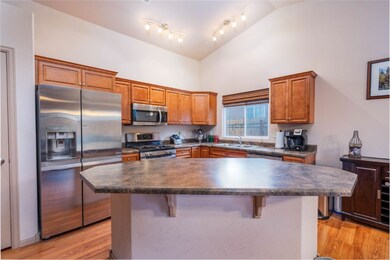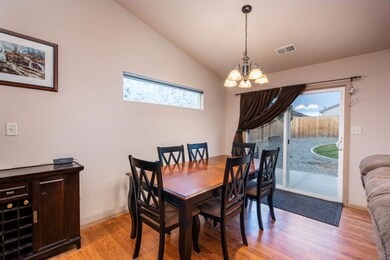
3032 Prickly Pear Dr Grand Junction, CO 81504
Clifton NeighborhoodHighlights
- Vaulted Ceiling
- 2 Car Attached Garage
- Living Room
- Ranch Style House
- Walk-In Closet
- Open Patio
About This Home
As of February 2020Come visit this beautiful home fall in love the minute you walk in. The upgrades on this home will impress! From the Birch cabinets with crown molding and kitchen island this home is perfect for entertaining. Vaulted ceilings to make the home appear larges that it's 1400 square feet, and a custom paint on the living room wall will have your family tree up in no time. Very open concept living area with lots of custom shelving for your collectibles. Matching LG stainless steel kitchen appliances with gas range and are all included, not to mention the great pantry. Enjoy the large master with walk in closet and walk-in shower as well as no stairs throughout the home. Lots of natural light, wood laminate in all living areas, and smart thermometer to control while you are away. Tankless water heater and much more.
Last Agent to Sell the Property
RE/MAX 4000, INC License #FA40022578 Listed on: 10/31/2019
Home Details
Home Type
- Single Family
Est. Annual Taxes
- $1,065
Year Built
- 2015
Lot Details
- 6,098 Sq Ft Lot
- Lot Dimensions are 50 x 118
- Property is Fully Fenced
- Privacy Fence
- Landscaped
- Backyard Sprinklers
- Cleared Lot
- Property is zoned RSF-8
HOA Fees
- $10 Monthly HOA Fees
Parking
- 2 Car Attached Garage
Home Design
- Ranch Style House
- Slab Foundation
- Wood Frame Construction
- Asphalt Roof
- Stucco Exterior
Interior Spaces
- 1,404 Sq Ft Home
- Vaulted Ceiling
- Ceiling Fan
- Window Treatments
- Living Room
- Dining Room
Kitchen
- Gas Oven or Range
- Microwave
- Dishwasher
Flooring
- Carpet
- Laminate
- Vinyl
Bedrooms and Bathrooms
- 3 Bedrooms
- Walk-In Closet
- 2 Bathrooms
Laundry
- Laundry Room
- Laundry on main level
- Washer and Dryer Hookup
Utilities
- Refrigerated Cooling System
- Forced Air Heating System
Additional Features
- Low Threshold Shower
- Open Patio
Listing and Financial Details
- Seller Concessions Offered
Ownership History
Purchase Details
Home Financials for this Owner
Home Financials are based on the most recent Mortgage that was taken out on this home.Purchase Details
Home Financials for this Owner
Home Financials are based on the most recent Mortgage that was taken out on this home.Purchase Details
Home Financials for this Owner
Home Financials are based on the most recent Mortgage that was taken out on this home.Similar Homes in Grand Junction, CO
Home Values in the Area
Average Home Value in this Area
Purchase History
| Date | Type | Sale Price | Title Company |
|---|---|---|---|
| Special Warranty Deed | $252,500 | Heritage Title Company | |
| Interfamily Deed Transfer | -- | Fidelity National Title | |
| Warranty Deed | $181,917 | Land Title Guarantee Company |
Mortgage History
| Date | Status | Loan Amount | Loan Type |
|---|---|---|---|
| Open | $244,925 | New Conventional | |
| Previous Owner | $183,700 | New Conventional | |
| Previous Owner | $176,460 | New Conventional |
Property History
| Date | Event | Price | Change | Sq Ft Price |
|---|---|---|---|---|
| 02/24/2020 02/24/20 | Sold | $252,500 | +1.0% | $180 / Sq Ft |
| 01/13/2020 01/13/20 | Pending | -- | -- | -- |
| 12/02/2019 12/02/19 | Price Changed | $250,000 | -0.4% | $178 / Sq Ft |
| 11/18/2019 11/18/19 | Price Changed | $251,000 | -1.5% | $179 / Sq Ft |
| 10/31/2019 10/31/19 | For Sale | $254,900 | +40.1% | $182 / Sq Ft |
| 07/10/2015 07/10/15 | Sold | $181,917 | +2.0% | $128 / Sq Ft |
| 06/17/2015 06/17/15 | For Sale | $178,327 | -- | $126 / Sq Ft |
| 03/26/2015 03/26/15 | Pending | -- | -- | -- |
Tax History Compared to Growth
Tax History
| Year | Tax Paid | Tax Assessment Tax Assessment Total Assessment is a certain percentage of the fair market value that is determined by local assessors to be the total taxable value of land and additions on the property. | Land | Improvement |
|---|---|---|---|---|
| 2024 | $1,433 | $20,240 | $3,400 | $16,840 |
| 2023 | $1,433 | $20,240 | $3,400 | $16,840 |
| 2022 | $1,296 | $17,960 | $3,480 | $14,480 |
| 2021 | $1,300 | $18,470 | $3,580 | $14,890 |
| 2020 | $1,027 | $14,920 | $2,860 | $12,060 |
| 2019 | $971 | $14,920 | $2,860 | $12,060 |
| 2018 | $942 | $13,200 | $1,800 | $11,400 |
| 2017 | $939 | $13,200 | $1,800 | $11,400 |
| 2016 | $766 | $12,090 | $1,990 | $10,100 |
| 2015 | $167 | $2,610 | $2,610 | $0 |
Agents Affiliated with this Home
-
Beatrice Perez-Crawford

Seller's Agent in 2020
Beatrice Perez-Crawford
RE/MAX
(970) 258-4663
60 in this area
165 Total Sales
-
Joan Sneddon-Ashurst
J
Buyer's Agent in 2020
Joan Sneddon-Ashurst
KELLER WILLIAMS COLORADO WEST REALTY
(970) 778-8418
9 in this area
46 Total Sales
-
S
Seller's Agent in 2015
Stefanie Avila
RONIN REAL ESTATE PROFESSIONALS ERA POWERED
-
TERRI BRK ABELOE

Seller Co-Listing Agent in 2015
TERRI BRK ABELOE
TRADITIONS REAL ESTATE, LLC
(970) 270-4175
7 in this area
32 Total Sales
-
Barb Hecht

Buyer's Agent in 2015
Barb Hecht
BRAY REAL ESTATE
(970) 201-3994
10 in this area
66 Total Sales
Map
Source: Grand Junction Area REALTOR® Association
MLS Number: 20196089
APN: 2943-163-02-010
- 3031 Red Pear Dr
- 3025 Red Pear Dr
- 3033 Prickly Pear Dr
- 3045 Red Pear Dr
- 411 1/2 Chiswick Way
- 3026 D Rd
- 401 Bristol Ct
- 3014 Colorado Ct
- 3046 1/2 Wedgewood Dr
- 3041 1/2 Lancaster Gate St
- 3051 Hawkwood Ct
- 410 Morning Dove Ct
- 425 Doris Rd
- 2999 Debra St Unit A
- 3071 Sandpiper Ave
- 428 Florence Rd
- 3065 Thrush Dr
- 442 Florence Rd
- 410 Marianne Dr
- 408 Marianne Dr

