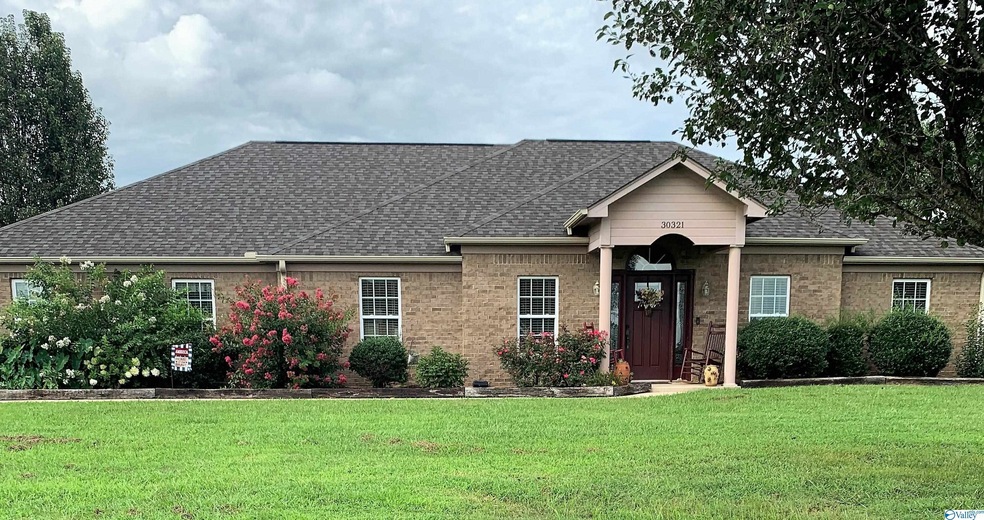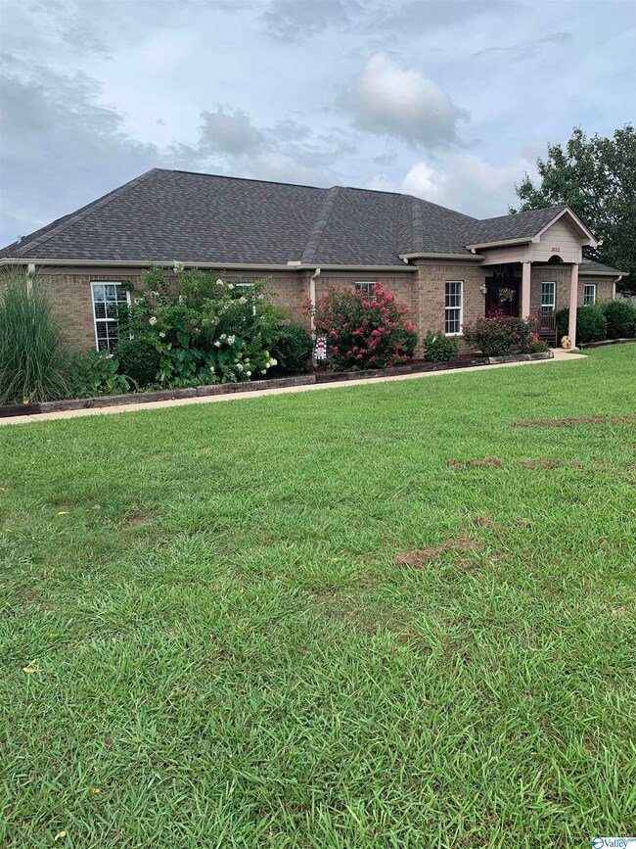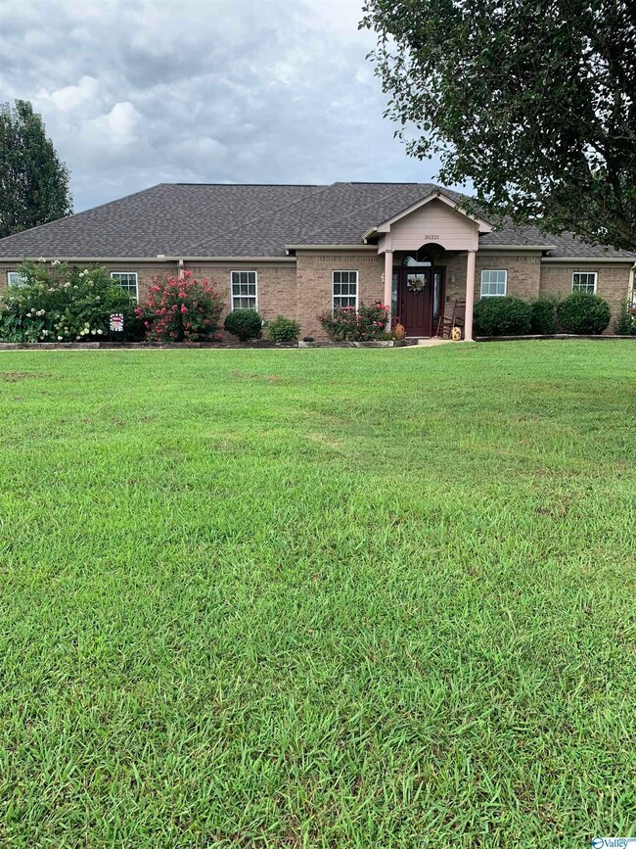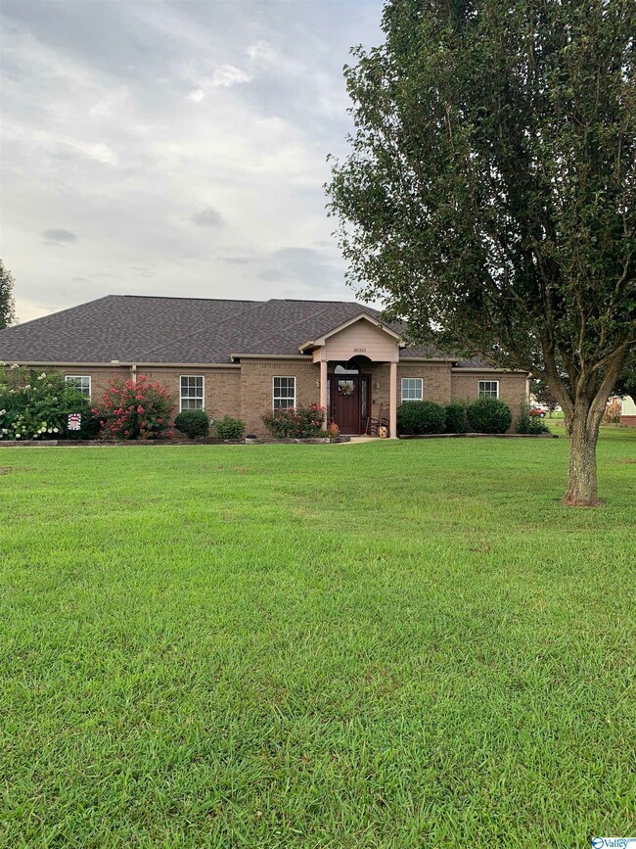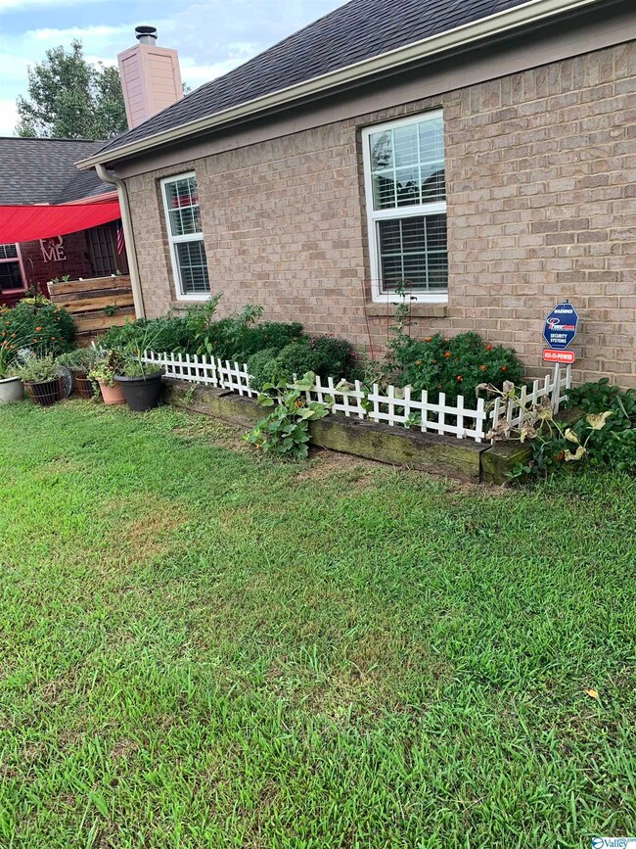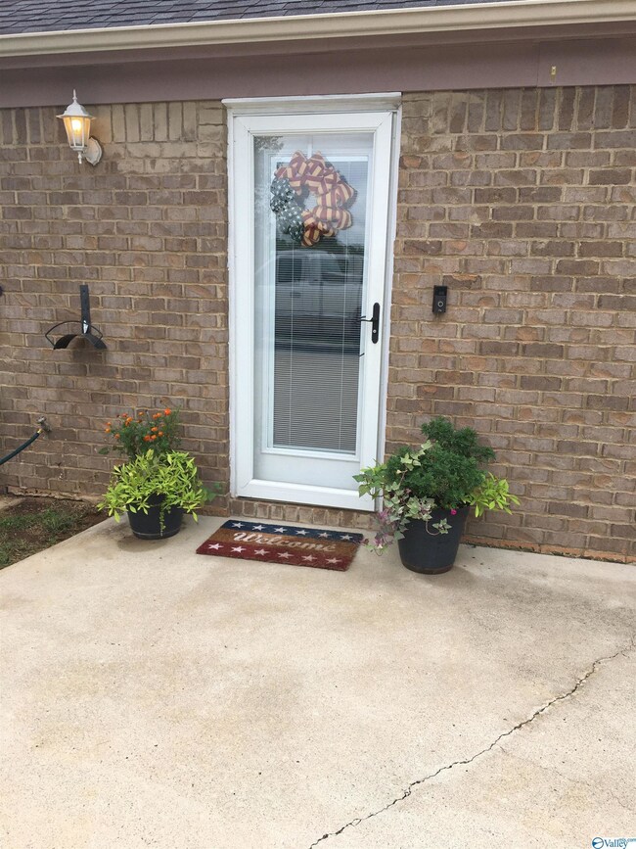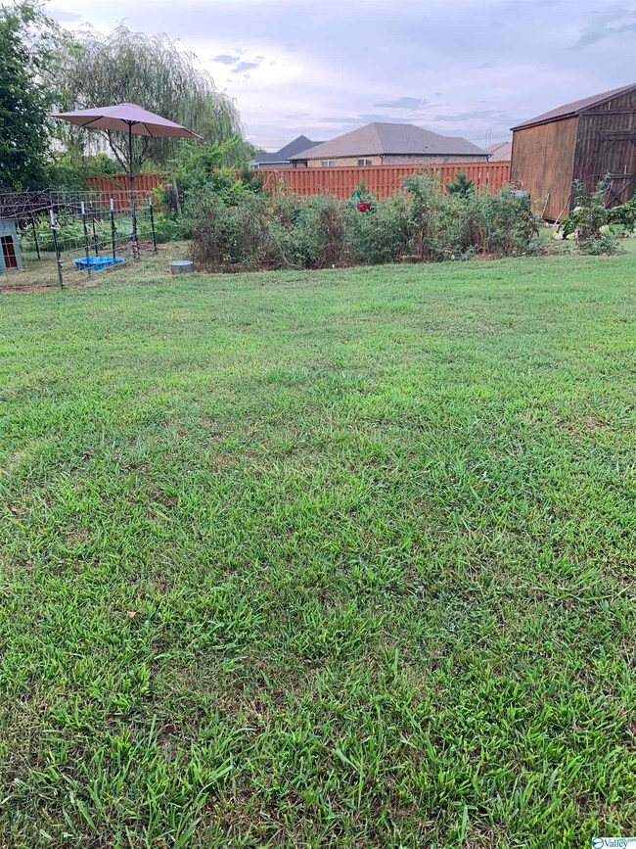
30321 Nick Davis Rd Harvest, AL 35749
Capshaw NeighborhoodEstimated Value: $308,000 - $389,000
Highlights
- 0.6 Acre Lot
- Wooded Lot
- Covered patio or porch
- Creekside Elementary School Rated A-
- No HOA
- Central Heating and Cooling System
About This Home
As of October 2021REDUCED PRICE FOR QUICK SALE. Beautiful 4BR, 3BA RANCH on over a HALF ACRE. REMODELED (new) in 2015 (Custom Cabinets, HVAC, Water Heater, Granite thru-out, 14mm Laminate, Carpet in bedrooms, Tile in wet areas, upgraded appliances, front door, and lighting). Also a water soft system added, smartlocks, and firepit. Home has TWO MASTER BEDROOMS (one isolated) close to family/bonus room that could be converted to in-law suite. Outside is very inviting with extended concrete, patio, garden area (with grape, blackberry, raspberry, blueberry, muscadine vines), and two storage sheds. Plenty of space to build a large detached garage. FIVE MILES TO HWY 72 (8 Min to MADISON).
Home Details
Home Type
- Single Family
Est. Annual Taxes
- $755
Year Built
- Built in 1999
Lot Details
- 0.6 Acre Lot
- Partially Fenced Property
- Wooded Lot
Parking
- No Garage
Home Design
- Slab Foundation
Interior Spaces
- 2,835 Sq Ft Home
- Property has 1 Level
- Wood Burning Fireplace
Kitchen
- Cooktop
- Microwave
- Dishwasher
Bedrooms and Bathrooms
- 4 Bedrooms
Outdoor Features
- Covered patio or porch
Schools
- East Limestone Elementary School
- East Limestone High School
Utilities
- Central Heating and Cooling System
- Septic Tank
Community Details
- No Home Owners Association
- Metes And Bounds Subdivision
Listing and Financial Details
- Tax Lot 6
- Assessor Parcel Number 0901010000007.005
Ownership History
Purchase Details
Home Financials for this Owner
Home Financials are based on the most recent Mortgage that was taken out on this home.Purchase Details
Home Financials for this Owner
Home Financials are based on the most recent Mortgage that was taken out on this home.Purchase Details
Home Financials for this Owner
Home Financials are based on the most recent Mortgage that was taken out on this home.Purchase Details
Purchase Details
Similar Homes in Harvest, AL
Home Values in the Area
Average Home Value in this Area
Purchase History
| Date | Buyer | Sale Price | Title Company |
|---|---|---|---|
| Creekmore Kevin E | $319,900 | None Available | |
| Allen Thersa Weber | $104,405 | -- | |
| Allen Thersa Weber | $109,900 | -- | |
| Veterans Affairs | $139,482 | -- | |
| Wells Fargo Bank | $139,482 | -- |
Mortgage History
| Date | Status | Borrower | Loan Amount |
|---|---|---|---|
| Open | Creekmore Kevin E | $303,905 | |
| Previous Owner | Weber Allen Thersa | $75,000 | |
| Previous Owner | Allen Thersa Weber | $137,000 | |
| Previous Owner | Allen Thersa Weber | $22,900 | |
| Previous Owner | Allen Thersa Weber | $104,405 | |
| Previous Owner | Allen Thersa Weber | $104,405 |
Property History
| Date | Event | Price | Change | Sq Ft Price |
|---|---|---|---|---|
| 10/04/2021 10/04/21 | Sold | $319,900 | -4.5% | $113 / Sq Ft |
| 09/06/2021 09/06/21 | Pending | -- | -- | -- |
| 08/24/2021 08/24/21 | Price Changed | $334,900 | -3.2% | $118 / Sq Ft |
| 08/17/2021 08/17/21 | For Sale | $345,870 | +214.7% | $122 / Sq Ft |
| 01/04/2015 01/04/15 | Off Market | $109,900 | -- | -- |
| 10/06/2014 10/06/14 | Sold | $109,900 | -4.4% | $46 / Sq Ft |
| 07/24/2014 07/24/14 | Pending | -- | -- | -- |
| 06/03/2014 06/03/14 | For Sale | $115,000 | -- | $48 / Sq Ft |
Tax History Compared to Growth
Tax History
| Year | Tax Paid | Tax Assessment Tax Assessment Total Assessment is a certain percentage of the fair market value that is determined by local assessors to be the total taxable value of land and additions on the property. | Land | Improvement |
|---|---|---|---|---|
| 2024 | $755 | $26,940 | $0 | $0 |
| 2023 | $785 | $25,300 | $0 | $0 |
| 2022 | $590 | $20,420 | $0 | $0 |
| 2021 | $509 | $17,720 | $0 | $0 |
| 2020 | $488 | $17,040 | $0 | $0 |
| 2019 | $484 | $16,900 | $0 | $0 |
| 2018 | $449 | $15,720 | $0 | $0 |
| 2017 | $419 | $15,720 | $0 | $0 |
| 2016 | $472 | $157,050 | $0 | $0 |
| 2015 | $973 | $31,420 | $0 | $0 |
| 2014 | $440 | $0 | $0 | $0 |
Agents Affiliated with this Home
-
Darlene Owens

Seller's Agent in 2021
Darlene Owens
Legend Realty
(256) 874-8402
6 in this area
30 Total Sales
-
Lisa Dutton

Buyer's Agent in 2021
Lisa Dutton
RE/MAX
(256) 431-9893
1 in this area
23 Total Sales
-
Anne Owen

Seller's Agent in 2014
Anne Owen
Legend Realty
(256) 348-2596
6 in this area
372 Total Sales
Map
Source: ValleyMLS.com
MLS Number: 1788763
APN: 09-01-01-0-000-007.005
- Manchester II Tanger Glen Trail
- Greenbrier II Tanger Glen Trail
- Braselton II Trail
- 1117 Birkhall Blvd NW
- 126 Tanger Glen Trail
- 1008 Tanger Glen Trail
- 136 Tanger Glen Trail
- 132 Tanger Glen Trail
- 131 Tanger Glen Trail
- 1006 Tanger Glen Trail
- The Ryman Tanger Glen Trail
- 1013 Highgrove Heights NW
- The Buford Tanger Glen Trail
- 135 Tanger Glen Trail
- 133 Tanger Glen Trail
- 1000 Tanger Glen Trail
- 1005 Highgrove Heights NW
- 13034 Lantern Pointe Way
- 114 Harvest Moon Dr
- 123 Harvest Moon Dr
- 30321 Nick Davis Rd
- 30357 Nick Davis Rd
- 30342 Daniel Dr
- 17307 Morgan Dr
- 0 Nick Davis Rd Unit 1004427
- 0 Nick Davis Rd Unit 1025910
- 0 Nick Davis Rd Unit 1771154
- 30399 Nick Davis Rd
- 17302 Morgan Dr
- 30337 Daniel Dr
- 17324 Morgan Dr
- 17363 Morgan Dr
- 17323 Morgan Dr
- 17312 Morgan Dr
- 17342 Morgan Dr
- 30341 Daniel Dr
- 30231 Nick Davis Rd
- 17377 Morgan Dr
- 30379 Nick Davis Rd
- 17284 Jameson Dr
