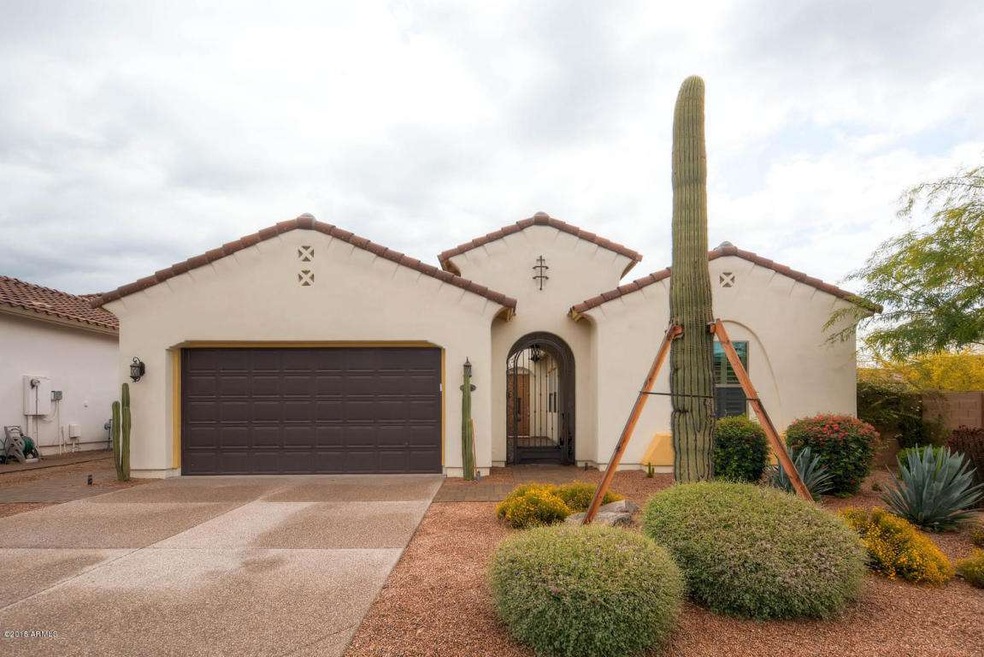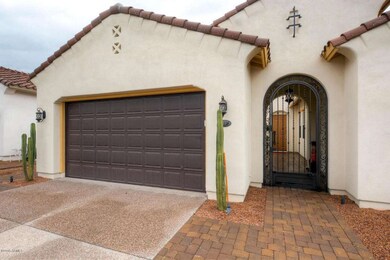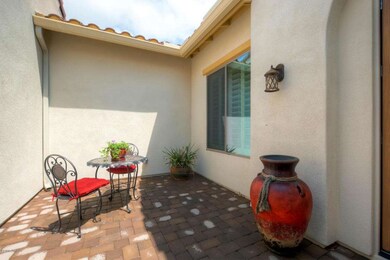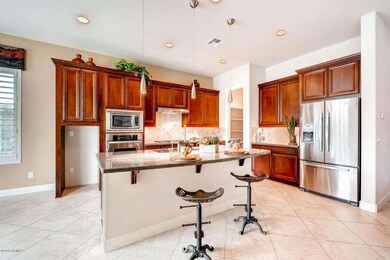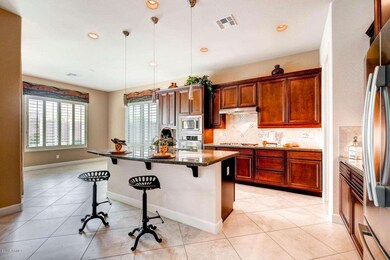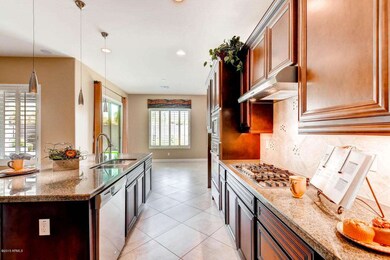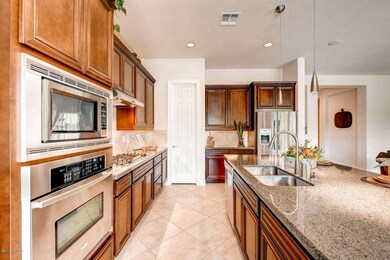
30325 N 54th St Cave Creek, AZ 85331
Desert View NeighborhoodEstimated Value: $993,713 - $1,162,000
Highlights
- Gated Community
- Outdoor Fireplace
- Corner Lot
- Lone Mountain Elementary School Rated A-
- Spanish Architecture
- Furnished
About This Home
As of June 2016*VOTED BEST HOME ON TOUR** Beautiful Toll Brothers Home in new GATED COMMUNITY- Like New and MOVE-IN READY! (Don't wait to build- lock in today's low interest rates and move in before summer!) Most popular floor plan, the single story ''Portano'' features master bedroom split, 3 Bedrooms + Den + bonus room. Custom Upgrades to the max (See Doc tab for complete list.) Gourmet Kitchen with granite counters, gorgeous cabinetry, stainless appliances, gas cook top, convection oven and walk in pantry. Luxurious Master Suite & Bathroom with double sinks, natural stone surrounds, custom walk in shower and classy closet in the spacious walk in closet. Back yard is perfectly landscaped and very low maintenance with stone pavers, built in BBQ and Gas Firepit. Room for pool-design attached!
Co-Listed By
Jerrod Stark
HomeSmart License #SA576977000
Last Buyer's Agent
Berkshire Hathaway HomeServices Arizona Properties License #SA649066000

Home Details
Home Type
- Single Family
Est. Annual Taxes
- $3,191
Year Built
- Built in 2011
Lot Details
- 8,050 Sq Ft Lot
- Desert faces the front and back of the property
- Block Wall Fence
- Artificial Turf
- Corner Lot
- Front and Back Yard Sprinklers
- Sprinklers on Timer
- Private Yard
Parking
- 3 Car Garage
- Tandem Parking
- Garage Door Opener
Home Design
- Spanish Architecture
- Wood Frame Construction
- Tile Roof
- Stucco
Interior Spaces
- 2,655 Sq Ft Home
- 1-Story Property
- Furnished
- Ceiling Fan
- Fireplace
- Double Pane Windows
- Security System Owned
Kitchen
- Eat-In Kitchen
- Breakfast Bar
- Gas Cooktop
- Built-In Microwave
- Dishwasher
- Kitchen Island
- Granite Countertops
Flooring
- Carpet
- Tile
Bedrooms and Bathrooms
- 4 Bedrooms
- Walk-In Closet
- Primary Bathroom is a Full Bathroom
- 2.5 Bathrooms
- Dual Vanity Sinks in Primary Bathroom
- Bathtub With Separate Shower Stall
Laundry
- Laundry in unit
- Washer and Dryer Hookup
Accessible Home Design
- No Interior Steps
Outdoor Features
- Covered patio or porch
- Outdoor Fireplace
- Fire Pit
- Built-In Barbecue
- Playground
Schools
- Lone Mountain Elementary School
- Sonoran Trails Middle School
- Cactus Shadows High School
Utilities
- Refrigerated Cooling System
- Zoned Heating
- Heating System Uses Natural Gas
- Water Filtration System
- Water Softener
- High Speed Internet
- Cable TV Available
Listing and Financial Details
- Tax Lot 138
- Assessor Parcel Number 211-89-458-A
Community Details
Overview
- Property has a Home Owners Association
- Ccmc Association, Phone Number (480) 921-7500
- Built by Toll Brothers
- Montevista Subdivision, Portano Floorplan
Recreation
- Community Playground
- Bike Trail
Security
- Gated Community
Ownership History
Purchase Details
Home Financials for this Owner
Home Financials are based on the most recent Mortgage that was taken out on this home.Purchase Details
Home Financials for this Owner
Home Financials are based on the most recent Mortgage that was taken out on this home.Purchase Details
Purchase Details
Purchase Details
Similar Homes in Cave Creek, AZ
Home Values in the Area
Average Home Value in this Area
Purchase History
| Date | Buyer | Sale Price | Title Company |
|---|---|---|---|
| Missner David | -- | First American Title Ins Co | |
| Missner David N | $560,000 | First American Title Ins Co | |
| Bymark Dyan | -- | Fidelity Natl Title Agency I | |
| Bymark Dyan | -- | Fidelity Natl Title Agency I | |
| Bymark Dyan | $418,574 | Westminster Title Agency | |
| Toll Brothers Az Limited Partnership | -- | Westminster Title Agency |
Mortgage History
| Date | Status | Borrower | Loan Amount |
|---|---|---|---|
| Closed | Missner David N | $0 | |
| Open | Missner David N | $504,000 |
Property History
| Date | Event | Price | Change | Sq Ft Price |
|---|---|---|---|---|
| 06/30/2016 06/30/16 | Sold | $560,000 | -3.4% | $211 / Sq Ft |
| 11/19/2015 11/19/15 | Pending | -- | -- | -- |
| 10/30/2015 10/30/15 | Price Changed | $579,900 | -0.7% | $218 / Sq Ft |
| 09/29/2015 09/29/15 | Price Changed | $584,000 | -0.2% | $220 / Sq Ft |
| 07/24/2015 07/24/15 | Price Changed | $585,000 | -0.8% | $220 / Sq Ft |
| 04/26/2015 04/26/15 | For Sale | $589,900 | -- | $222 / Sq Ft |
Tax History Compared to Growth
Tax History
| Year | Tax Paid | Tax Assessment Tax Assessment Total Assessment is a certain percentage of the fair market value that is determined by local assessors to be the total taxable value of land and additions on the property. | Land | Improvement |
|---|---|---|---|---|
| 2025 | $3,983 | $60,347 | -- | -- |
| 2024 | $3,791 | $57,473 | -- | -- |
| 2023 | $3,791 | $62,710 | $10,950 | $51,760 |
| 2022 | $3,691 | $52,130 | $9,100 | $43,030 |
| 2021 | $3,931 | $50,340 | $8,790 | $41,550 |
| 2020 | $3,843 | $48,010 | $8,380 | $39,630 |
| 2019 | $3,780 | $46,530 | $8,120 | $38,410 |
| 2018 | $3,805 | $46,270 | $8,080 | $38,190 |
| 2017 | $3,733 | $46,000 | $8,030 | $37,970 |
| 2016 | $3,681 | $44,560 | $7,780 | $36,780 |
| 2015 | $3,332 | $40,600 | $7,090 | $33,510 |
Agents Affiliated with this Home
-
Christine Espinoza

Seller's Agent in 2016
Christine Espinoza
RETSY
(602) 989-7492
160 Total Sales
-
J
Seller Co-Listing Agent in 2016
Jerrod Stark
HomeSmart
-
Kimberly Nathanson

Buyer's Agent in 2016
Kimberly Nathanson
Berkshire Hathaway HomeServices Arizona Properties
(480) 512-2501
14 in this area
70 Total Sales
Map
Source: Arizona Regional Multiple Listing Service (ARMLS)
MLS Number: 5271437
APN: 211-89-458A
- 30406 N 54th St
- 5428 E Windstone Trail
- 5414 E Palo Brea Ln
- 5528 E Windstone Trail
- 5237 E Montgomery Rd
- 5512 E Barwick Dr
- 30920 N Sunrise Ranch Rd
- 29835 N 56th St
- 5420 E Duane Ln
- 5335 E Dixileta Dr
- 5411 E Duane Ln
- 29816 N 51st Place
- 5415 E Chaparosa Way
- 5748 E Moura Dr
- 29615 N 55th Place
- 31048 N 56th St
- 31055 N 56th St
- 31320 N 54th Place
- 30009 N 58th St
- 5049 E Duane Ln
- 30325 N 54th St
- 30329 N 54th St
- 30333 N 54th St
- 5405 E Milton Dr
- 30324 N 54th St
- 5413 E Milton Dr
- 30328 N 54th St
- 30320 N 54th St
- 5417 E Milton Dr
- 30332 N 54th St
- 5424 E Milton Dr
- 5421 E Milton Dr
- 30411 N 54th St
- 5338 E Windstone Trail
- 30410 N 54th St
- 30415 N 54th St
- 5425 E Milton Dr
- 5428 E Milton Dr
- 5327 E Milton Dr
- 5334 E Windstone Trail
