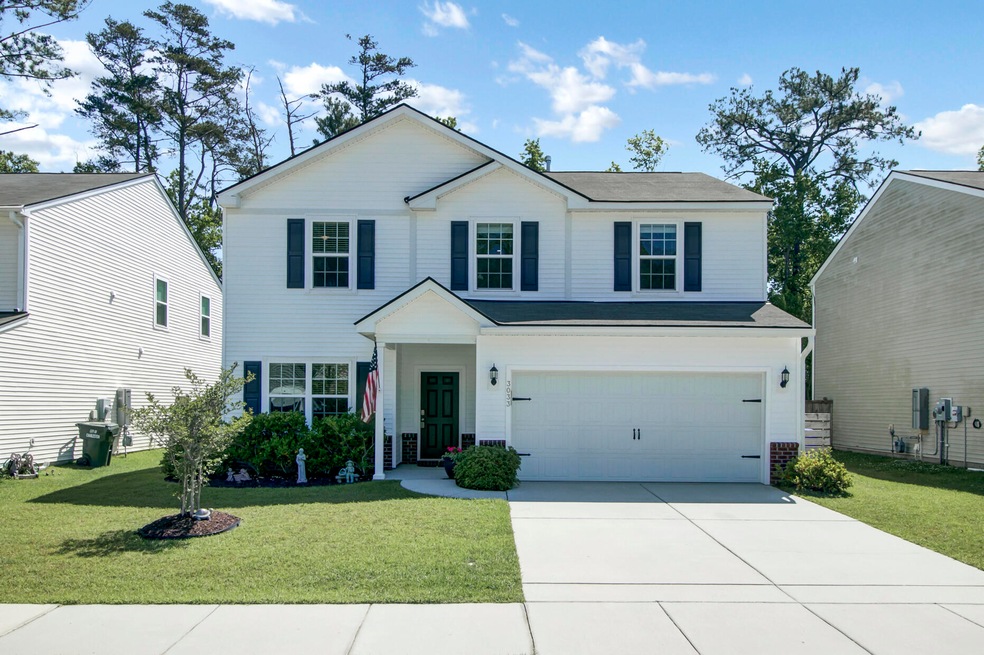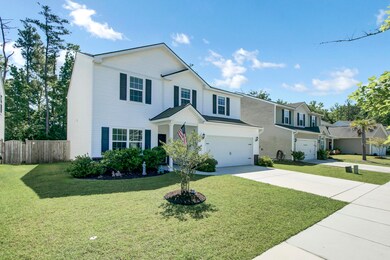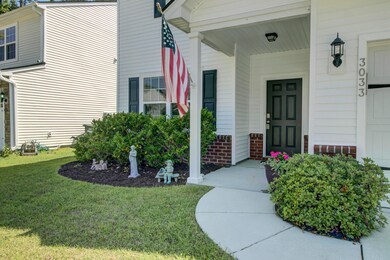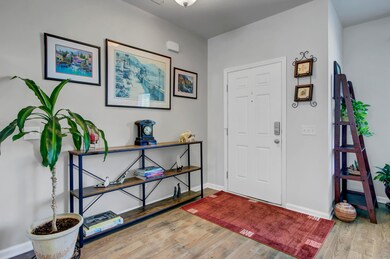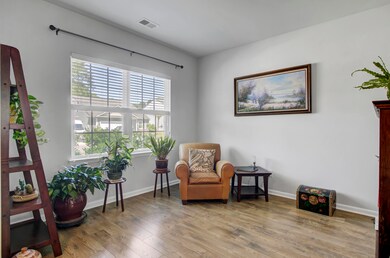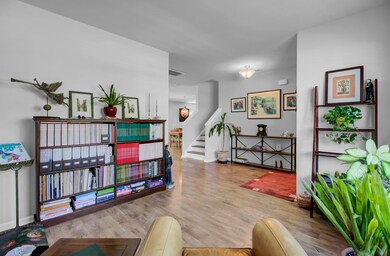
3033 Conservancy Ln Charleston, SC 29414
Carolina Bay NeighborhoodEstimated Value: $582,679 - $615,000
Highlights
- Home Theater
- Traditional Architecture
- Bonus Room
- Oakland Elementary School Rated A-
- Wood Flooring
- Community Pool
About This Home
As of June 2023This meticulously-maintained home in the sought-after Carolina Bay features 3 bedrooms, 2.5 bathrooms and 2 generous flex-spaces (each suitable for an office, workout room, or playroom!) With an open kitchen concept, gas range cooking, upgraded cabinetry, countertops and a new refrigerator, this stunning home lends itself to easy entertaining. Upstairs are the 3 bedrooms and one large flex-space, complete with a beautiful wet bar. Primary Suite with dual walk-in closets and full bathroom with double vanity features a peaceful view of the backyard and wooded area beyond. Large windows offer plenty of natural light both upstairs and down; outside, the screened porch and patio are the perfect places to enjoy the large privacy-fenced backyard with a brand new shed for storage.Home boasts a designated "drop zone"/utility room leading to the two car garage with built-in shelving; outside, notice the new gutters; neighborhood walking trails, play park, dog park and pools complete amazing amenities offered to add to the amazing "Lowcountry Lifestyle" offered here. Close to downtown Charleston, Folly beach, and interstate access.
Home Details
Home Type
- Single Family
Est. Annual Taxes
- $1,547
Year Built
- Built in 2016
Lot Details
- 6,098 Sq Ft Lot
- Privacy Fence
- Wood Fence
HOA Fees
- $50 Monthly HOA Fees
Parking
- 2 Car Garage
Home Design
- Traditional Architecture
- Architectural Shingle Roof
Interior Spaces
- 2,280 Sq Ft Home
- 2-Story Property
- Wet Bar
- Smooth Ceilings
- Window Treatments
- Entrance Foyer
- Family Room
- Home Theater
- Home Office
- Bonus Room
- Utility Room with Study Area
- Laundry Room
Kitchen
- Eat-In Kitchen
- Dishwasher
Flooring
- Wood
- Laminate
Bedrooms and Bathrooms
- 3 Bedrooms
- Dual Closets
- Walk-In Closet
Outdoor Features
- Covered patio or porch
Schools
- Oakland Elementary School
- C E Williams Middle School
- West Ashley High School
Utilities
- Central Air
- Heating Available
Community Details
Overview
- Carolina Bay Subdivision
Recreation
- Community Pool
- Park
- Dog Park
- Trails
Ownership History
Purchase Details
Home Financials for this Owner
Home Financials are based on the most recent Mortgage that was taken out on this home.Purchase Details
Home Financials for this Owner
Home Financials are based on the most recent Mortgage that was taken out on this home.Purchase Details
Home Financials for this Owner
Home Financials are based on the most recent Mortgage that was taken out on this home.Similar Homes in the area
Home Values in the Area
Average Home Value in this Area
Purchase History
| Date | Buyer | Sale Price | Title Company |
|---|---|---|---|
| Strickland Leroy E | $549,000 | None Listed On Document | |
| Schuber Gary F | $500,000 | -- | |
| Guzzo Nina R | $268,715 | -- |
Mortgage History
| Date | Status | Borrower | Loan Amount |
|---|---|---|---|
| Previous Owner | Guzzo Nina R | $214,972 |
Property History
| Date | Event | Price | Change | Sq Ft Price |
|---|---|---|---|---|
| 06/27/2023 06/27/23 | Sold | $549,000 | -0.9% | $241 / Sq Ft |
| 04/21/2023 04/21/23 | For Sale | $554,000 | +10.8% | $243 / Sq Ft |
| 07/18/2022 07/18/22 | Sold | $500,000 | 0.0% | $219 / Sq Ft |
| 07/18/2022 07/18/22 | Off Market | $500,000 | -- | -- |
| 06/16/2022 06/16/22 | Pending | -- | -- | -- |
| 06/07/2022 06/07/22 | Price Changed | $515,000 | -1.9% | $226 / Sq Ft |
| 06/02/2022 06/02/22 | For Sale | $525,000 | -- | $230 / Sq Ft |
Tax History Compared to Growth
Tax History
| Year | Tax Paid | Tax Assessment Tax Assessment Total Assessment is a certain percentage of the fair market value that is determined by local assessors to be the total taxable value of land and additions on the property. | Land | Improvement |
|---|---|---|---|---|
| 2023 | $9,492 | $30,000 | $0 | $0 |
| 2022 | $1,547 | $12,360 | $0 | $0 |
| 2021 | $1,621 | $12,360 | $0 | $0 |
| 2020 | $1,680 | $12,360 | $0 | $0 |
| 2019 | $1,795 | $11,280 | $0 | $0 |
| 2017 | $1,447 | $10,750 | $0 | $0 |
| 2016 | $0 | $0 | $0 | $0 |
Agents Affiliated with this Home
-
Sibita Proctor

Seller's Agent in 2023
Sibita Proctor
Coldwell Banker Realty
(843) 884-1622
1 in this area
85 Total Sales
-
Brandon Sott
B
Buyer's Agent in 2023
Brandon Sott
Carolina One Real Estate
(843) 323-1360
1 in this area
26 Total Sales
-
Rob Bailey

Buyer Co-Listing Agent in 2023
Rob Bailey
Carolina One Real Estate
(843) 207-0858
3 in this area
151 Total Sales
-
Marie Pohlman

Seller's Agent in 2022
Marie Pohlman
Coldwell Banker Realty
(843) 819-4101
1 in this area
136 Total Sales
-
Taylor Arent
T
Buyer's Agent in 2022
Taylor Arent
Smith Spencer Real Estate
(843) 202-9108
1 in this area
26 Total Sales
-
Katherine Cox

Buyer Co-Listing Agent in 2022
Katherine Cox
Coldwell Banker Realty
(843) 568-3193
4 in this area
298 Total Sales
Map
Source: CHS Regional MLS
MLS Number: 23008832
APN: 307-01-00-356
- 3133 Cold Harbor Way
- 1061 Reverend Joseph Heyward Rd
- 1909 Royal Empress Ct
- 780 Corral Dr
- 3203 Moonlight Dr
- 2840 Conservancy Ln
- 1878 Carolina Bay Dr
- 2809 Conservancy Ln
- 4143 Rigsby Ln
- 3191 Moonlight Dr
- 746 Cartwright Dr
- 4237 William E Murray Blvd
- 1722 Winfield Way
- 3025 Buckeley Cir
- 1726 Waterbrook Dr
- 1441 Arabella St
- 3215 Safe Harbor Way
- 2940 Amberhill Way
- 1814 Grovehurst Dr
- 1708 Waterbrook Dr
- 3033 Conservancy Ln
- 3029 Conservancy Ln
- 3037 Conservancy Ln
- 3025 Conservancy Ln
- 1845 Cornsilk Dr
- 1849 Cornsilk Dr
- 3034 Conservancy Ln
- 3030 Conservancy Ln
- 3038 Conservancy Ln
- 3021 Conservancy Ln
- 1841 Cornsilk Dr
- 1853 Cornsilk Dr
- 1837 Cornsilk Dr
- 3046 Conservancy Ln
- 3017 Conservancy Ln
- 1861 Cornsilk Dr
- 3012 Conservancy Ln
- 1833 Cornsilk Dr
- 3101 Cold Harbor Way
- 3050 Conservancy Ln
