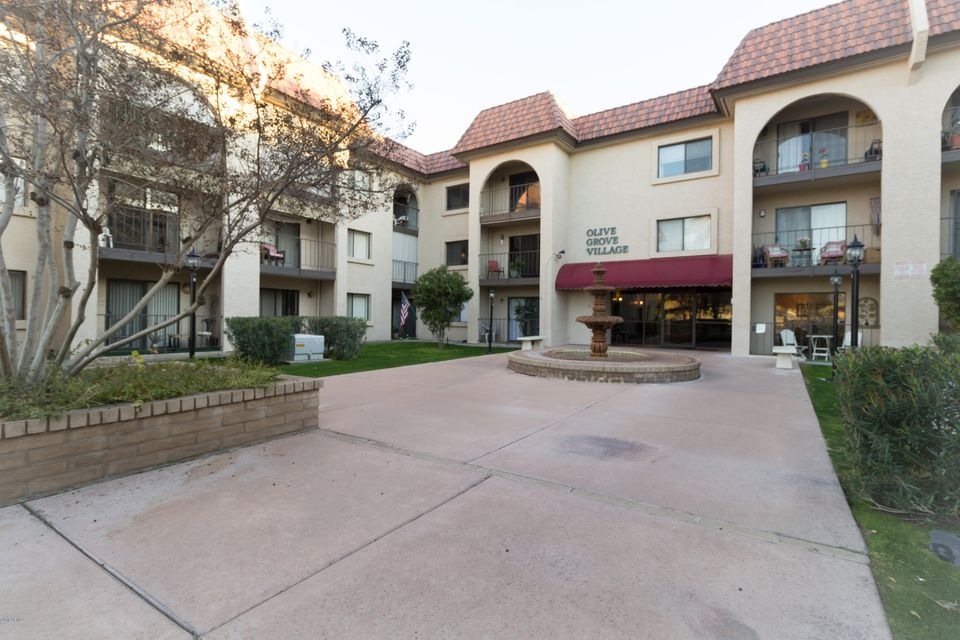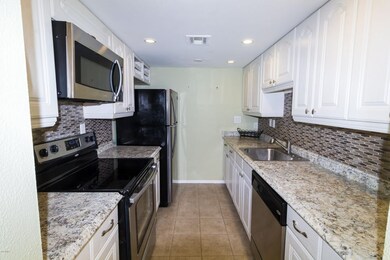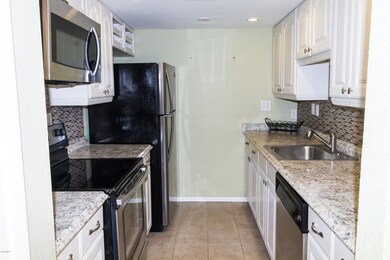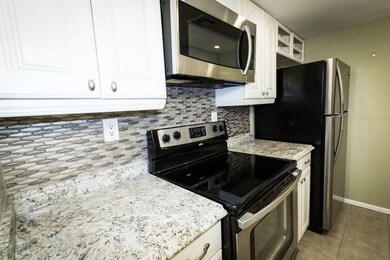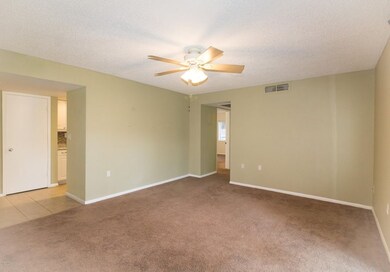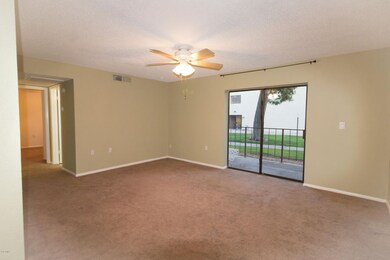
3033 E Devonshire Ave Unit 1033 Phoenix, AZ 85016
Camelback East Village NeighborhoodHighlights
- Fitness Center
- Clubhouse
- Covered patio or porch
- Phoenix Coding Academy Rated A
- Contemporary Architecture
- Tile Flooring
About This Home
As of July 2018This rare 2-bedroom is MOVE-IN ready, located on the first floor of a wonderful 55+ age complex. Walk into a beautifully updated kitchen with stainless steel appliances next to a spacious and bright living room. Sit on the outdoor patio that overlooks the charming green courtyard. Complex has recreational room and laundry located on each floor. Located in a secure building with an interior entrance, this property also has an exercise room, and computer/library room. Fantastic, low maintenance property is located in a great central phoenix location close to restaurants, parks and shopping.
Last Agent to Sell the Property
Nicole Switzer
HomeSmart License #SA663717000 Listed on: 03/09/2018
Property Details
Home Type
- Condominium
Est. Annual Taxes
- $703
Year Built
- Built in 1981
Lot Details
- Wrought Iron Fence
- Grass Covered Lot
HOA Fees
- $206 Monthly HOA Fees
Home Design
- Contemporary Architecture
- Built-Up Roof
- Block Exterior
- Stucco
Interior Spaces
- 849 Sq Ft Home
- 3-Story Property
- Built-In Microwave
Flooring
- Carpet
- Laminate
- Tile
Bedrooms and Bathrooms
- 2 Bedrooms
- 1 Bathroom
Parking
- 1 Carport Space
- Assigned Parking
Schools
- Adult Elementary And Middle School
- Adult High School
Utilities
- Refrigerated Cooling System
- Heating Available
Additional Features
- Stepless Entry
- Covered patio or porch
Listing and Financial Details
- Tax Lot 106
- Assessor Parcel Number 163-01-073
Community Details
Overview
- Association fees include sewer, ground maintenance, front yard maint, trash, water, maintenance exterior
- Az Cms Association, Phone Number (480) 355-1190
- Olive Grove Village Condominiums Subdivision
- FHA/VA Approved Complex
Amenities
- Clubhouse
- Recreation Room
- Coin Laundry
Recreation
- Fitness Center
- Bike Trail
Ownership History
Purchase Details
Home Financials for this Owner
Home Financials are based on the most recent Mortgage that was taken out on this home.Purchase Details
Home Financials for this Owner
Home Financials are based on the most recent Mortgage that was taken out on this home.Purchase Details
Home Financials for this Owner
Home Financials are based on the most recent Mortgage that was taken out on this home.Purchase Details
Home Financials for this Owner
Home Financials are based on the most recent Mortgage that was taken out on this home.Purchase Details
Home Financials for this Owner
Home Financials are based on the most recent Mortgage that was taken out on this home.Purchase Details
Home Financials for this Owner
Home Financials are based on the most recent Mortgage that was taken out on this home.Purchase Details
Purchase Details
Home Financials for this Owner
Home Financials are based on the most recent Mortgage that was taken out on this home.Similar Homes in Phoenix, AZ
Home Values in the Area
Average Home Value in this Area
Purchase History
| Date | Type | Sale Price | Title Company |
|---|---|---|---|
| Warranty Deed | $99,900 | American Title Service Agenc | |
| Interfamily Deed Transfer | -- | None Available | |
| Cash Sale Deed | $52,000 | Security Title Agency | |
| Warranty Deed | $67,000 | Security Title Agency | |
| Interfamily Deed Transfer | -- | -- | |
| Joint Tenancy Deed | $48,000 | Chicago Title Insurance Co | |
| Cash Sale Deed | $76,300 | First American Title | |
| Quit Claim Deed | -- | Fidelity Title |
Mortgage History
| Date | Status | Loan Amount | Loan Type |
|---|---|---|---|
| Open | $96,903 | New Conventional | |
| Closed | $3,876 | Second Mortgage Made To Cover Down Payment | |
| Previous Owner | $25,000 | Unknown | |
| Previous Owner | $31,500 | Unknown | |
| Previous Owner | $37,000 | Seller Take Back | |
| Previous Owner | $20,000 | Seller Take Back | |
| Previous Owner | $63,000 | No Value Available |
Property History
| Date | Event | Price | Change | Sq Ft Price |
|---|---|---|---|---|
| 07/01/2018 07/01/18 | Sold | $99,900 | 0.0% | $118 / Sq Ft |
| 05/02/2018 05/02/18 | Price Changed | $99,900 | -16.7% | $118 / Sq Ft |
| 04/16/2018 04/16/18 | Price Changed | $119,900 | -7.7% | $141 / Sq Ft |
| 04/04/2018 04/04/18 | Price Changed | $129,900 | -7.1% | $153 / Sq Ft |
| 03/22/2018 03/22/18 | Price Changed | $139,900 | -6.7% | $165 / Sq Ft |
| 03/09/2018 03/09/18 | For Sale | $150,000 | +188.5% | $177 / Sq Ft |
| 12/06/2013 12/06/13 | Sold | $52,000 | -5.3% | $61 / Sq Ft |
| 12/04/2013 12/04/13 | Price Changed | $54,900 | 0.0% | $65 / Sq Ft |
| 11/18/2013 11/18/13 | Pending | -- | -- | -- |
| 11/15/2013 11/15/13 | For Sale | $54,900 | -- | $65 / Sq Ft |
Tax History Compared to Growth
Tax History
| Year | Tax Paid | Tax Assessment Tax Assessment Total Assessment is a certain percentage of the fair market value that is determined by local assessors to be the total taxable value of land and additions on the property. | Land | Improvement |
|---|---|---|---|---|
| 2025 | $545 | $6,636 | -- | -- |
| 2024 | $703 | $6,320 | -- | -- |
| 2023 | $703 | $11,210 | $2,240 | $8,970 |
| 2022 | $680 | $8,420 | $1,680 | $6,740 |
| 2021 | $694 | $7,900 | $1,580 | $6,320 |
| 2020 | $683 | $6,720 | $1,340 | $5,380 |
| 2019 | $667 | $5,880 | $1,170 | $4,710 |
| 2018 | $650 | $4,800 | $960 | $3,840 |
| 2017 | $703 | $4,620 | $920 | $3,700 |
| 2016 | $678 | $4,760 | $950 | $3,810 |
| 2015 | $630 | $4,930 | $980 | $3,950 |
Agents Affiliated with this Home
-
N
Seller's Agent in 2018
Nicole Switzer
HomeSmart
-
Ophelia Mougel

Buyer's Agent in 2018
Ophelia Mougel
Howe Realty
(602) 710-0131
1 in this area
71 Total Sales
-

Seller's Agent in 2013
Jan Dahl
HomeSmart
(602) 689-7402
-
B
Buyer's Agent in 2013
Bridget Clark
Caliber Realty Group, LLC
Map
Source: Arizona Regional Multiple Listing Service (ARMLS)
MLS Number: 5734495
APN: 163-01-073
- 4141 N 31st St Unit 404
- 4141 N 31st St Unit 405
- 4141 N 31st St Unit 215
- 4141 N 31st St Unit 414
- 3010 E Glenrosa Ave
- 4313 N 29th Way
- 3046 E Glenrosa Ave
- 4202 N 32nd St Unit F
- 3002 E Montecito Ave
- 4220 N 32nd St Unit 35
- 4220 N 32nd St Unit 14
- 4220 N 32nd St Unit 31
- 4220 N 32nd St Unit 7
- 4220 N 32nd St Unit 2
- 4220 N 32nd St Unit 39
- 4220 N 32nd St Unit 38
- 4220 N 32nd St Unit 3
- 4220 N 32nd St Unit 1
- 4220 N 32nd St Unit 4
- 3828 N 30th St
