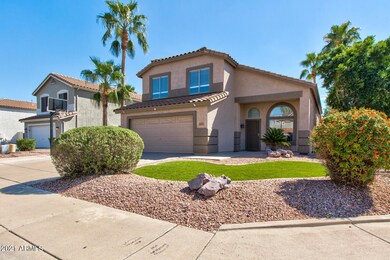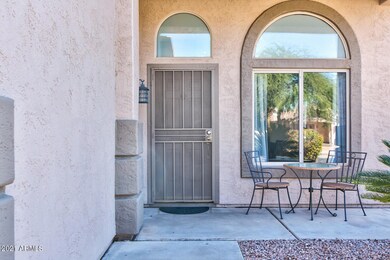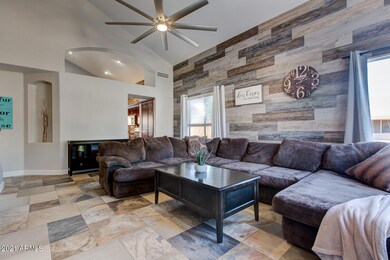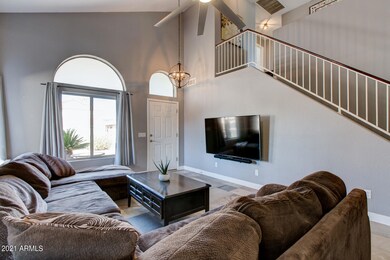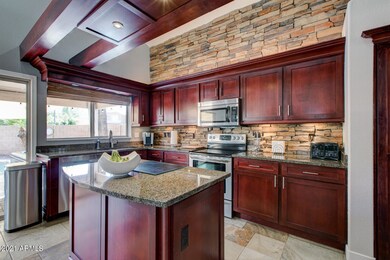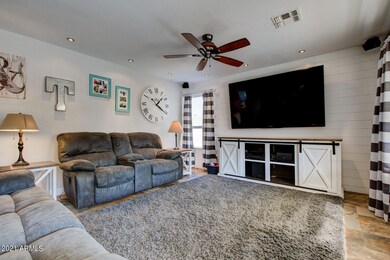
3033 E Millbrae Ln Gilbert, AZ 85234
Val Vista NeighborhoodHighlights
- Heated Spa
- Vaulted Ceiling
- Granite Countertops
- Pioneer Elementary School Rated A-
- Corner Lot
- Covered patio or porch
About This Home
As of November 2021This is it!!! Fabulous Gilbert home on a large corner lot with a desert oasis backyard! From the moment you arrive, you are greeted with soaring ceilings and a light, bright living room with designer accent wall and huge stainless steel fan. The kitchen features stainless steel appliances, granite countertops, stacked stone accents, and cherry cabinets with custom undermount lighting and above-cabinet lighting. The open-concept family room has a gorgeous shiplap wall, window shelves, and sconce lighting. The primary bedroom is upstairs with custom closet, dimmer wall sconces, and a fully remodeled primary bathroom complete with stunning tile shower and bench, separate tub, shiplap wall, and designer chandeliers. Two spacious bedrooms and a bathroom complete the upstairs. Downstairs you'll find an additional bedroom (currently built out as an office with custom desk/built-ins) and a full bathroom - perfect for in-laws or guests. The backyard is truly an oasis - deep covered patio with pavers, hot tub, huge grassy area (made of turf) and large pebbletec pool with baja shelf. Perfect for entertaining! Garage features an epoxy floor, custom cabinets, sink, and 220v wiring (ready for an electric car!) Very close to lots of shopping, restaurants, the 60 freeway, and located in the desirable Gilbert school district! This home has so many customizations - check out our documents for the full list and then come see it for yourself!
Last Agent to Sell the Property
SERHANT. License #BR628185000 Listed on: 10/08/2021
Home Details
Home Type
- Single Family
Est. Annual Taxes
- $1,930
Year Built
- Built in 1996
Lot Details
- 6,508 Sq Ft Lot
- Desert faces the front and back of the property
- Block Wall Fence
- Artificial Turf
- Corner Lot
HOA Fees
- $56 Monthly HOA Fees
Parking
- 2 Car Direct Access Garage
- 3 Open Parking Spaces
Home Design
- Wood Frame Construction
- Tile Roof
- Stucco
Interior Spaces
- 2,146 Sq Ft Home
- 2-Story Property
- Vaulted Ceiling
- Double Pane Windows
Kitchen
- Eat-In Kitchen
- Breakfast Bar
- <<builtInMicrowave>>
- Kitchen Island
- Granite Countertops
Flooring
- Carpet
- Tile
Bedrooms and Bathrooms
- 4 Bedrooms
- Primary Bathroom is a Full Bathroom
- 3 Bathrooms
- Dual Vanity Sinks in Primary Bathroom
- Bathtub With Separate Shower Stall
Pool
- Heated Spa
- Private Pool
Outdoor Features
- Covered patio or porch
Schools
- Pioneer Elementary School
- Highland Jr High Middle School
- Highland High School
Utilities
- Central Air
- Heating Available
- High Speed Internet
Listing and Financial Details
- Tax Lot 61
- Assessor Parcel Number 304-08-326
Community Details
Overview
- Association fees include ground maintenance
- Carriage Lane Association, Phone Number (480) 345-0046
- Built by Shea Homes
- Carriage Lane 10 Subdivision
Recreation
- Community Playground
Ownership History
Purchase Details
Home Financials for this Owner
Home Financials are based on the most recent Mortgage that was taken out on this home.Purchase Details
Home Financials for this Owner
Home Financials are based on the most recent Mortgage that was taken out on this home.Purchase Details
Similar Homes in Gilbert, AZ
Home Values in the Area
Average Home Value in this Area
Purchase History
| Date | Type | Sale Price | Title Company |
|---|---|---|---|
| Warranty Deed | $565,000 | Greystone Title Agency Llc | |
| Warranty Deed | $127,381 | First American Title | |
| Warranty Deed | -- | First American Title |
Mortgage History
| Date | Status | Loan Amount | Loan Type |
|---|---|---|---|
| Open | $449,501 | Construction | |
| Closed | $522,500 | New Conventional | |
| Previous Owner | $246,000 | New Conventional | |
| Previous Owner | $333,900 | Unknown | |
| Previous Owner | $93,000 | Credit Line Revolving | |
| Previous Owner | $189,000 | Unknown | |
| Previous Owner | $112,100 | New Conventional |
Property History
| Date | Event | Price | Change | Sq Ft Price |
|---|---|---|---|---|
| 11/16/2021 11/16/21 | Sold | $565,000 | +13.0% | $263 / Sq Ft |
| 10/11/2021 10/11/21 | Pending | -- | -- | -- |
| 10/07/2021 10/07/21 | For Sale | $500,000 | -- | $233 / Sq Ft |
Tax History Compared to Growth
Tax History
| Year | Tax Paid | Tax Assessment Tax Assessment Total Assessment is a certain percentage of the fair market value that is determined by local assessors to be the total taxable value of land and additions on the property. | Land | Improvement |
|---|---|---|---|---|
| 2025 | $1,879 | $25,079 | -- | -- |
| 2024 | $1,891 | $23,885 | -- | -- |
| 2023 | $1,891 | $39,660 | $7,930 | $31,730 |
| 2022 | $1,833 | $30,010 | $6,000 | $24,010 |
| 2021 | $1,930 | $28,230 | $5,640 | $22,590 |
| 2020 | $1,898 | $26,250 | $5,250 | $21,000 |
| 2019 | $1,746 | $24,210 | $4,840 | $19,370 |
| 2018 | $1,694 | $22,800 | $4,560 | $18,240 |
| 2017 | $1,637 | $21,470 | $4,290 | $17,180 |
| 2016 | $1,694 | $20,880 | $4,170 | $16,710 |
| 2015 | $1,543 | $20,350 | $4,070 | $16,280 |
Agents Affiliated with this Home
-
Stephanie Greenfield

Seller's Agent in 2021
Stephanie Greenfield
SERHANT.
(602) 989-6057
4 in this area
202 Total Sales
-
Carolyn Bray

Seller Co-Listing Agent in 2021
Carolyn Bray
Long Realty Jasper Associates
(602) 989-6054
2 in this area
122 Total Sales
-
Kimberly Brewer
K
Buyer's Agent in 2021
Kimberly Brewer
eXp Realty
(480) 688-8444
2 in this area
71 Total Sales
Map
Source: Arizona Regional Multiple Listing Service (ARMLS)
MLS Number: 6304245
APN: 304-08-326
- 1282 N Banning St
- 3128 E Millbrae Ln
- 3064 E Michelle Way
- 3089 E Indigo Bay Dr
- 2918 E Harwell Rd
- 3141 E Juanita Ave
- 2754 E Michelle Way
- 1156 N San Benito Dr
- 1583 N Constellation Ct
- 1941 S Pierpont Dr Unit 1114
- 1941 S Pierpont Dr Unit 2055
- 1941 S Pierpont Dr Unit 1140
- 1941 S Pierpont Dr Unit 1043
- 1941 S Pierpont Dr Unit 2062
- 1941 S Pierpont Dr Unit 1037
- 1941 S Pierpont Dr Unit 2073
- 1941 S Pierpont Dr Unit 1014
- 1941 S Pierpont Dr Unit 2015
- 1941 S Pierpont Dr Unit 1099
- 1941 S Pierpont Dr Unit 2116

