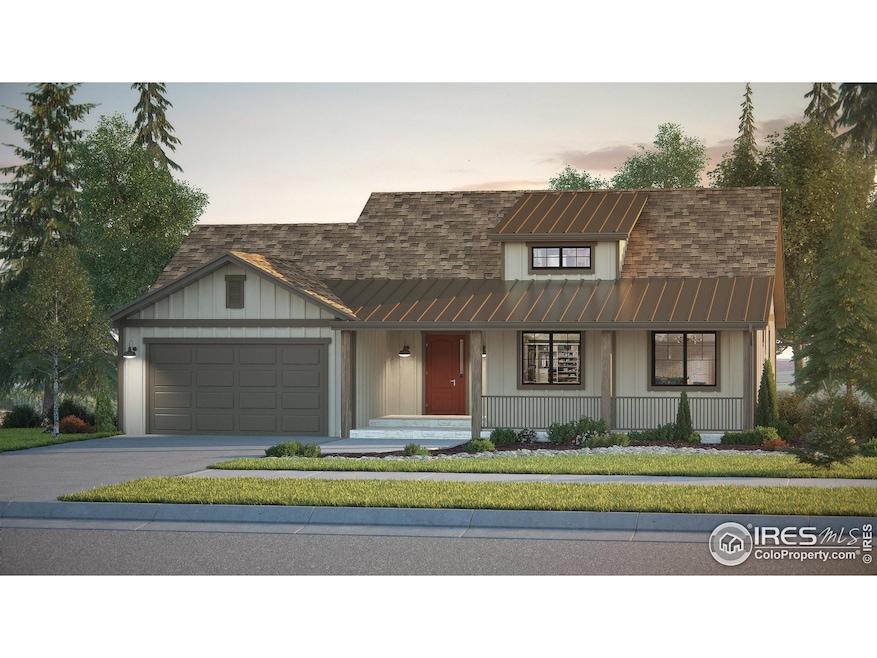
PENDING
NEW CONSTRUCTION
3033 Navigator Way Fort Collins, CO 80524
Richards Lake NeighborhoodEstimated payment $6,337/month
Total Views
22
5
Beds
3
Baths
3,874
Sq Ft
$293
Price per Sq Ft
Highlights
- Fitness Center
- Open Floorplan
- Contemporary Architecture
- Under Construction
- Clubhouse
- Engineered Wood Flooring
About This Home
Pre-Sale. The Hudson 55 by Bridgewater Homes! This version of our most popular ranch style home has 5 beds, 3 baths and 75% + finished basement! Quality construction w/2x6 exterior walls. Inviting and open floor plan features - engineered hardwood flooring, cabinets by Tharp, stainless steel appliances, gas range, double ovens, slab quartz counters, walk-in pantry, linear gas fireplace, extended primary suite with bay window, luxury 5pc bath & large walk-in closet. Front Yard Landscaping, 16'x18' covered patio & oversized 3 car tandem garage. All Bridgewater Homes include a humidifier and AC.
Home Details
Home Type
- Single Family
Est. Annual Taxes
- $1,863
Year Built
- Built in 2025 | Under Construction
Lot Details
- 8,250 Sq Ft Lot
- Level Lot
- Sprinkler System
HOA Fees
- $13 Monthly HOA Fees
Parking
- 3 Car Attached Garage
- Tandem Parking
- Garage Door Opener
Home Design
- Contemporary Architecture
- Wood Frame Construction
- Composition Roof
- Composition Shingle
Interior Spaces
- 3,874 Sq Ft Home
- 1-Story Property
- Open Floorplan
- Cathedral Ceiling
- Ceiling Fan
- Gas Fireplace
- Double Pane Windows
- Bay Window
- Basement Fills Entire Space Under The House
Kitchen
- Eat-In Kitchen
- Double Oven
- Gas Oven or Range
- Microwave
- Dishwasher
- Kitchen Island
- Disposal
Flooring
- Engineered Wood
- Carpet
Bedrooms and Bathrooms
- 5 Bedrooms
- Walk-In Closet
- Primary bathroom on main floor
- Bathtub and Shower Combination in Primary Bathroom
- Walk-in Shower
Laundry
- Laundry on main level
- Washer and Dryer Hookup
Eco-Friendly Details
- Energy-Efficient HVAC
- Energy-Efficient Thermostat
Outdoor Features
- Patio
Schools
- Cache La Poudre Elementary And Middle School
- Poudre High School
Utilities
- Humidity Control
- Forced Air Heating System
- High Speed Internet
- Satellite Dish
- Cable TV Available
Listing and Financial Details
- Home warranty included in the sale of the property
- Assessor Parcel Number R1667781
Community Details
Overview
- Association fees include common amenities, trash, snow removal, ground maintenance, management, utilities
- Sonders Ft Collins Lake Assn. Association
- Built by Bridgewater Homes
- Sonders Fort Collins Subdivision, The Hudson 55 Floorplan
Amenities
- Clubhouse
- Recreation Room
Recreation
- Community Playground
- Fitness Center
- Community Pool
- Park
- Hiking Trails
Map
Create a Home Valuation Report for This Property
The Home Valuation Report is an in-depth analysis detailing your home's value as well as a comparison with similar homes in the area
Home Values in the Area
Average Home Value in this Area
Tax History
| Year | Tax Paid | Tax Assessment Tax Assessment Total Assessment is a certain percentage of the fair market value that is determined by local assessors to be the total taxable value of land and additions on the property. | Land | Improvement |
|---|---|---|---|---|
| 2025 | $1,863 | $12,360 | $12,360 | -- |
| 2024 | $1,680 | $11,634 | $11,634 | -- |
| 2022 | $187 | $1,305 | $1,305 | -- |
| 2021 | $187 | $1,305 | $1,305 | $0 |
| 2020 | $132 | $916 | $916 | $0 |
| 2019 | $86 | $916 | $916 | $0 |
| 2018 | $276 | $3,025 | $3,025 | $0 |
Source: Public Records
Property History
| Date | Event | Price | Change | Sq Ft Price |
|---|---|---|---|---|
| 04/01/2025 04/01/25 | Pending | -- | -- | -- |
| 04/01/2025 04/01/25 | For Sale | $1,134,439 | -- | $293 / Sq Ft |
Source: IRES MLS
Similar Homes in Fort Collins, CO
Source: IRES MLS
MLS Number: 1038962
APN: 88304-21-161
Nearby Homes
- 3039 Navigator Way
- 3045 Navigator Way
- 2926 Barn Swallow Cir
- 3123 Navigator Way
- 2944 Gangway Dr
- 2927 Barn Swallow Cir
- 3134 Navigator Way
- 1708 Morningstar Way
- 1714 Morningstar Way
- 1720 Morningstar Way
- 1835 Morningstar Way Unit 3
- 1835 Morningstar Way Unit 1
- 1726 Morningstar Way
- 1732 Morningstar Way
- 1738 Morningstar Way
- 1744 Morningstar Way
- 1614 Beam Reach Place
- 1721 Brightwater Dr
- 1745 Brightwater Dr
- 2721 Treasure Cove


