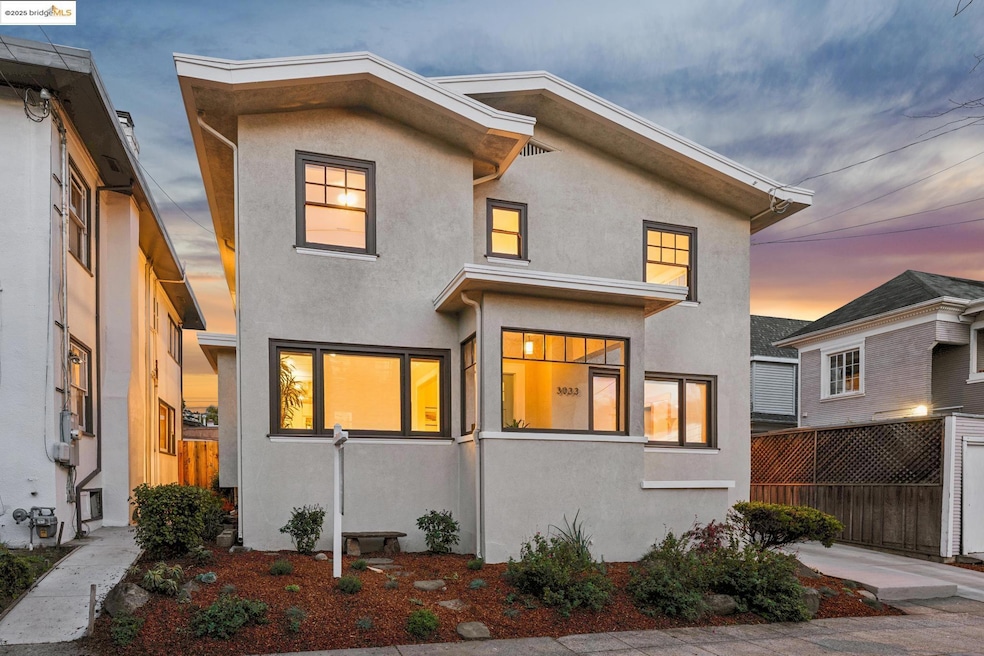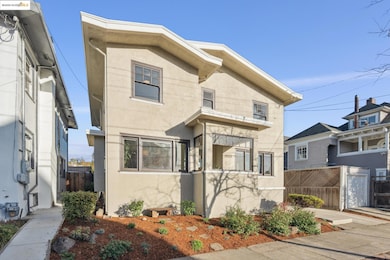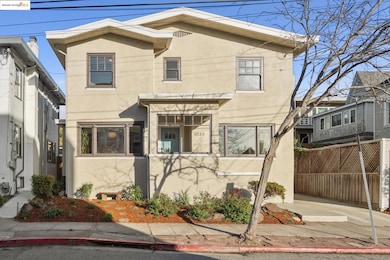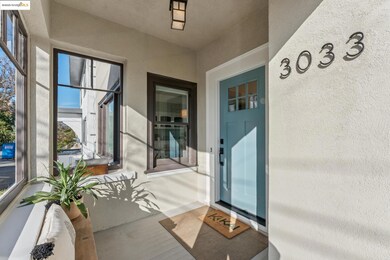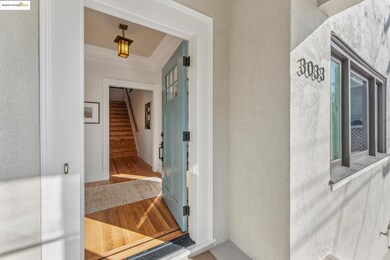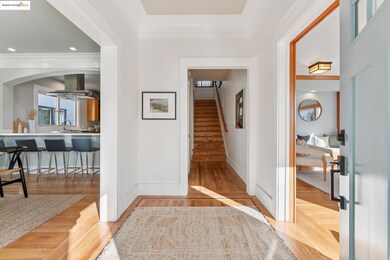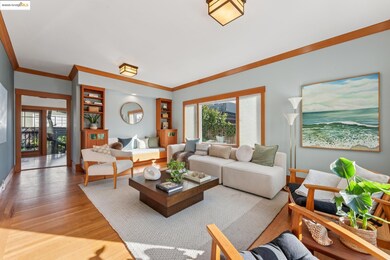3033 Regent St Berkeley, CA 94705
Elmwood NeighborhoodEstimated payment $10,427/month
Highlights
- Updated Kitchen
- Craftsman Architecture
- No HOA
- John Muir Elementary School Rated A-
- Wood Flooring
- 2-minute walk to Bateman Mall Park
About This Home
A beloved family home on a quiet cul de sac in one of Berkeley’s favorite neighborhoods! 3033 Regent Street is in the heart of the Elmwood, known for its beautiful architecture, tree lined streets, historic commercial district, popular shops and eateries, its own movie theater, not to mention a Julia Morgan designed live performance theater. Quintessential Berkeley at its best. This classic Craftsman home features four bedrooms, two bathrooms, great flow from the spacious, updated kitchen to the formal dining room and living room, plus a family room that opens onto a sunny deck and backyard. Original built-ins plus more recent beautiful custom fir woodwork, hardwood floors, picture rails, multi-light windows and custom shoji screens built by a master woodworker. Enjoy tranquil views of the Berkeley hills from the upper bedrooms, a skylit bathroom and generous light throughout. The home exudes an organic warmth that ties into the beautifully landscaped and tranquil Zen garden with bamboo, maple and river rocks. 93 Walkscore and 98 Bikescore!
Home Details
Home Type
- Single Family
Est. Annual Taxes
- $11,604
Year Built
- Built in 1929
Lot Details
- 3,212 Sq Ft Lot
- Back and Front Yard
Parking
- Off-Street Parking
Home Design
- Craftsman Architecture
- Composition Shingle Roof
- Stucco
Interior Spaces
- 2-Story Property
Kitchen
- Updated Kitchen
- Breakfast Bar
- Dishwasher
Flooring
- Wood
- Tile
Bedrooms and Bathrooms
- 4 Bedrooms
- 2 Full Bathrooms
Laundry
- Laundry closet
- Dryer
- Washer
Utilities
- No Cooling
- Forced Air Heating System
- Gas Water Heater
Community Details
- No Home Owners Association
- Elmwood Subdivision
Listing and Financial Details
- Assessor Parcel Number 52157473
Map
Home Values in the Area
Average Home Value in this Area
Tax History
| Year | Tax Paid | Tax Assessment Tax Assessment Total Assessment is a certain percentage of the fair market value that is determined by local assessors to be the total taxable value of land and additions on the property. | Land | Improvement |
|---|---|---|---|---|
| 2025 | $11,604 | $573,748 | $174,224 | $406,524 |
| 2024 | $11,604 | $562,361 | $170,808 | $398,553 |
| 2023 | $11,282 | $551,200 | $167,460 | $390,740 |
| 2022 | $10,965 | $540,255 | $164,176 | $383,079 |
| 2021 | $10,967 | $529,525 | $160,957 | $375,568 |
| 2020 | $10,263 | $531,024 | $159,307 | $371,717 |
| 2019 | $9,725 | $520,613 | $156,184 | $364,429 |
| 2018 | $9,510 | $510,405 | $153,121 | $357,284 |
| 2017 | $9,176 | $500,398 | $150,119 | $350,279 |
| 2016 | $8,779 | $490,590 | $147,177 | $343,413 |
| 2015 | $8,639 | $483,223 | $144,967 | $338,256 |
| 2014 | $8,530 | $473,760 | $142,128 | $331,632 |
Property History
| Date | Event | Price | List to Sale | Price per Sq Ft |
|---|---|---|---|---|
| 11/05/2025 11/05/25 | For Sale | $1,795,000 | -- | $792 / Sq Ft |
Purchase History
| Date | Type | Sale Price | Title Company |
|---|---|---|---|
| Deed | -- | None Listed On Document |
Source: bridgeMLS
MLS Number: 41116744
APN: 052-1574-073-00
- 3019 Bateman St Unit 5
- 6433 Colby St
- 6433 Colby St Unit 6433 Colby St Oakland CA
- 3030 Telegraph Ave
- 3040 Telegraph Ave Unit 6
- 3040 Telegraph Ave Unit 4
- 3148 College Ave Unit ID1309744P
- 3148 College Ave Unit ID1309748P
- 3148 College Ave Unit ID1309746P
- 3148 College Ave Unit ID1309745P
- 3148 College Ave Unit ID1309735P
- 2739 Ashby Place Unit ID1304796P
- 364 62nd St Unit ID1309733P
- 2818 Telegraph Ave Unit 35
- 2919 Fulton St Unit 3
- 2732 Benvenue Ave
- 6206 Rockwell St Unit ID1309755P
- 2151 Russell St
- 2801 Fulton St Unit B
- 2650 Telegraph Ave
