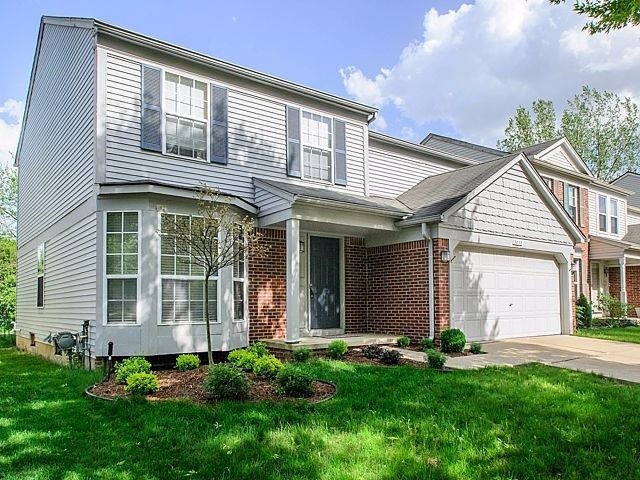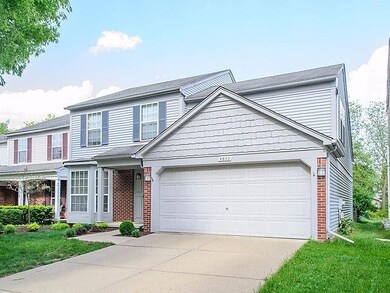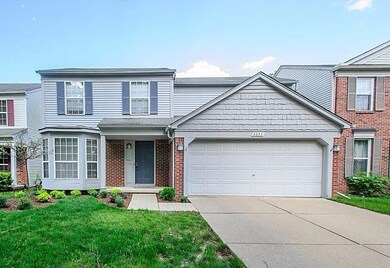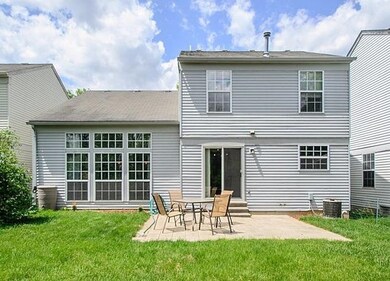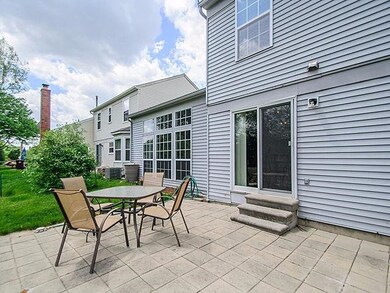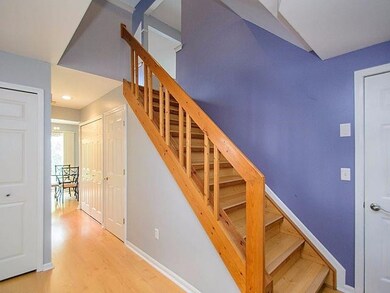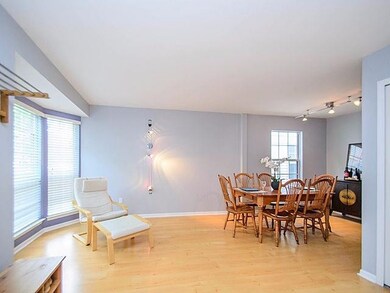
3033 Turnberry Ln Ann Arbor, MI 48108
Southeast Ann Arbor NeighborhoodHighlights
- Recreation Room
- Vaulted Ceiling
- Porch
- Huron High School Rated A+
- No HOA
- 2 Car Attached Garage
About This Home
As of July 2019This home features low maintenance laminate flooring throughout the entry level, a formal living room/dining room combo, a sleek kitchen with tile backsplash and large eat-in area with slider to paver patio. The kitchen opens to the 2-story family room with floor to ceiling windows. Upstairs boasts a loft area perfect for play area/office/study, 2 bedrooms that share the main full bathroom and a master suite with vaulted ceiling, walk-in closet & walk-in shower. This home has a full basement that is ready to be finished, a semi-fenced yard that backs to trees, new landscaping in front and a 2 car attached garage. The location is perfectly situated near Carpenter Rd shopping, 10 minutes to downtown Ann Arbor & downtown Ypsilanti, near expressways and UofM and EMU campuses. Easy commute to D Detroit area as well. Seller offering a 1 year HMS Home Warranty!, Primary Bath, Rec Room: Space
Last Agent to Sell the Property
The Charles Reinhart Company License #6501365890 Listed on: 05/19/2017

Last Buyer's Agent
No Member
Non Member Sales
Home Details
Home Type
- Single Family
Est. Annual Taxes
- $3,836
Year Built
- Built in 1992
Lot Details
- 6,534 Sq Ft Lot
- Lot Dimensions are 45 x 143
- Sprinkler System
- Back Yard Fenced
- Property is zoned R1D, R1D
Parking
- 2 Car Attached Garage
- Garage Door Opener
Home Design
- Brick Exterior Construction
- Vinyl Siding
Interior Spaces
- 1,728 Sq Ft Home
- 2-Story Property
- Vaulted Ceiling
- Ceiling Fan
- Window Treatments
- Recreation Room
Kitchen
- Eat-In Kitchen
- Oven
- Range
- Microwave
- Dishwasher
- Disposal
Flooring
- Carpet
- Laminate
- Ceramic Tile
Bedrooms and Bathrooms
- 3 Bedrooms
Laundry
- Laundry on main level
- Dryer
- Washer
Basement
- Basement Fills Entire Space Under The House
- Sump Pump
Outdoor Features
- Patio
- Porch
Schools
- Scarlett Middle School
- Huron High School
Utilities
- Forced Air Heating and Cooling System
- Heating System Uses Natural Gas
- Cable TV Available
Community Details
- No Home Owners Association
Ownership History
Purchase Details
Home Financials for this Owner
Home Financials are based on the most recent Mortgage that was taken out on this home.Purchase Details
Home Financials for this Owner
Home Financials are based on the most recent Mortgage that was taken out on this home.Purchase Details
Home Financials for this Owner
Home Financials are based on the most recent Mortgage that was taken out on this home.Purchase Details
Home Financials for this Owner
Home Financials are based on the most recent Mortgage that was taken out on this home.Purchase Details
Home Financials for this Owner
Home Financials are based on the most recent Mortgage that was taken out on this home.Purchase Details
Home Financials for this Owner
Home Financials are based on the most recent Mortgage that was taken out on this home.Similar Home in Ann Arbor, MI
Home Values in the Area
Average Home Value in this Area
Purchase History
| Date | Type | Sale Price | Title Company |
|---|---|---|---|
| Warranty Deed | $284,000 | Sun Title Agency Of Mi Llc | |
| Warranty Deed | $260,000 | Preferred Title | |
| Warranty Deed | $175,000 | Liberty Title | |
| Interfamily Deed Transfer | -- | None Available | |
| Warranty Deed | $210,000 | None Available | |
| Deed | $154,000 | -- |
Mortgage History
| Date | Status | Loan Amount | Loan Type |
|---|---|---|---|
| Open | $275,910 | FHA | |
| Previous Owner | $255,192 | FHA | |
| Previous Owner | $160,256 | FHA | |
| Previous Owner | $172,800 | Unknown | |
| Previous Owner | $168,000 | Unknown | |
| Previous Owner | $142,500 | New Conventional |
Property History
| Date | Event | Price | Change | Sq Ft Price |
|---|---|---|---|---|
| 07/12/2019 07/12/19 | Sold | $284,000 | 0.0% | $164 / Sq Ft |
| 07/12/2019 07/12/19 | Sold | $284,000 | -9.8% | $165 / Sq Ft |
| 06/01/2019 06/01/19 | Pending | -- | -- | -- |
| 05/31/2019 05/31/19 | Pending | -- | -- | -- |
| 05/20/2019 05/20/19 | For Sale | $314,900 | 0.0% | $183 / Sq Ft |
| 01/25/2019 01/25/19 | For Sale | $314,900 | +21.2% | $182 / Sq Ft |
| 07/19/2017 07/19/17 | Sold | $259,900 | 0.0% | $150 / Sq Ft |
| 07/18/2017 07/18/17 | Pending | -- | -- | -- |
| 05/19/2017 05/19/17 | For Sale | $259,900 | +48.5% | $150 / Sq Ft |
| 09/13/2012 09/13/12 | Sold | $175,000 | -7.8% | $101 / Sq Ft |
| 08/22/2012 08/22/12 | Pending | -- | -- | -- |
| 05/26/2012 05/26/12 | For Sale | $189,900 | -- | $110 / Sq Ft |
Tax History Compared to Growth
Tax History
| Year | Tax Paid | Tax Assessment Tax Assessment Total Assessment is a certain percentage of the fair market value that is determined by local assessors to be the total taxable value of land and additions on the property. | Land | Improvement |
|---|---|---|---|---|
| 2024 | $8,336 | $174,300 | $0 | $0 |
| 2023 | $9,922 | $158,800 | $0 | $0 |
| 2022 | $7,197 | $144,900 | $0 | $0 |
| 2021 | $9,489 | $144,700 | $0 | $0 |
| 2020 | $8,768 | $134,000 | $0 | $0 |
| 2019 | $5,552 | $123,100 | $123,100 | $0 |
| 2018 | $5,474 | $109,700 | $0 | $0 |
| 2017 | $3,976 | $102,000 | $0 | $0 |
| 2016 | $3,387 | $79,513 | $0 | $0 |
| 2015 | $3,653 | $79,276 | $0 | $0 |
| 2014 | $3,653 | $76,800 | $0 | $0 |
| 2013 | -- | $76,800 | $0 | $0 |
Agents Affiliated with this Home
-
Staff Logon
S
Seller's Agent in 2019
Staff Logon
Various Office Listings
(305) 395-2992
46 Total Sales
-
Jeff Poppen

Seller's Agent in 2019
Jeff Poppen
Poppen Realty Group LLC
(616) 443-7335
37 Total Sales
-
N
Buyer's Agent in 2019
No Member
Non Member Sales
-
J
Buyer's Agent in 2019
Jeffrey Poppen
ERA Reardon Realty Great Lakes
-
Maryann Ryan

Seller's Agent in 2017
Maryann Ryan
The Charles Reinhart Company
(734) 645-2428
1 in this area
278 Total Sales
-
Sherry Grammatico
S
Seller's Agent in 2012
Sherry Grammatico
The Charles Reinhart Company
(734) 971-6070
30 Total Sales
Map
Source: Southwestern Michigan Association of REALTORS®
MLS Number: 23081676
APN: 12-11-102-020
- 3049 Turnberry Ln
- 3048 Turnberry Ln
- 3059 Ailsa Craig Dr
- 3084 Charing Cross Rd
- 3624 Terhune Rd
- 2845 Pittsfield Blvd
- 3620 Ca Canny Ct
- 3425 Norwood St
- 3550 Oakwood St
- 2748 Parkwood Ave
- 2542 Pittsfield Blvd
- 3341 Creek Dr
- 3168 Lorraine St
- 2669 Bellwood Ave
- 3340 Creek Dr
- 3417 Edgewood Dr
- 3145 Platt Rd
- 2418 Pittsfield Blvd
- 3316 Williamsburg Rd
- 4225 Central Blvd
