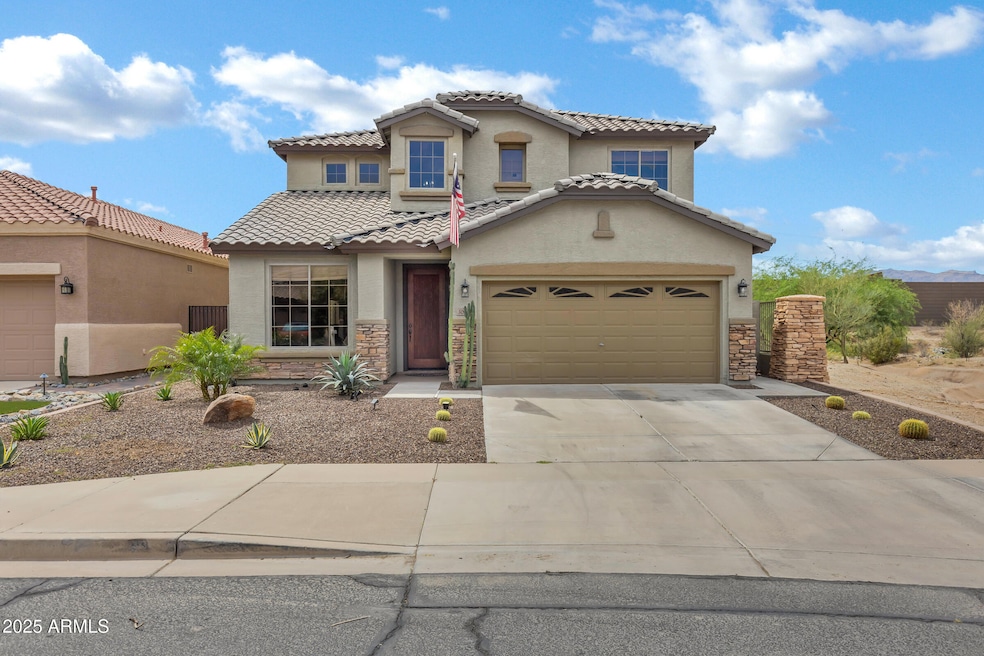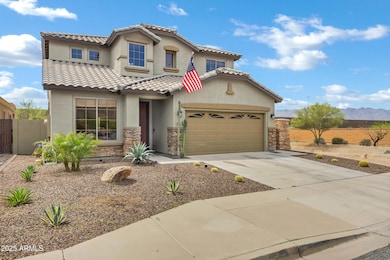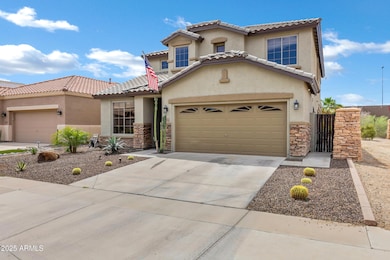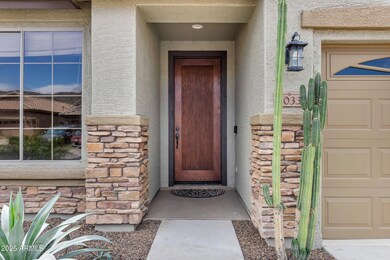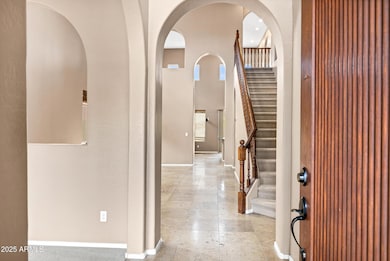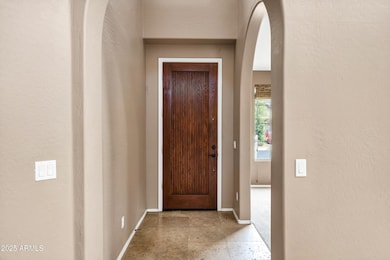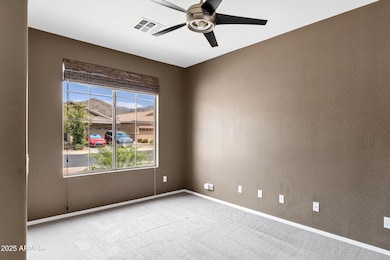3033 W Redwood Ln Phoenix, AZ 85045
Ahwatukee NeighborhoodEstimated payment $3,153/month
Highlights
- Private Pool
- Mountain View
- Granite Countertops
- Kyrene de los Cerritos School Rated A
- Main Floor Primary Bedroom
- Covered Patio or Porch
About This Home
Charming 3-Bedroom Home with Pool & Spa in Phoenix's Desirable Foothills Reserve
Discover this inviting 2-story residence featuring 3 bedrooms, 2 bathrooms, den, plus this home offers a spacious loft perfect for flexible living or a home office. The property boasts a private backyard with a sparkling pool and relaxing spa, ideal for entertaining and outdoor enjoyment.
While the home has not been updated, it presents a fantastic opportunity for buyers to customize and add their personal touch. The property is situated in a quiet neighborhood with no neighbors behind or to the side, providing added privacy. Conveniently located near the 202 freeway, residents can enjoy easy access to nearby amenities, schools, and outdoor recreation.
Listing Agent
NextHome Source Brokerage Phone: 480-296-8733 License #BR636242000 Listed on: 04/23/2025

Home Details
Home Type
- Single Family
Est. Annual Taxes
- $2,856
Year Built
- Built in 2004
Lot Details
- 4,950 Sq Ft Lot
- Desert faces the front and back of the property
- Block Wall Fence
- Front and Back Yard Sprinklers
HOA Fees
- $38 Monthly HOA Fees
Parking
- 2 Car Garage
- Garage Door Opener
Home Design
- Wood Frame Construction
- Tile Roof
- Stucco
Interior Spaces
- 2,343 Sq Ft Home
- 2-Story Property
- Gas Fireplace
- Mountain Views
Kitchen
- Eat-In Kitchen
- Built-In Microwave
- Granite Countertops
Flooring
- Carpet
- Tile
Bedrooms and Bathrooms
- 3 Bedrooms
- Primary Bedroom on Main
- Primary Bathroom is a Full Bathroom
- 2 Bathrooms
- Dual Vanity Sinks in Primary Bathroom
- Bathtub With Separate Shower Stall
Pool
- Private Pool
- Spa
Outdoor Features
- Balcony
- Covered Patio or Porch
Schools
- Kyrene De La Sierra Elementary School
- Kyrene Altadena Middle School
- Desert Vista High School
Utilities
- Central Air
- Heating System Uses Natural Gas
- Cable TV Available
Listing and Financial Details
- Tax Lot 89
- Assessor Parcel Number 300-05-316
Community Details
Overview
- Association fees include ground maintenance
- Vision Community Man Association, Phone Number (480) 759-4945
- Built by Woodside Homes
- Foothills Reserve Parcel C Subdivision
Recreation
- Community Playground
- Bike Trail
Map
Home Values in the Area
Average Home Value in this Area
Tax History
| Year | Tax Paid | Tax Assessment Tax Assessment Total Assessment is a certain percentage of the fair market value that is determined by local assessors to be the total taxable value of land and additions on the property. | Land | Improvement |
|---|---|---|---|---|
| 2025 | $2,856 | $32,755 | -- | -- |
| 2024 | $2,795 | $31,195 | -- | -- |
| 2023 | $2,795 | $40,250 | $8,050 | $32,200 |
| 2022 | $2,661 | $31,380 | $6,270 | $25,110 |
| 2021 | $2,776 | $28,050 | $5,610 | $22,440 |
| 2020 | $2,707 | $27,480 | $5,490 | $21,990 |
| 2019 | $2,621 | $25,950 | $5,190 | $20,760 |
| 2018 | $2,531 | $25,030 | $5,000 | $20,030 |
| 2017 | $2,416 | $24,450 | $4,890 | $19,560 |
| 2016 | $2,448 | $23,570 | $4,710 | $18,860 |
| 2015 | $2,192 | $23,630 | $4,720 | $18,910 |
Property History
| Date | Event | Price | Change | Sq Ft Price |
|---|---|---|---|---|
| 08/14/2025 08/14/25 | Price Changed | $540,000 | -1.8% | $230 / Sq Ft |
| 07/21/2025 07/21/25 | Price Changed | $550,000 | -1.8% | $235 / Sq Ft |
| 07/07/2025 07/07/25 | Price Changed | $560,000 | -0.9% | $239 / Sq Ft |
| 05/15/2025 05/15/25 | Price Changed | $565,000 | -1.7% | $241 / Sq Ft |
| 04/23/2025 04/23/25 | For Sale | $575,000 | -- | $245 / Sq Ft |
Purchase History
| Date | Type | Sale Price | Title Company |
|---|---|---|---|
| Special Warranty Deed | $279,304 | Security Title Agency | |
| Cash Sale Deed | $217,875 | Security Title Agency |
Mortgage History
| Date | Status | Loan Amount | Loan Type |
|---|---|---|---|
| Open | $365,800 | New Conventional | |
| Closed | $388,000 | Unknown | |
| Closed | $48,250 | Credit Line Revolving | |
| Closed | $406,600 | Unknown | |
| Previous Owner | $257,826 | New Conventional | |
| Closed | $64,457 | No Value Available |
Source: Arizona Regional Multiple Listing Service (ARMLS)
MLS Number: 6855758
APN: 300-05-316
- 3022 W Redwood Ln
- 3046 W Redwood Ln
- 16802 S 31st Ln Unit 39
- 16728 S 31st Ln Unit 40
- 16813 S 30th Ave
- 3204 W Redwood Ln Unit 63
- 16722 S 32nd Ln Unit 68
- 3118 W Glenhaven Dr
- 17012 S 27th Ln
- 16716 S 32nd Ln
- 3116 W Briarwood Terrace Unit 75
- 16604 S 32nd Ln Unit 73
- 3112 W Briarwood Terrace Unit 76
- 16224 S Reserve Dr
- 3050 W Briarwood Terrace Unit 91
- 3054 W Briarwood Terrace Unit 92
- 3058 W Briarwood Terrace Unit 93
- 3062 W Briarwood Terrace Unit 94
- 16226 S 35th Dr
- 158XX S 34th Glen -- S
- 1821 W Glenhaven Dr
- 1738 W Lacewood Place
- 1803 W Frye Rd
- 16025 S 18th Dr
- 16205 S 17th Ln
- 1634 W Windsong Dr
- 1564 W Redwood Ln
- 1731 W Hiddenview Dr
- 1560 W Satinwood Dr
- 1709 W Muirwood Dr
- 1624 W South Fork Dr
- 226 E Redwood Ln
- 15550 S 5th Ave Unit 108
- 15550 S 5th Ave Unit 136
- 15550 S 5th Ave Unit ID1282847P
- 315 W Mountain Sage Dr
- 322 W Mountain Sage Dr
- 304 W Mountain Sage Dr
- 16417 S 2nd Place
- 12800 S 43rd Ave
