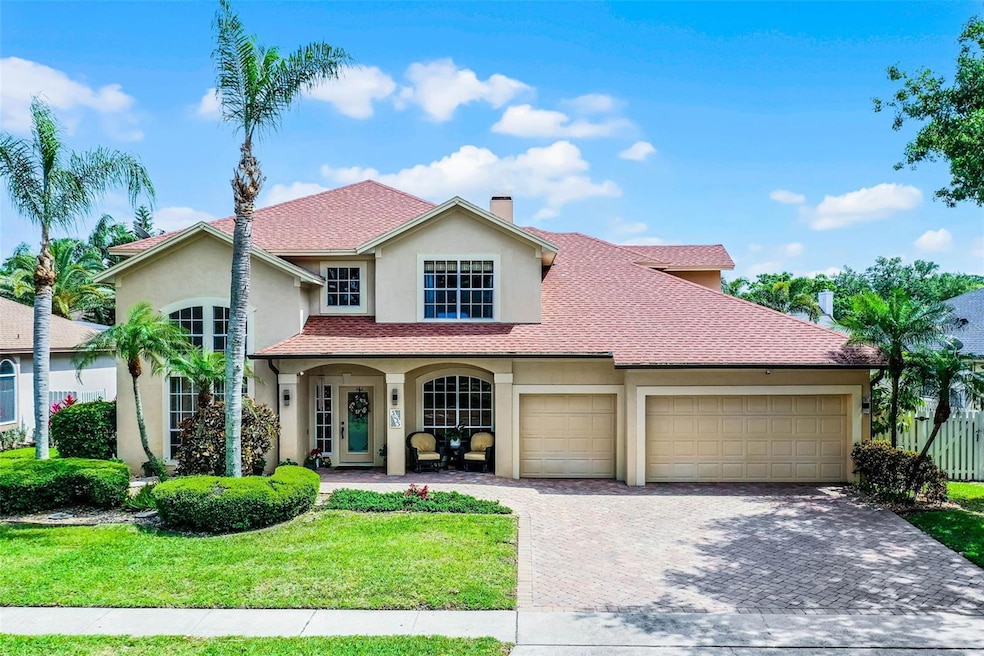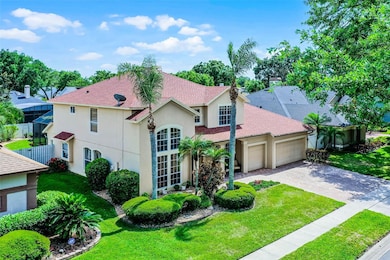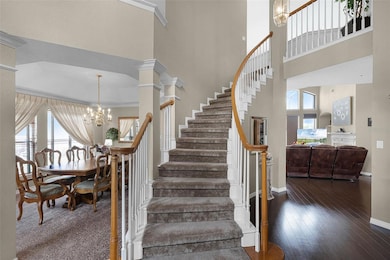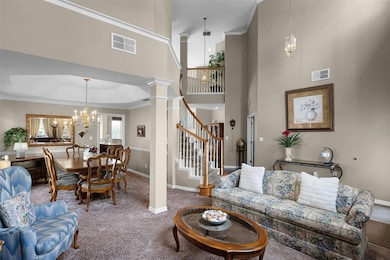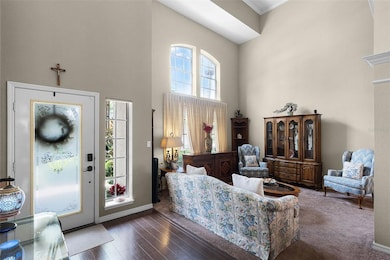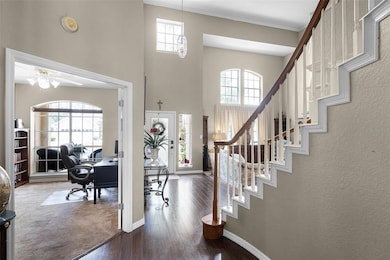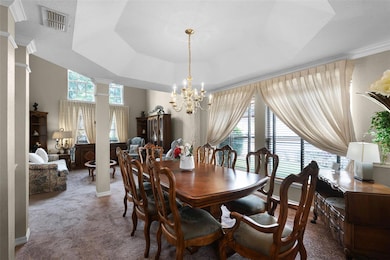
3033 Zaharias Dr Orlando, FL 32837
Hunters Creek NeighborhoodEstimated payment $4,729/month
Highlights
- In Ground Pool
- Gated Community
- Loft
- Endeavor Elementary School Rated 9+
- Living Room with Fireplace
- Stone Countertops
About This Home
>> Brand New Roof May 2025 << Now being offered for the very first time by the original owners, expect to be beyond impressed! In one of the most desirable & gated communities in Hunters Creek, the Fairways is a small community of less than 100 homes; all who exude utmost pride in homeownership, and it shows! 3033 Zaharias is a meticulously cared for estate home, with a profound curb appeal that would rival any home in Central Florida. Brick pavers lined the driveway and sidewalk, taking you past the 3 car garage and up to your front porch; where you'll picture yourself rocking away those summer nights. Once inside the foyer, you are instantly greeted by your two story foyer and a sweeping staircase leading to the second floor. Your main level offers you an abundance of space; with a formal living room and dining room in the front of the home, directly adjacent to the kitchen, as well as one of the five bedrooms; which makes the perfect room for an office. For your added convenience, your primary suite is located on the first floor as well, and seperate from the remaining secondary bedrooms and loft upstairs. Your new expansive bedroom has direct access to your private pool, can accommodate a California King Size bed, as well as several other large pieces of furniture of your choice. Are you ready to be pampered? This hotel-like en-suite bathroom is fit for royalty, and has been well updated so you can start to enjoy ASAP. Dual vanities offer ample counter space; while an impressive accent wall is the backdrop to your extra large soaking tub. Separate from the bathtub, a walk-in shower with a frameless door and wall to wall tile is great for everyday use. Don't forget to take a look at your new walk-in closet, with enough space to store all of your clothes and personal items. What is the nucleus of the home, well stand right in the middle of this two story stunner of a living room.....and you'll know the answer. Surrounded by countless windows and sliding doors with natural light beaming in from every angle, this is where memories are made! If you like to host family gatherings and holidays, you will now be the "appointed" home for every occasion. Granite counters span the kitchen from end to end, offering more space for prep than one could ever need. Whether you enjoy a morning cappuccino or an evening cabernet; the additional granite countertop space, with upper and lower cabinets; makes the perfect spot for a wine or coffee bar (or both if one desires). Espresso colored cabinets complement the tasteful veins throughout the granite, and a center cooktop keeps the family cook involved while making those nightly dinners. Upstairs you'll find three other secondary bedrooms, two of which share a full bathroom, and one other extra large bedroom on the opposite side, with access to its own full bathroom as well. Do you need an extra space for the kids to play? Imagine having this sizable loft space for them to play and do their homework, it simply could not be more ideal. You've been scrolling the internet for months trying to find that right home with just the perfect amount of space, in a gated community with a pool...and you'll be glad that you waited for this home! GATED COMMUNITY | LOW HOA | 3 CAR GARAGE | PRIVATE POOL | PRIMARY BEDROOM ON 1ST FLOOR | IMPRESSIVE UPDATED KITCHEN | WHOLE HOME REPLUMBED
Listing Agent
RE/MAX PRIME PROPERTIES Brokerage Phone: 407-347-4512 License #3262014 Listed on: 04/10/2025

Home Details
Home Type
- Single Family
Est. Annual Taxes
- $4,763
Year Built
- Built in 1995
Lot Details
- 0.25 Acre Lot
- North Facing Home
- Metered Sprinkler System
- Property is zoned P-D
HOA Fees
Parking
- 3 Car Attached Garage
Home Design
- Slab Foundation
- Shingle Roof
- Concrete Siding
- Block Exterior
- Stucco
Interior Spaces
- 3,418 Sq Ft Home
- 2-Story Property
- Ceiling Fan
- Wood Burning Fireplace
- Sliding Doors
- Living Room with Fireplace
- Dining Room
- Loft
- Laundry Room
Kitchen
- Convection Oven
- Cooktop
- Dishwasher
- Stone Countertops
Flooring
- Carpet
- Laminate
- Ceramic Tile
Bedrooms and Bathrooms
- 5 Bedrooms
- 4 Full Bathrooms
- Soaking Tub
Outdoor Features
- In Ground Pool
- Rain Gutters
Utilities
- Central Heating and Cooling System
- Thermostat
- High Speed Internet
- Cable TV Available
Listing and Financial Details
- Visit Down Payment Resource Website
- Legal Lot and Block 96 / 18
- Assessor Parcel Number 33-24-29-3106-00-960
Community Details
Overview
- Hunters Creek Community Association, Phone Number (407) 240-6000
- Hunters Creek Association
- Built by David Weekly
- Hunters Creek Tr 130 Ph 02 Subdivision
Security
- Gated Community
Map
Home Values in the Area
Average Home Value in this Area
Tax History
| Year | Tax Paid | Tax Assessment Tax Assessment Total Assessment is a certain percentage of the fair market value that is determined by local assessors to be the total taxable value of land and additions on the property. | Land | Improvement |
|---|---|---|---|---|
| 2025 | $4,763 | $325,474 | -- | -- |
| 2024 | $4,438 | $325,474 | -- | -- |
| 2023 | $4,438 | $307,088 | $0 | $0 |
| 2022 | $4,280 | $298,144 | $0 | $0 |
| 2021 | $4,214 | $289,460 | $0 | $0 |
| 2020 | $4,012 | $285,464 | $0 | $0 |
| 2019 | $4,129 | $279,046 | $0 | $0 |
| 2018 | $4,095 | $273,843 | $0 | $0 |
| 2017 | $4,037 | $380,598 | $70,000 | $310,598 |
| 2016 | $4,011 | $372,596 | $70,000 | $302,596 |
| 2015 | $4,081 | $366,134 | $70,000 | $296,134 |
| 2014 | $4,146 | $326,567 | $72,000 | $254,567 |
Property History
| Date | Event | Price | List to Sale | Price per Sq Ft |
|---|---|---|---|---|
| 04/10/2025 04/10/25 | For Sale | $774,900 | -- | $227 / Sq Ft |
Purchase History
| Date | Type | Sale Price | Title Company |
|---|---|---|---|
| Warranty Deed | $246,900 | -- |
Mortgage History
| Date | Status | Loan Amount | Loan Type |
|---|---|---|---|
| Closed | $197,500 | No Value Available |
About the Listing Agent

As a Real Estate Professional in Central Florida Steven prides himself on integrity, reliability and providing exemplary customer service to qualified buyers and sellers. He enjoys working and communicating with each of his clients throughout the entire transaction process and beyond. Many of his clients are located here in Florida and within the United States, while others are international.
Steven has a passion for helping people buy and sell homes, and whether you are a first time
Steven's Other Listings
Source: Stellar MLS
MLS Number: O6295201
APN: 33-2429-3106-00-960
- 3057 Zaharias Dr
- 2949 Zaharias Dr
- 14209 Sports Club Way
- 2638 Clarinet Dr
- 2815 Crane Trace Cir
- 14319 Dulcimer Ct
- 2784 Falling Tree Cir
- 14319 Tambourine Dr
- 14500 Fox Haven Blvd
- 14558 Mandolin Dr
- 14419 Tambourine Dr
- 13525 Mallard Cove Blvd
- 14607 Traders Path
- 13827 Fairway Island Dr Unit 1232
- 3125 Timucua Cir
- 13839 Fairway Island Dr Unit 1111
- 13839 Fairway Island Dr Unit 1116
- 13839 Fairway Island Dr Unit 1122
- 14639 Musket Fire Ln
- 14238 Fredricksburg Dr Unit 310
- 2949 Zaharias Dr
- 13931 Osprey Links Rd
- 2830 Crane Trace Cir
- 2833 Falling Tree Cir
- 14303 Mandolin Dr
- 3060 Southcreek Blvd Unit 10-207.1410958
- 3060 Southcreek Blvd Unit 8-105.1410952
- 3060 Southcreek Blvd Unit 9-206.1408993
- 3060 Southcreek Blvd Unit 8-101.1408992
- 3060 Southcreek Blvd Unit 10-206.1408997
- 3060 Southcreek Blvd Unit 4-208.1407113
- 3060 Southcreek Blvd Unit 4-107.1407117
- 3060 Southcreek Blvd Unit 4-308.1407120
- 2207 Settlers Trail
- 2735 Eagle Lake Dr
- 13827 Fairway Island Dr Unit S
- 13827 Fairway Island Dr Unit 1234
- 13827 Fairway Island Dr Unit 1214
- 13827 Fairway Island Dr Unit 1232
- 2631 Eagles Nest Ct
