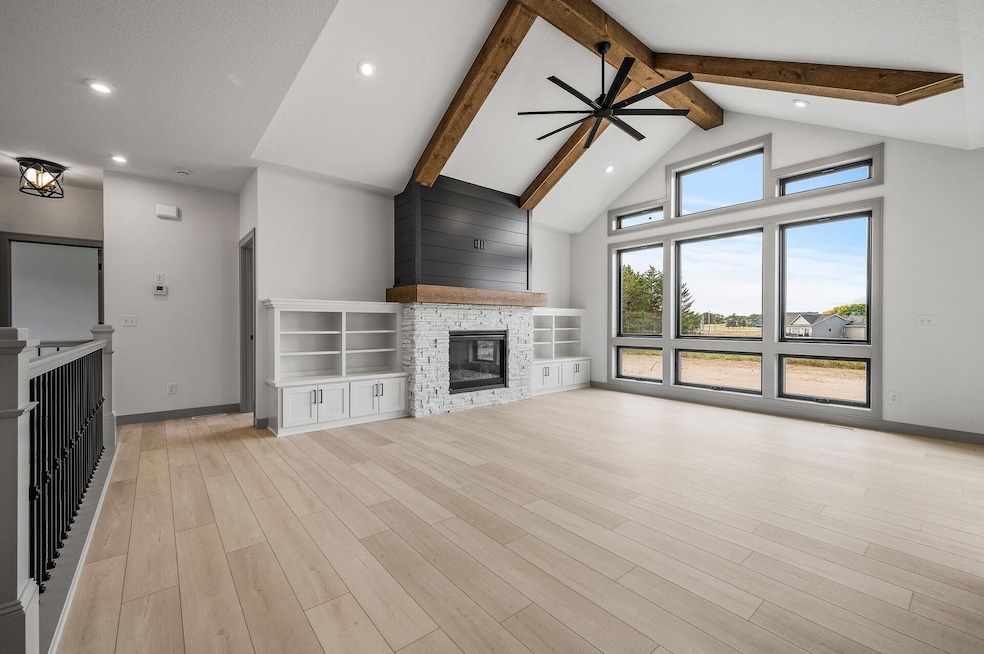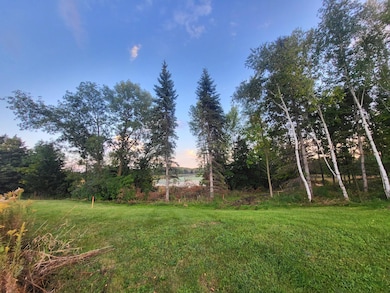30339 Orchard Ct Center City, MN 55012
Estimated payment $4,529/month
Total Views
20,159
3
Beds
2
Baths
1,616
Sq Ft
$510
Price per Sq Ft
Highlights
- 275 Feet of Waterfront
- Beach Access
- 71,572 Sq Ft lot
- Chisago Lakes Primary Elementary School Rated A-
- New Construction
- Island Location
About This Home
Ready-to-build lakefront lot with city utilities.
Home plans, lakeshore designs, landscaping, and contractor with pricing is available. This property is open any builder.
This 1.6-acre lot with 275 feet of lakeshore on South Center Lake, part of the Chisago Chain of Lakes, is your opportunity to build and enjoy lake living in a wonderful growing community just 40 minutes from Minneapolis.
Please contact Tim Huemoeller with any inquires.
Home Details
Home Type
- Single Family
Est. Annual Taxes
- $2,202
Year Built
- Built in 2025 | New Construction
Lot Details
- 1.64 Acre Lot
- 275 Feet of Waterfront
- Lake Front
- Corner Lot
- Irregular Lot
- Many Trees
- Additional Land
- Zoning described as Shoreline,Residential-Single Family
Parking
- 3 Car Attached Garage
Home Design
- Pitched Roof
- Vinyl Siding
Interior Spaces
- 1,616 Sq Ft Home
- 1-Story Property
- Wood Burning Fireplace
- Stone Fireplace
- Brick Fireplace
- Gas Fireplace
- Family Room
- Living Room
- Dining Room
- Storage Room
Kitchen
- Cooktop
- Microwave
- Dishwasher
- Stainless Steel Appliances
- ENERGY STAR Qualified Appliances
- Disposal
- The kitchen features windows
Bedrooms and Bathrooms
- 3 Bedrooms
- 2 Full Bathrooms
Laundry
- Laundry Room
- Dryer
- Washer
Unfinished Basement
- Walk-Out Basement
- Basement Ceilings are 8 Feet High
Outdoor Features
- Beach Access
- Porch
Utilities
- Forced Air Heating and Cooling System
- Vented Exhaust Fan
- 200+ Amp Service
- Gas Water Heater
Additional Features
- Air Exchanger
- Island Location
Community Details
- No Home Owners Association
- Annabelle Island Community
- Annabelle Island Subdivision
Listing and Financial Details
- Assessor Parcel Number 120000191
Map
Create a Home Valuation Report for This Property
The Home Valuation Report is an in-depth analysis detailing your home's value as well as a comparison with similar homes in the area
Home Values in the Area
Average Home Value in this Area
Tax History
| Year | Tax Paid | Tax Assessment Tax Assessment Total Assessment is a certain percentage of the fair market value that is determined by local assessors to be the total taxable value of land and additions on the property. | Land | Improvement |
|---|---|---|---|---|
| 2024 | $3,346 | $239,600 | $0 | $0 |
| 2023 | $3,346 | $169,500 | $169,500 | $0 |
| 2022 | $2,202 | $260,200 | $260,200 | $0 |
| 2021 | $3,066 | $182,400 | $0 | $0 |
| 2020 | $1,388 | $196,100 | $196,100 | $0 |
| 2019 | $820 | $0 | $0 | $0 |
| 2018 | $514 | $0 | $0 | $0 |
Source: Public Records
Property History
| Date | Event | Price | List to Sale | Price per Sq Ft |
|---|---|---|---|---|
| 09/28/2025 09/28/25 | Price Changed | $274,900 | -66.7% | -- |
| 12/18/2024 12/18/24 | For Sale | $824,313 | +194.9% | $510 / Sq Ft |
| 06/15/2024 06/15/24 | Price Changed | $279,500 | -3.5% | -- |
| 04/25/2024 04/25/24 | For Sale | $289,500 | -- | -- |
Source: NorthstarMLS
Purchase History
| Date | Type | Sale Price | Title Company |
|---|---|---|---|
| Deed | $190,000 | -- |
Source: Public Records
Source: NorthstarMLS
MLS Number: 6640477
APN: 12-00001-91
Nearby Homes
- 520 Park Island Rd
- 516 Park Island Rd
- 216 Summit Ave
- 132 Summit Ave
- 15385 310th St
- 14144 Old Holt Ct
- 31300 Oasis Rd
- 14034 Old Holt Ct
- 417 N Main St
- 13471 Pine View Ln
- 29137 Glader Blvd
- 30825 Belair Dr
- 213 318th St
- 30105 Olinda Trail
- 29640 Broadway St
- 16385 310th St
- 26XX5 Quinlan Ave
- 26XX6 Quinlan Ave
- 31066 Magnolia Ridge Way
- 31079 Magnolia Ridge Way
- 30055 Olinda Trail
- 29586 Sportsman Dr
- 206 2nd Ave Unit A
- 102 Ridge Rd
- 303-318 South Ave
- 621-667 Linden Ct
- 208 Alabama St Unit 4
- 902 N Hamilton St
- 317 Simonson Rd Unit 1
- 6023 E Viking Blvd
- 10085 Scandia Trail N
- 7348 384th Ct
- 153 1st St NE
- 220 Lake St N
- 1777 10th St SE
- 967 1st St SE Unit 3
- 525 4th St SW
- 1440 4th St SE
- 290 9th Ave SW
- 1081 SW Fourth St







