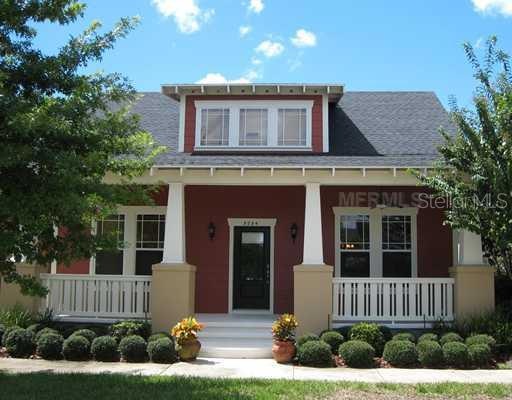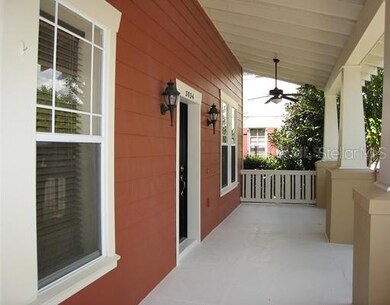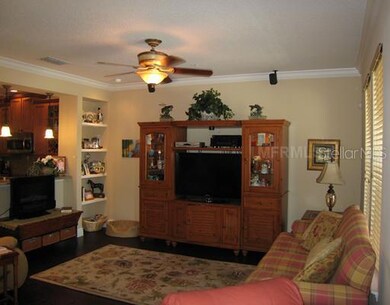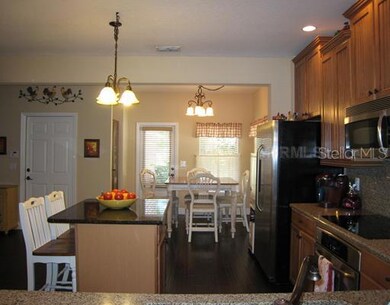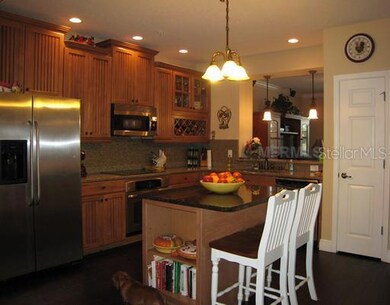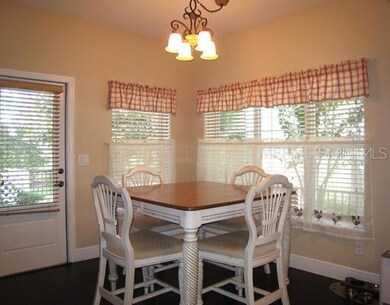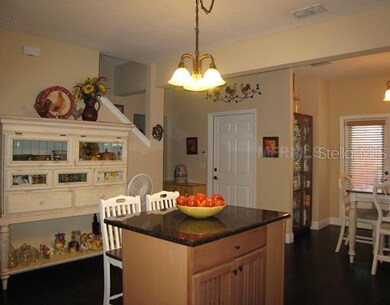
3034 Carmello Ave Orlando, FL 32814
Baldwin Park NeighborhoodHighlights
- Fitness Center
- Spa
- Wood Flooring
- Baldwin Park Elementary Rated A-
- Deck
- 1-minute walk to High Park
About This Home
As of April 2025DON'T MISS OUT on this VERY POPULAR 3/2.5 Cumberland Model from Cambridge Homes with 2 car garage in Baldwin Park featuring a large Downstairs Master with Walk-in Closet and a Jetted Tub in the Master Bath. This home looks like new and is loaded with upgrades including Gorgeous Wood Floors, Crown Molding, Ceiling Fans in every room, Upgraded Fixtures, Built-In Shelves and Surround Sound in the Living Room, Corian Counter tops in the Bathrooms and a Cook's Dream Kitchen with Granite Counter Tops and Backsplash, Stainless GE Profile Appliances, 42" Wood Cabinets with Dovetail Joints and a Center Island. Upstairs you will find 2 spacious bedrooms and a Loft Area plus a Full Bath. You will enjoy relaxing evenings on the enormous Covered Front Porch. Enjoy all the amenities that Baldwin Park has to offer. The Community Pool is located just steps away at the end of the street. This model sells fast. Call Today to make an appointment to see it.
Last Agent to Sell the Property
COLDWELL BANKER RESIDENTIAL RE License #3198421 Listed on: 09/17/2012

Home Details
Home Type
- Single Family
Est. Annual Taxes
- $6,109
Year Built
- Built in 2007
Lot Details
- 3,075 Sq Ft Lot
- Level Lot
- Property is zoned PD
HOA Fees
- $27 Monthly HOA Fees
Parking
- 2 Car Attached Garage
- Rear-Facing Garage
- Side Facing Garage
- Garage Door Opener
Home Design
- Bungalow
- Bi-Level Home
- Slab Foundation
- Shingle Roof
- Block Exterior
Interior Spaces
- 1,815 Sq Ft Home
- Crown Molding
- High Ceiling
- Ceiling Fan
- Blinds
- Formal Dining Room
- Bonus Room
- Inside Utility
- Attic
Kitchen
- Range
- Microwave
- Dishwasher
- Stone Countertops
- Solid Wood Cabinet
- Disposal
Flooring
- Wood
- Carpet
- Ceramic Tile
Bedrooms and Bathrooms
- 3 Bedrooms
- Walk-In Closet
Laundry
- Laundry in unit
- Dryer
- Washer
Home Security
- Security System Owned
- Fire and Smoke Detector
Eco-Friendly Details
- Reclaimed Water Irrigation System
Outdoor Features
- Spa
- Deck
- Covered patio or porch
Utilities
- Central Heating and Cooling System
- Heat or Energy Recovery Ventilation System
- Underground Utilities
- Electric Water Heater
- High Speed Internet
- Cable TV Available
Listing and Financial Details
- Visit Down Payment Resource Website
- Legal Lot and Block 643 / 01
- Assessor Parcel Number 16-22-30-0534-01-643
Community Details
Overview
- Baldwin Park Unit 10 Subdivision
- The community has rules related to deed restrictions
Recreation
- Recreation Facilities
- Community Playground
- Fitness Center
- Community Pool
- Park
Ownership History
Purchase Details
Home Financials for this Owner
Home Financials are based on the most recent Mortgage that was taken out on this home.Purchase Details
Home Financials for this Owner
Home Financials are based on the most recent Mortgage that was taken out on this home.Purchase Details
Home Financials for this Owner
Home Financials are based on the most recent Mortgage that was taken out on this home.Purchase Details
Home Financials for this Owner
Home Financials are based on the most recent Mortgage that was taken out on this home.Similar Homes in Orlando, FL
Home Values in the Area
Average Home Value in this Area
Purchase History
| Date | Type | Sale Price | Title Company |
|---|---|---|---|
| Warranty Deed | $720,000 | None Listed On Document | |
| Warranty Deed | $700,000 | First Service Title | |
| Warranty Deed | $360,000 | Sunbelt Title Agency | |
| Warranty Deed | $363,800 | Fidelity Natl Title Ins Co |
Mortgage History
| Date | Status | Loan Amount | Loan Type |
|---|---|---|---|
| Open | $648,000 | New Conventional | |
| Previous Owner | $243,000 | Unknown | |
| Previous Owner | $291,000 | Purchase Money Mortgage |
Property History
| Date | Event | Price | Change | Sq Ft Price |
|---|---|---|---|---|
| 04/25/2025 04/25/25 | Sold | $720,000 | -0.7% | $397 / Sq Ft |
| 03/18/2025 03/18/25 | Pending | -- | -- | -- |
| 03/14/2025 03/14/25 | Price Changed | $725,000 | -1.3% | $399 / Sq Ft |
| 02/26/2025 02/26/25 | Price Changed | $734,900 | -0.7% | $405 / Sq Ft |
| 02/14/2025 02/14/25 | For Sale | $739,900 | 0.0% | $408 / Sq Ft |
| 02/12/2025 02/12/25 | Pending | -- | -- | -- |
| 01/23/2025 01/23/25 | For Sale | $739,900 | 0.0% | $408 / Sq Ft |
| 12/14/2024 12/14/24 | Pending | -- | -- | -- |
| 12/06/2024 12/06/24 | For Sale | $739,900 | +5.7% | $408 / Sq Ft |
| 07/30/2024 07/30/24 | Sold | $700,000 | 0.0% | $386 / Sq Ft |
| 07/09/2024 07/09/24 | Pending | -- | -- | -- |
| 07/08/2024 07/08/24 | Off Market | $700,000 | -- | -- |
| 06/28/2024 06/28/24 | Price Changed | $749,000 | -2.7% | $413 / Sq Ft |
| 06/21/2024 06/21/24 | For Sale | $770,000 | +113.9% | $424 / Sq Ft |
| 06/16/2014 06/16/14 | Off Market | $360,000 | -- | -- |
| 02/28/2013 02/28/13 | Sold | $360,000 | -1.1% | $198 / Sq Ft |
| 02/12/2013 02/12/13 | Pending | -- | -- | -- |
| 12/18/2012 12/18/12 | For Sale | $364,000 | +1.1% | $201 / Sq Ft |
| 12/18/2012 12/18/12 | Off Market | $360,000 | -- | -- |
| 09/17/2012 09/17/12 | For Sale | $364,000 | -- | $201 / Sq Ft |
Tax History Compared to Growth
Tax History
| Year | Tax Paid | Tax Assessment Tax Assessment Total Assessment is a certain percentage of the fair market value that is determined by local assessors to be the total taxable value of land and additions on the property. | Land | Improvement |
|---|---|---|---|---|
| 2025 | $11,196 | $635,640 | $100,000 | $535,640 |
| 2024 | $10,166 | $610,150 | $100,000 | $510,150 |
| 2023 | $10,166 | $571,840 | $100,000 | $471,840 |
| 2022 | $8,956 | $462,478 | $100,000 | $362,478 |
| 2021 | $8,274 | $417,741 | $100,000 | $317,741 |
| 2020 | $7,507 | $390,334 | $100,000 | $290,334 |
| 2019 | $7,965 | $392,552 | $100,000 | $292,552 |
| 2018 | $7,392 | $358,182 | $100,000 | $258,182 |
| 2017 | $7,327 | $351,332 | $100,000 | $251,332 |
| 2016 | $7,944 | $343,678 | $100,000 | $243,678 |
| 2015 | $7,738 | $326,127 | $100,000 | $226,127 |
| 2014 | $7,616 | $315,712 | $100,000 | $215,712 |
Agents Affiliated with this Home
-
Lisa Gould

Seller's Agent in 2025
Lisa Gould
KELLER WILLIAMS WINTER PARK
(407) 721-7612
14 in this area
288 Total Sales
-
Stellar Non-Member Agent
S
Buyer's Agent in 2025
Stellar Non-Member Agent
FL_MFRMLS
-
Marion Thacker

Seller's Agent in 2024
Marion Thacker
RED BIRD REALTY OF FLORIDA INC
(321) 662-7550
2 in this area
48 Total Sales
-
Renee Killiri

Seller Co-Listing Agent in 2024
Renee Killiri
RED BIRD REALTY OF FLORIDA INC
(407) 222-8339
1 in this area
70 Total Sales
-
Jean Chalifour

Seller's Agent in 2013
Jean Chalifour
COLDWELL BANKER RESIDENTIAL RE
(407) 952-0870
51 Total Sales
-
Sharon Six

Buyer's Agent in 2013
Sharon Six
SOLD BY SIX REALTY, LLC
(407) 375-2330
31 Total Sales
Map
Source: Stellar MLS
MLS Number: O5120888
APN: 16-2230-0534-01-643
- 3074 Stanfield Ave
- 1129 Golfside Dr
- 2781 Stanfield Ave
- 1640 Cypress Point Ln
- 5489 Baldwin Park St
- 1507 Golfside Dr
- 2478 Whitehall Cir
- 2418 Whitehall Cir
- 618 Blairshire Cir
- 2433 Whitehall Cir
- 1116 Fairway Dr
- 1920 Woodcrest Dr Unit 15
- 2138 Whitehall Dr
- 2015 Summerfield Rd
- 1000 S Semoran Blvd Unit 415
- 1000 S Semoran Blvd Unit 604
- 1000 S Semoran Blvd Unit 608
- 1000 S Semoran Blvd Unit 408
- 1000 S Semoran Blvd Unit 404
- 1000 S Semoran Blvd Unit 306
