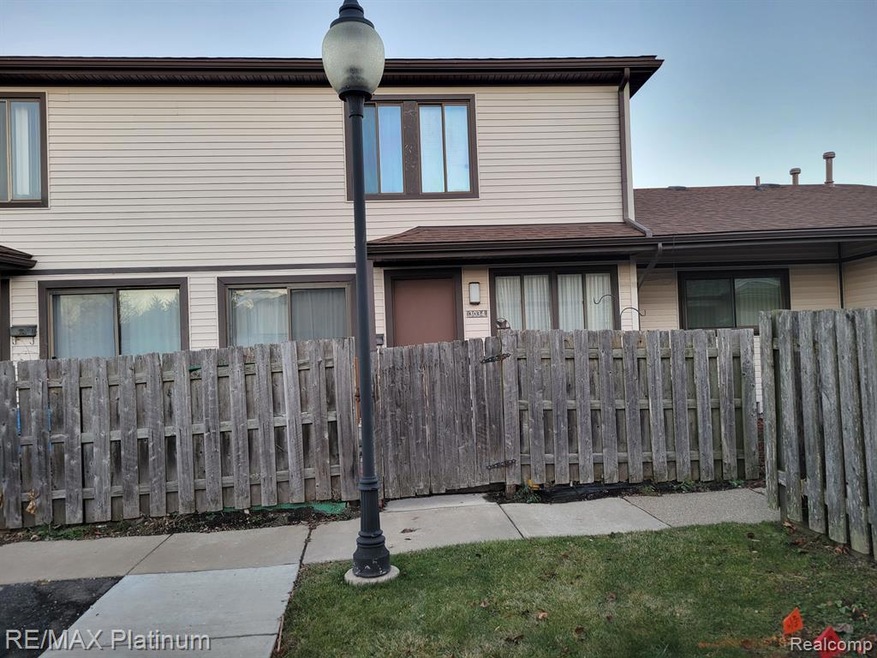NEW PRICE! Don’t miss this opportunity to own this affordable, low maintenance 2BR/1BA, full basement townhome in popular Roundtree Oaks. Enjoy the spacious living room and a gallery kitchen with a pantry. The door wall leads to the private fenced-in yard and covered porch. Upstairs you will find the Primary bedroom with a walk-in closet plus a 2nd closet and a 2nd bedroom. New Furnace 11/2021. One year home warranty included. Park in your carport nearby plus extra parking. Add your finishing touches and make this home yours.
Association fee includes: water, sewage, trash and snow removal, ATT U-verse basic TV, and Internet, exterior maintenance and insurance. The community is currently replacing the fences in the entire community. The community is also working on upgrading the AT&T service to fiber-optic for all units. Amenities: clubhouse, pool, sauna, 24-hr fitness center, volleyball. Great location; On the bus line, close to I-94, US-23, St Joe, EMU, WCC, movies, dining, parks and schools. HURRY!

