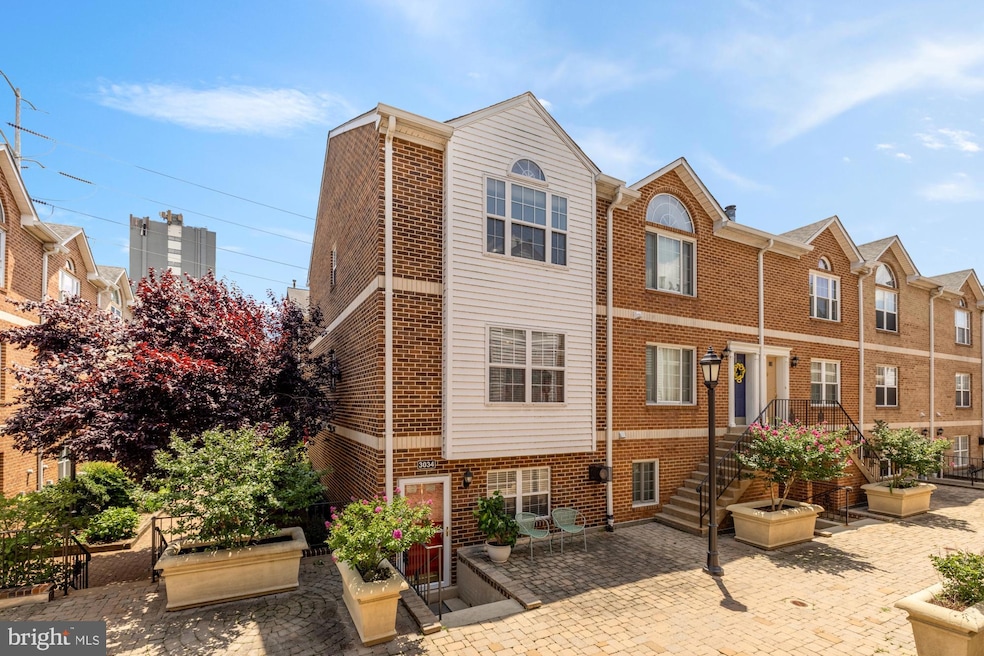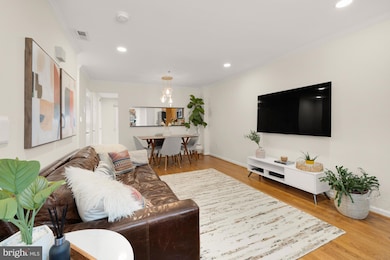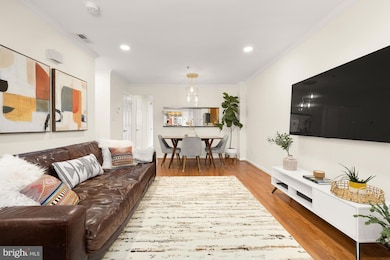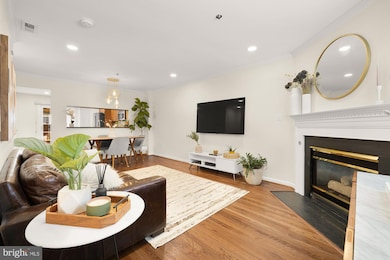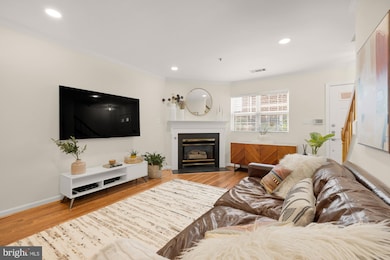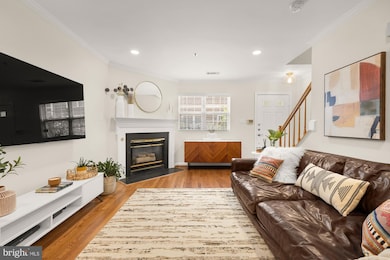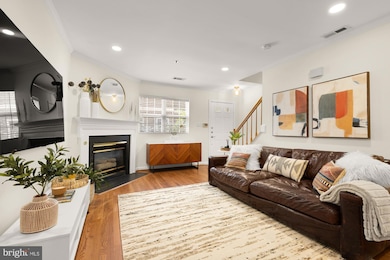
3034 S Glebe Rd Arlington, VA 22206
Long Branch Creek NeighborhoodHighlights
- Gourmet Kitchen
- Open Floorplan
- Wood Flooring
- Oakridge Elementary School Rated A-
- Contemporary Architecture
- 4-minute walk to Gunston Park
About This Home
As of August 2025PRICE ADJUSTED, MOTIVATED SELLERS - Priced significantly below sold comparable properties. Beautifully updated end-unit townhome in a quiet, landscaped courtyard setting, offering four spacious levels of living. The open main level features a sunlit living and dining area with hardwood floors and a well-appointed kitchen that opens to a rare private outdoor patio—perfect for dining al fresco or relaxing in a private setting. The top-level primary suite is a true retreat with vaulted ceilings, a stately walk-in closet, and a luxurious en-suite bath remodeled in 2020, featuring a freestanding soaking tub, dual vanities, and a frameless glass shower. Two additional bedrooms, a full hall bath, and a convenient powder room provide flexibility for the owner or guests. Additional upgrades include fresh interior paint, a recently replaced HVAC system, and a new washer and dryer installed in 2022. The roof and exterior are maintained by the community. The lower level offers access to a secure two-car garage with dual entry—no more car shuffling required.
Ideally located backing to Four Mile Run Trail with direct access to the W&OD Trail, and just minutes to the Pentagon with direct bus route, Amazon HQ2, Washington, D.C., Del Ray, and Shirlington, adding to the home's appeal and investment potential. This turnkey home delivers space, style, and unbeatable commuter convenience.
Townhouse Details
Home Type
- Townhome
Est. Annual Taxes
- $7,295
Year Built
- Built in 1989
HOA Fees
- $550 Monthly HOA Fees
Parking
- 2 Car Direct Access Garage
- Basement Garage
- Front Facing Garage
- Rear-Facing Garage
- Garage Door Opener
Home Design
- Contemporary Architecture
- Brick Exterior Construction
- Concrete Perimeter Foundation
Interior Spaces
- 1,748 Sq Ft Home
- Property has 4 Levels
- Open Floorplan
- Ceiling Fan
- Recessed Lighting
- Corner Fireplace
- Fireplace With Glass Doors
- Gas Fireplace
- Window Treatments
- Dining Area
- Security Gate
Kitchen
- Gourmet Kitchen
- Electric Oven or Range
- Built-In Microwave
- Ice Maker
- Dishwasher
- Stainless Steel Appliances
- Disposal
Flooring
- Wood
- Carpet
- Ceramic Tile
Bedrooms and Bathrooms
- 3 Bedrooms
- En-Suite Bathroom
- Walk-In Closet
- Soaking Tub
- Walk-in Shower
Laundry
- Laundry on main level
- Washer
Outdoor Features
- Patio
Utilities
- Forced Air Heating and Cooling System
- Natural Gas Water Heater
Listing and Financial Details
- Assessor Parcel Number 37-032-026
Community Details
Overview
- Association fees include common area maintenance, reserve funds, security gate
- Arlington Ridge Terrace Condos
- Arlington Ridge Terrace Subdivision
Pet Policy
- Pets Allowed
Security
- Security Service
Ownership History
Purchase Details
Home Financials for this Owner
Home Financials are based on the most recent Mortgage that was taken out on this home.Purchase Details
Home Financials for this Owner
Home Financials are based on the most recent Mortgage that was taken out on this home.Similar Homes in Arlington, VA
Home Values in the Area
Average Home Value in this Area
Purchase History
| Date | Type | Sale Price | Title Company |
|---|---|---|---|
| Warranty Deed | $490,000 | Bay County Settlements Inc | |
| Warranty Deed | $455,000 | -- |
Mortgage History
| Date | Status | Loan Amount | Loan Type |
|---|---|---|---|
| Open | $392,000 | New Conventional | |
| Previous Owner | $356,500 | New Conventional | |
| Previous Owner | $357,150 | New Conventional |
Property History
| Date | Event | Price | Change | Sq Ft Price |
|---|---|---|---|---|
| 08/22/2025 08/22/25 | Sold | $735,000 | -2.0% | $420 / Sq Ft |
| 07/25/2025 07/25/25 | Pending | -- | -- | -- |
| 07/17/2025 07/17/25 | Price Changed | $750,000 | -1.2% | $429 / Sq Ft |
| 07/10/2025 07/10/25 | Price Changed | $759,000 | -2.1% | $434 / Sq Ft |
| 07/01/2025 07/01/25 | For Sale | $775,000 | +58.2% | $443 / Sq Ft |
| 04/01/2016 04/01/16 | Sold | $490,000 | -2.0% | $281 / Sq Ft |
| 02/17/2016 02/17/16 | Pending | -- | -- | -- |
| 01/14/2016 01/14/16 | Price Changed | $499,999 | -2.0% | $287 / Sq Ft |
| 10/15/2015 10/15/15 | For Sale | $509,999 | -- | $292 / Sq Ft |
Tax History Compared to Growth
Tax History
| Year | Tax Paid | Tax Assessment Tax Assessment Total Assessment is a certain percentage of the fair market value that is determined by local assessors to be the total taxable value of land and additions on the property. | Land | Improvement |
|---|---|---|---|---|
| 2025 | $7,370 | $713,500 | $450,000 | $263,500 |
| 2024 | $7,295 | $706,200 | $450,000 | $256,200 |
| 2023 | $7,018 | $681,400 | $450,000 | $231,400 |
| 2022 | $6,761 | $656,400 | $425,000 | $231,400 |
| 2021 | $6,030 | $585,400 | $375,000 | $210,400 |
| 2020 | $5,853 | $570,500 | $355,000 | $215,500 |
| 2019 | $5,184 | $505,300 | $320,000 | $185,300 |
| 2018 | $5,058 | $502,800 | $320,000 | $182,800 |
| 2017 | $4,851 | $482,200 | $310,000 | $172,200 |
| 2016 | $4,635 | $467,700 | $300,000 | $167,700 |
| 2015 | $4,763 | $478,200 | $300,000 | $178,200 |
| 2014 | $4,425 | $444,300 | $285,000 | $159,300 |
Agents Affiliated with this Home
-
Emily Vuono

Seller's Agent in 2025
Emily Vuono
Compass
(717) 818-7949
1 in this area
29 Total Sales
-
Caroline Nosal

Buyer's Agent in 2025
Caroline Nosal
Pearson Smith Realty, LLC
(703) 577-4880
1 in this area
31 Total Sales
-
A
Seller's Agent in 2016
Ann Blackford McLaughlin
McEnearney Associates
Map
Source: Bright MLS
MLS Number: VAAR2059962
APN: 37-032-026
- 3004 S Glebe Rd
- 3911 Old Dominion Blvd
- 3926 Charles Ave
- 900 28th St S
- 3836 Brighton Ct
- 2647 S Kent St
- 3812 Brighton Ct
- 695 W Glebe Rd
- 3817 Charles Ave
- 710 W Glebe Rd Unit A
- 3009 S Hill St
- 466 W Glebe Rd
- 2728 S Uhle St
- 2100 27th St S
- 0 28th St S
- 3730 Edison St
- 2924 S Grant St
- 2356 S Pierce St
- 2728 S Grove St
- 2735 S Grove St
