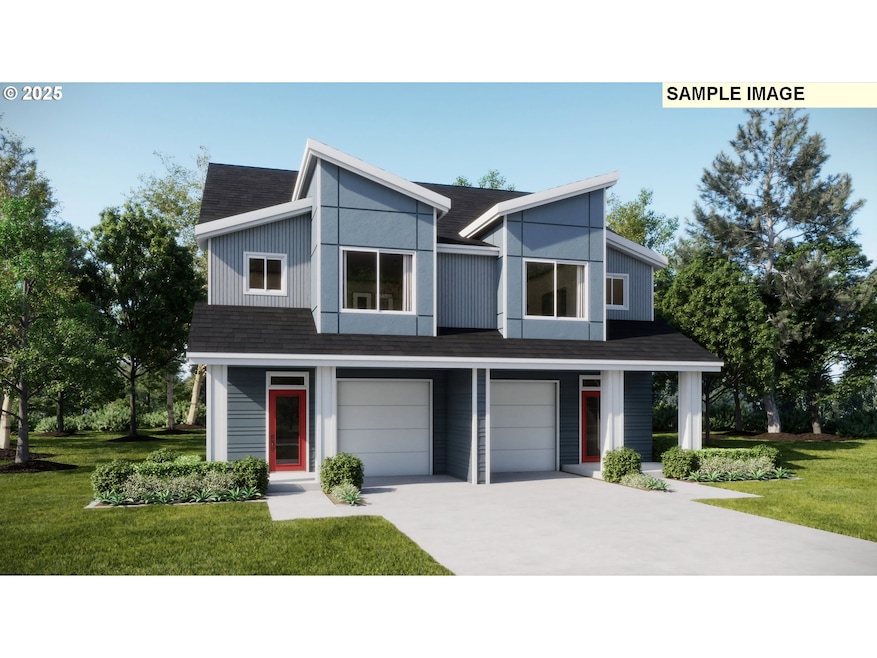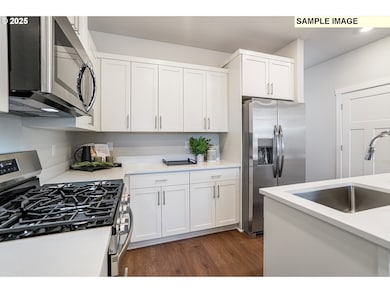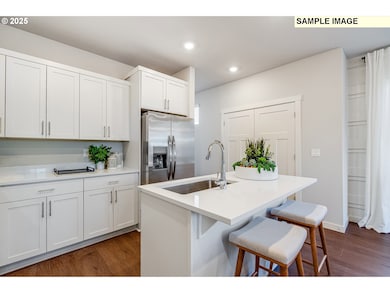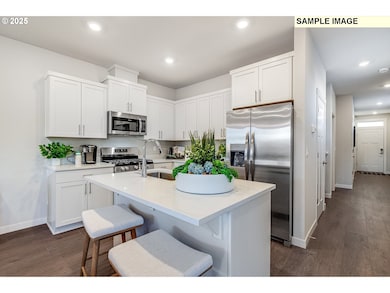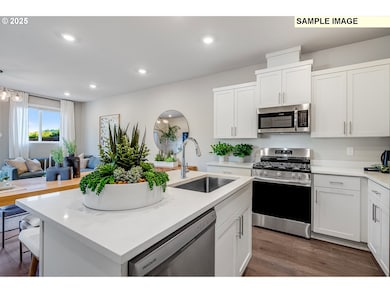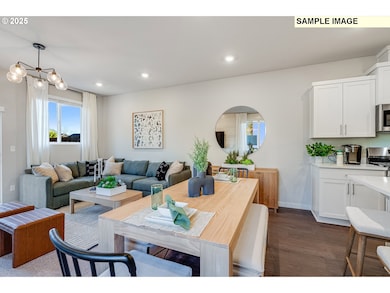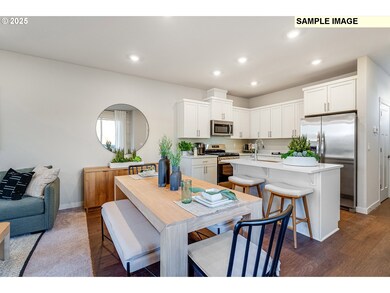3034 SW Linneman Dr Gresham, OR 97080
Pleasant Valley NeighborhoodEstimated payment $2,648/month
Highlights
- Under Construction
- Quartz Countertops
- Stainless Steel Appliances
- Built-In Refrigerator
- Private Yard
- 1 Car Attached Garage
About This Home
This new construction home is located in Highlands at Pleasant Valley, a picturesque Gresham community just minutes from shopping and dining in both Gresham and Happy Valley, with easy access to Mt. Hood and nearby parks for outdoor recreation. The Orion plan offers a spacious two-story layout with an open-concept main floor where the kitchen, dining area, and great room flow together and open to the patio for easy indoor-outdoor living. Upstairs are three bedrooms, including a generous primary suite with a spa-inspired bath featuring a separate tub and shower, plus a walk-in closet. Interior highlights include quartz countertops, shaker-style cabinets, two-tone interior paint, a fireplace with a floating mantle, and LVP flooring in the kitchen and entryway with LVT in the bathrooms. This home also includes central air conditioning, a refrigerator, washer and dryer, and blinds—all at no extra cost! Located on homesite 3, this home is expected to be complete in winter 2025. Rendering is artist conception only. Photos are of a similar home, features and finishes will vary. *Below-market rate incentives available when financing with preferred lender.*
Townhouse Details
Home Type
- Townhome
Year Built
- Built in 2025 | Under Construction
Lot Details
- Fenced
- Landscaped
- Sprinkler System
- Private Yard
HOA Fees
- $75 Monthly HOA Fees
Parking
- 1 Car Attached Garage
- Garage Door Opener
- Driveway
Home Design
- Cement Siding
- Concrete Perimeter Foundation
Interior Spaces
- 1,748 Sq Ft Home
- 2-Story Property
- Double Pane Windows
- Vinyl Clad Windows
- Family Room
- Living Room
- Dining Room
- Wall to Wall Carpet
- Crawl Space
- Washer and Dryer
Kitchen
- Built-In Range
- Free-Standing Range
- Microwave
- Built-In Refrigerator
- Dishwasher
- Stainless Steel Appliances
- Quartz Countertops
- Disposal
Bedrooms and Bathrooms
- 3 Bedrooms
Schools
- Butler Creek Elementary School
- Centennial Middle School
- Centennial High School
Utilities
- 95% Forced Air Zoned Heating and Cooling System
- Heating System Uses Gas
Listing and Financial Details
- Builder Warranty
- Home warranty included in the sale of the property
- Assessor Parcel Number New Construction
Community Details
Overview
- Highland At Pleasant Valley HOA, Phone Number (503) 330-2405
Additional Features
- Common Area
- Resident Manager or Management On Site
Map
Home Values in the Area
Average Home Value in this Area
Property History
| Date | Event | Price | List to Sale | Price per Sq Ft |
|---|---|---|---|---|
| 10/08/2025 10/08/25 | For Sale | $410,400 | -- | $235 / Sq Ft |
Source: Regional Multiple Listing Service (RMLS)
MLS Number: 200208913
- Oliver Plan at Highlands at Pleasant Valley
- Orion Plan at Highlands at Pleasant Valley
- 3042 SW Linneman Dr
- 3010 SW Phyllis Dr
- 4089 SW Mckinley St
- 4063 SW Mckinley St Unit 35
- 4051 SW Mckinley St Unit 38
- 4092 SW Mckinley St
- 4074 SW Mckinley St
- 4068 SW Mckinley St
- 4021 SW Mckinley St
- 4131 SW 31st St
- 4015 SW Mckinley St
- 4097 SW 31st St
- 4089 SW 31st St
- 4081 SW 31st St
- 4000 SW 30th Dr
- 4077 SW Mckinley St Unit 37
- 4059 SW Mckinley St Unit 40
- 4055 SW Mckinley St Unit 39
- 3388 SW 38th St
- 1500 SW Pleasant View Dr
- 4777 SW 11th St
- 17310 SE Naegeli Dr
- 4008-4140 SE 174th Ave
- 17025-171 SE Powell Blvd
- 3942 SE 174th Ave
- 16916-16936 SE Powell Blvd
- 6921 SE 156th Ave
- 2948 W Powell Blvd
- 16711 SE Powell Blvd
- 3437 SW 2nd St
- 2700 W Powell Blvd
- 15387 SE Hawthorne Mdws St
- 700 SW Eastman Pkwy
- 2027 W Powell Blvd
- 2624-2640 SE 170th Ave
- 3180 NW Division St
- 3202 NW Division St Unit ID1334341P
- 3202 NW Division St Unit ID1334339P
