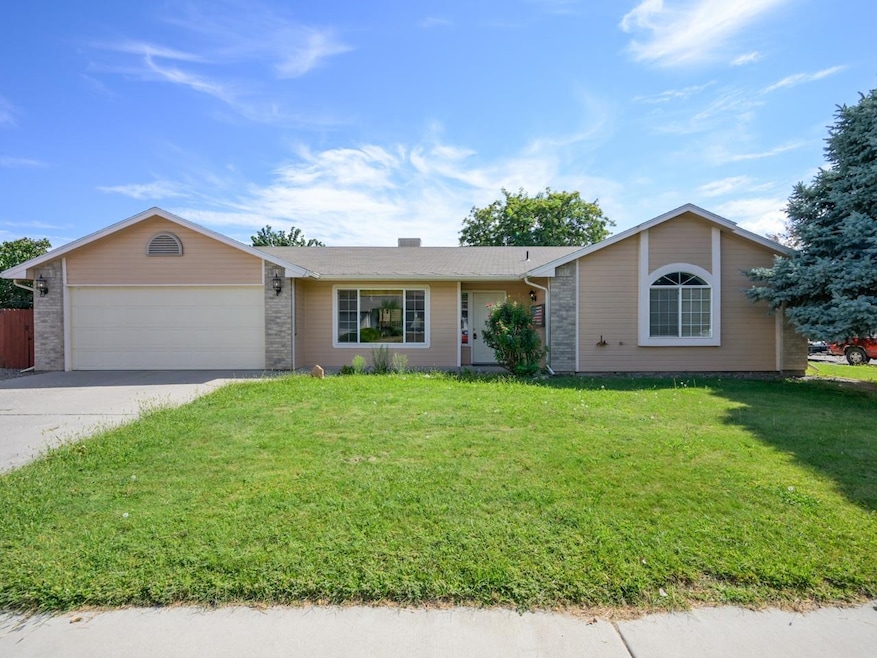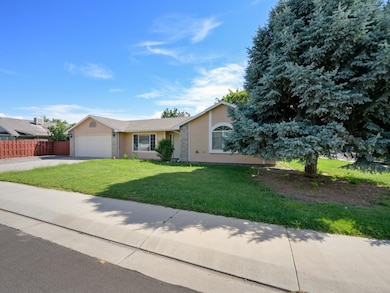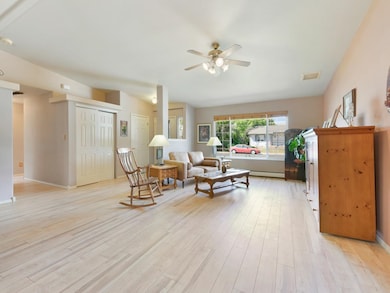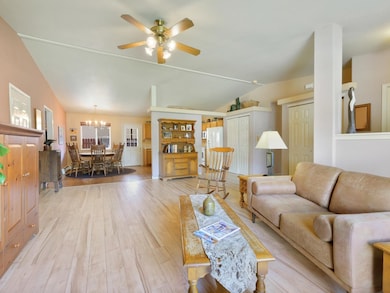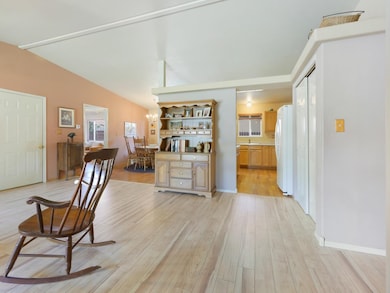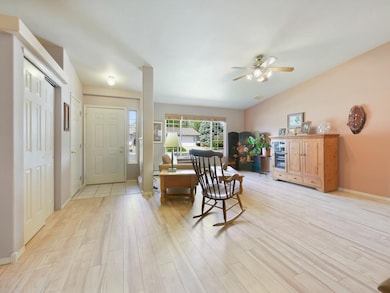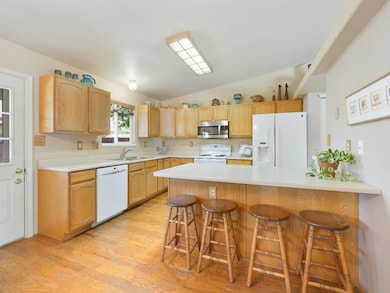3035 E 1 4 Rd Grand Junction, CO 81504
Estimated payment $2,161/month
Highlights
- RV Access or Parking
- Vaulted Ceiling
- Corner Lot
- Mature Trees
- Ranch Style House
- Covered Patio or Porch
About This Home
Welcome home to quiet convenience in this cozy 3 bedroom, 2 bathroom , ranch style home perfectly positioned on a corner lot in a peaceful, no HOA neighborhood! You'll enjoy the best of both worlds with easy access to amenities while being tucked away from the hustle, and you can take advantage of extra off-street parking with room for your boat, RV, or toys. Inside, highlights include vaulted ceilings, updated flooring, and a flexible floorpan featuring a living room and a family room. There's plenty of storage with spacious closets, an included shed, and a newly painted, attached 2 car garage. Outside, mature trees and a built-in sprinkler system frame the wraparound yard, leading to a private, fenced in backyard featuring a shaded patio - perfect for relaxing, entertaining, or pets. This wonderful home is ready for your personal touch and waiting for your private tour today!
Home Details
Home Type
- Single Family
Est. Annual Taxes
- $2,000
Year Built
- Built in 1995
Lot Details
- 6,534 Sq Ft Lot
- Privacy Fence
- Landscaped
- Corner Lot
- Sprinkler System
- Mature Trees
- Property is zoned PUD
Home Design
- Ranch Style House
- Brick Veneer
- Slab Foundation
- Wood Frame Construction
- Asphalt Roof
- Wood Siding
Interior Spaces
- 1,659 Sq Ft Home
- Vaulted Ceiling
- Ceiling Fan
- Window Treatments
- Family Room
- Living Room
- Dining Room
Kitchen
- Breakfast Bar
- Electric Oven or Range
- Microwave
- Dishwasher
Flooring
- Laminate
- Tile
Bedrooms and Bathrooms
- 3 Bedrooms
- Walk-In Closet
- 2 Bathrooms
Laundry
- Laundry on main level
- Dryer
- Washer
Parking
- 2 Car Attached Garage
- Garage Door Opener
- RV Access or Parking
Outdoor Features
- Covered Patio or Porch
- Shed
Schools
- Fruitvale Elementary School
- Grand Mesa Middle School
- Central High School
Utilities
- Evaporated cooling system
- Baseboard Heating
- Hot Water Heating System
Community Details
- Christina Meadows Subdivision
Listing and Financial Details
- Assessor Parcel Number 2943-093-78-001
Map
Home Values in the Area
Average Home Value in this Area
Property History
| Date | Event | Price | List to Sale | Price per Sq Ft |
|---|---|---|---|---|
| 11/22/2025 11/22/25 | Price Changed | $384,000 | -1.3% | $231 / Sq Ft |
| 10/28/2025 10/28/25 | Price Changed | $389,000 | -1.5% | $234 / Sq Ft |
| 10/07/2025 10/07/25 | Price Changed | $395,000 | -6.0% | $238 / Sq Ft |
| 08/28/2025 08/28/25 | For Sale | $420,000 | -- | $253 / Sq Ft |
Purchase History
| Date | Type | Sale Price | Title Company |
|---|---|---|---|
| Deed | $107,600 | -- | |
| Deed | $135,000 | -- | |
| Deed | -- | -- |
Source: Grand Junction Area REALTOR® Association
MLS Number: 20254182
APN: 2943-093-78-001
- 536 Dodge St
- 2955 Apollo Dr
- 2954 Apollo Dr
- 543 Dodge St
- TBD Penny Ln Unit Lot 8
- TBD Penny Ln Unit Lot 5
- TBD Penny Ln Unit Lot 6
- TBD Penny Ln Unit Lot 4
- TBD Penny Ln Unit Lot 9
- TBD Penny Ln Unit Lot 3
- TBD Penny Ln Unit Lot 7
- TBD Penny Ln Unit Lot 2
- 541 Teco St
- 533 Fruitwood Dr
- 3009 Ellendale Dr
- 542 E Valley Dr
- 527 30 Rd
- 426 Steven Creek St
- 565 Shoshone St
- 566 Sol Ln
- 2970 Hall Ave
- 3029 Choctaw Place
- 2929 Bunting Ave Unit 2929 Bunting Ave #D
- 593 Redwing Ln
- 2923 Bonito Ave
- 391 Sunnyside Cir
- 581 W Indian Creek Dr Unit 6
- 384 Sunnyside Cir Unit B
- 2869 Sophia Way
- 2928 Paula Ln Unit C4
- 517 28 1 2 Rd
- 2851 Belford Ave Unit A
- 3224 Rood Ave Unit 4
- 491 28 1 4 Rd
- 3244 White Ave Unit 2
- 2015 Elm Ave Unit B-ADU
- 2015 Elm Ave Unit B-ADU
- 1735 N 19th St Unit 6
- 1755 N 18th St Unit B
- 1755 N 18th St Unit B
