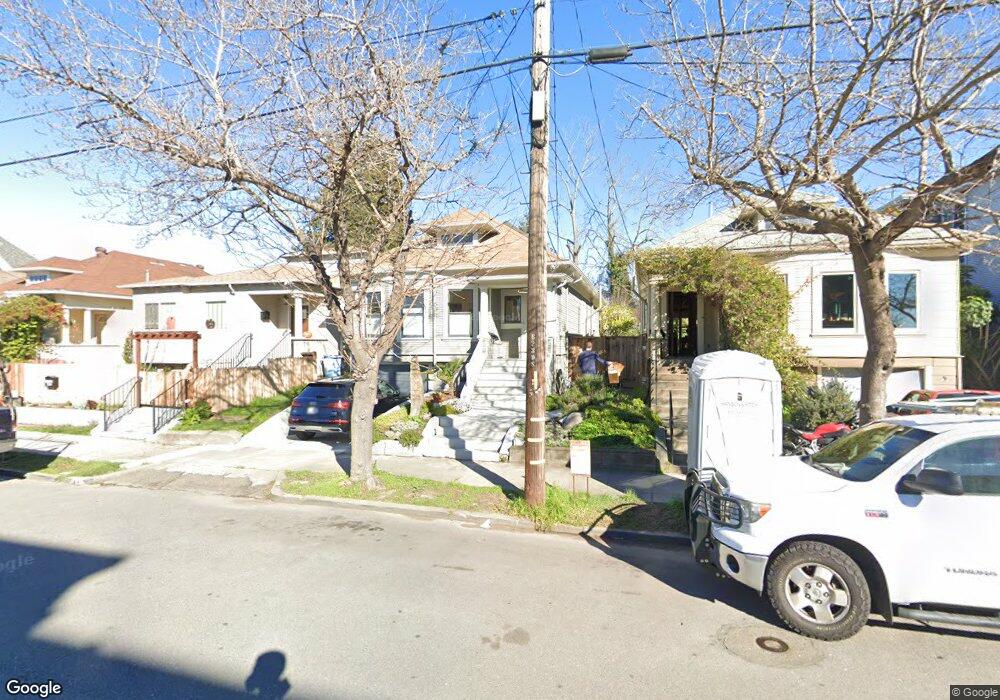3035 Ellis St Berkeley, CA 94703
South Berkeley NeighborhoodEstimated Value: $1,294,000 - $1,521,000
3
Beds
2
Baths
1,748
Sq Ft
$805/Sq Ft
Est. Value
About This Home
This home is located at 3035 Ellis St, Berkeley, CA 94703 and is currently estimated at $1,406,367, approximately $804 per square foot. 3035 Ellis St is a home located in Alameda County with nearby schools including Malcolm X Elementary School, Emerson Elementary School, and John Muir Elementary School.
Ownership History
Date
Name
Owned For
Owner Type
Purchase Details
Closed on
Sep 3, 2019
Sold by
Limbert James C and Finney Kate H
Bought by
Wardlow Adam
Current Estimated Value
Home Financials for this Owner
Home Financials are based on the most recent Mortgage that was taken out on this home.
Original Mortgage
$1,144,000
Outstanding Balance
$1,004,102
Interest Rate
3.7%
Mortgage Type
New Conventional
Estimated Equity
$402,265
Purchase Details
Closed on
May 3, 2019
Sold by
Limbert James Campbell and Finney Kate Harper
Bought by
Limbert James C and Finney Kate H
Purchase Details
Closed on
May 21, 2014
Sold by
Basbaum Allan I and Fortnoff Marcia M
Bought by
Limbert James Campbell and Finney Kate Harper
Home Financials for this Owner
Home Financials are based on the most recent Mortgage that was taken out on this home.
Original Mortgage
$592,500
Interest Rate
3.62%
Mortgage Type
Adjustable Rate Mortgage/ARM
Purchase Details
Closed on
May 20, 2014
Sold by
Stoops Derek Edward and Stoops Amy
Bought by
Limbert James Campbell and Finney Kate Harper
Home Financials for this Owner
Home Financials are based on the most recent Mortgage that was taken out on this home.
Original Mortgage
$592,500
Interest Rate
3.62%
Mortgage Type
Adjustable Rate Mortgage/ARM
Purchase Details
Closed on
May 31, 2006
Sold by
Gable Cate
Bought by
Stoops Derek Edward and Stoops Amy
Home Financials for this Owner
Home Financials are based on the most recent Mortgage that was taken out on this home.
Original Mortgage
$547,500
Interest Rate
6.4%
Mortgage Type
Purchase Money Mortgage
Create a Home Valuation Report for This Property
The Home Valuation Report is an in-depth analysis detailing your home's value as well as a comparison with similar homes in the area
Home Values in the Area
Average Home Value in this Area
Purchase History
| Date | Buyer | Sale Price | Title Company |
|---|---|---|---|
| Wardlow Adam | $1,430,000 | First American Title Company | |
| Limbert James C | -- | None Available | |
| Limbert James Campbell | -- | None Available | |
| Limbert James Campbell | $790,000 | Placer Title Company | |
| Stoops Derek Edward | $748,000 | North American Title Co |
Source: Public Records
Mortgage History
| Date | Status | Borrower | Loan Amount |
|---|---|---|---|
| Open | Wardlow Adam | $1,144,000 | |
| Previous Owner | Limbert James Campbell | $592,500 | |
| Previous Owner | Stoops Derek Edward | $547,500 |
Source: Public Records
Tax History Compared to Growth
Tax History
| Year | Tax Paid | Tax Assessment Tax Assessment Total Assessment is a certain percentage of the fair market value that is determined by local assessors to be the total taxable value of land and additions on the property. | Land | Improvement |
|---|---|---|---|---|
| 2025 | $19,383 | $1,400,000 | $420,000 | $980,000 |
| 2024 | $19,383 | $1,400,000 | $420,000 | $980,000 |
| 2023 | $20,585 | $1,503,172 | $499,305 | $1,003,867 |
| 2022 | $20,291 | $1,473,700 | $489,516 | $984,184 |
| 2021 | $20,389 | $1,444,814 | $479,921 | $964,893 |
| 2020 | $19,476 | $1,430,000 | $475,000 | $955,000 |
| 2019 | $12,319 | $868,130 | $260,439 | $607,691 |
| 2018 | $12,126 | $851,114 | $255,334 | $595,780 |
| 2017 | $11,703 | $834,428 | $250,328 | $584,100 |
| 2016 | $11,370 | $818,068 | $245,420 | $572,648 |
| 2015 | $11,225 | $805,783 | $241,735 | $564,048 |
| 2014 | $8,424 | $563,000 | $168,900 | $394,100 |
Source: Public Records
Map
Nearby Homes
- 1812 Woolsey St
- 1628 Tyler St
- 2926 Ellis St
- 1922 Woolsey St
- 3233 Ellis St
- 1538 Ashby Ave
- 1614 Russell St
- 3101 Sacramento St
- 3109 Sacramento St
- 2057 Emerson St
- 2829 California St
- 2918 Newbury St
- 3050 Shattuck Ave
- 1522 Harmon St
- 1540 Stuart St
- 2110 Ashby Ave
- 3030 Dohr St
- 2922 Stanton St
- 641 63rd St
- 808 61st St
- 3037 Ellis St
- 3033 Ellis St Unit A
- 3033 Ellis St
- 3029 Ellis St
- 3039 Ellis St
- 1807 Prince St
- 3027 Ellis St
- 1811 Prince St
- 3043 Ellis St
- 3036 Harper St
- 3034 Harper St
- 3028 Harper St
- 1815 Prince St
- 3025 Ellis St
- 3026 Harper St
- 1817 Prince St Unit B
- 1817 Prince St
- 3024 Harper St
- 3023 Ellis St
- 3022 Harper St
