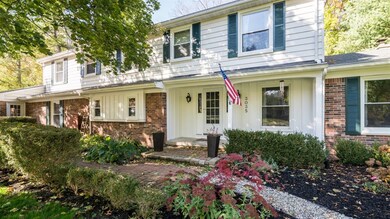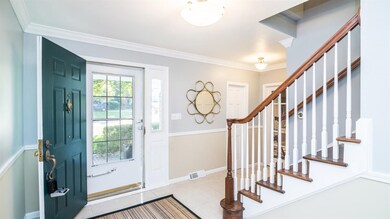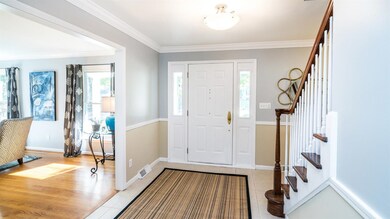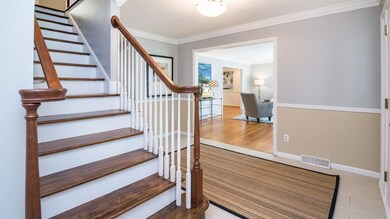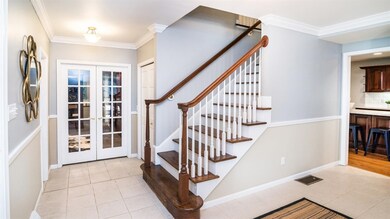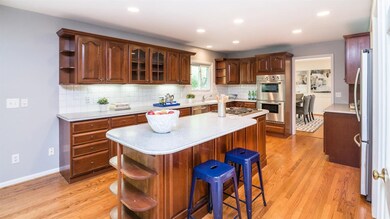
3035 Foxcroft St Ann Arbor, MI 48104
Ann Arbor Hills NeighborhoodEstimated Value: $1,231,000 - $1,295,532
Highlights
- Colonial Architecture
- Recreation Room
- No HOA
- Burns Park Elementary School Rated A
- Wood Flooring
- Breakfast Area or Nook
About This Home
As of May 2021Picture perfect colonial in the sought after Ann Arbor Hills community. Cherry kitchen with large island, stainless appliances, double ovens and hardwood floors with adjoining dinette, hearth room with wood burning fireplace and family work space. Large family room with 2 walls of windows. Huge living room and formal dining room with hardwood floors are great for entertaining. 1st floor library with built-in cabinetry and separate office space is great for working at home. Large mudroom and laundry. Master suite addition with bay window overlooking backyard, spacious updated bath with his & her vanities, jacuzzi tub and euro style shower, walk-in closet plus wall closet. Princess en-suite with private bath and walk-in closet. 2 additional bedrooms that share their own bath. Finished lower level with reading loft, rec room and plenty of storage. Treed private backyard with brick paver patio, raised garden and playset. 2 1/2 car garage with work space and plenty of storage. Huron Hills Golf Course and best sledding hill in town are down the street, Racquet Club with tennis & swimming is within walking distance. Don't miss this house!, Primary Bath, Rec Room: Finished
Last Agent to Sell the Property
The Charles Reinhart Company License #6501284214 Listed on: 10/29/2020

Home Details
Home Type
- Single Family
Est. Annual Taxes
- $15,557
Year Built
- Built in 1963
Lot Details
- 0.46 Acre Lot
- Lot Dimensions are 139 x 145
- Sprinkler System
- Property is zoned R1A, R1A
Home Design
- Colonial Architecture
- Brick Exterior Construction
- Aluminum Siding
Interior Spaces
- 2-Story Property
- Ceiling Fan
- Wood Burning Fireplace
- Window Treatments
- Living Room
- Dining Area
- Recreation Room
Kitchen
- Breakfast Area or Nook
- Eat-In Kitchen
- Double Oven
- Range
- Microwave
Flooring
- Wood
- Carpet
- Ceramic Tile
Bedrooms and Bathrooms
- 4 Bedrooms
Laundry
- Laundry on main level
- Dryer
- Washer
Finished Basement
- Basement Fills Entire Space Under The House
- Sump Pump
Parking
- Attached Garage
- Garage Door Opener
Outdoor Features
- Patio
- Porch
Schools
- Burns Park Elementary School
- Tappan Middle School
- Huron High School
Utilities
- Forced Air Heating and Cooling System
- Heating System Uses Natural Gas
- Cable TV Available
Community Details
- No Home Owners Association
- Hunting Valley No 2 Subdivision
Ownership History
Purchase Details
Home Financials for this Owner
Home Financials are based on the most recent Mortgage that was taken out on this home.Purchase Details
Home Financials for this Owner
Home Financials are based on the most recent Mortgage that was taken out on this home.Purchase Details
Home Financials for this Owner
Home Financials are based on the most recent Mortgage that was taken out on this home.Similar Homes in Ann Arbor, MI
Home Values in the Area
Average Home Value in this Area
Purchase History
| Date | Buyer | Sale Price | Title Company |
|---|---|---|---|
| Pekarek William Charles | $935,000 | None Available | |
| Walsh Edward P | $660,000 | -- | |
| American Escrow & Closing Co | $675,000 | -- |
Mortgage History
| Date | Status | Borrower | Loan Amount |
|---|---|---|---|
| Open | Pekarek William Charles | $748,000 | |
| Previous Owner | Walsh Edward P | $99,500 | |
| Previous Owner | Walsh Edward P | $394,000 | |
| Previous Owner | Walsh Edward P | $417,000 | |
| Previous Owner | Walsh Edward P | $248,000 | |
| Previous Owner | Walsh Edward P | $138,000 | |
| Previous Owner | Walsh Edward P | $99,000 | |
| Previous Owner | Walsh Edward P | $528,000 | |
| Previous Owner | Walsh Edward P | $99,000 | |
| Previous Owner | Walsh Edward P | $594,000 |
Property History
| Date | Event | Price | Change | Sq Ft Price |
|---|---|---|---|---|
| 05/17/2021 05/17/21 | Sold | $935,000 | -6.3% | $203 / Sq Ft |
| 05/13/2021 05/13/21 | Pending | -- | -- | -- |
| 10/29/2020 10/29/20 | For Sale | $998,000 | -- | $216 / Sq Ft |
Tax History Compared to Growth
Tax History
| Year | Tax Paid | Tax Assessment Tax Assessment Total Assessment is a certain percentage of the fair market value that is determined by local assessors to be the total taxable value of land and additions on the property. | Land | Improvement |
|---|---|---|---|---|
| 2024 | $19,834 | $487,300 | $0 | $0 |
| 2023 | $18,288 | $411,400 | $0 | $0 |
| 2022 | $21,261 | $418,000 | $0 | $0 |
| 2021 | $25,723 | $401,500 | $0 | $0 |
| 2020 | $15,815 | $375,800 | $0 | $0 |
| 2019 | $15,051 | $369,500 | $369,500 | $0 |
| 2018 | $14,839 | $364,400 | $0 | $0 |
| 2017 | $14,435 | $365,000 | $0 | $0 |
| 2016 | $12,295 | $288,646 | $0 | $0 |
| 2015 | $13,262 | $287,783 | $0 | $0 |
| 2014 | $13,262 | $278,791 | $0 | $0 |
| 2013 | -- | $278,791 | $0 | $0 |
Agents Affiliated with this Home
-
Kim Peoples

Seller's Agent in 2021
Kim Peoples
The Charles Reinhart Company
(734) 646-4012
1 in this area
145 Total Sales
-
La Tanya Keith

Buyer's Agent in 2021
La Tanya Keith
Keller Williams Ann Arbor
(734) 657-4174
1 in this area
75 Total Sales
Map
Source: Southwestern Michigan Association of REALTORS®
MLS Number: 23087687
APN: 09-34-103-004
- 3075 Provincial Dr
- 1060 Chestnut St
- 2930 Hickory Ln
- 1421 Arlington Blvd
- 3081 Overridge Dr
- 3122 Geddes Ave
- 1625 Arlington Blvd
- 1657 Glenwood Rd
- 2690 Overridge Dr
- 2925 Exmoor Rd
- 785 Arlington Blvd
- 3124 Mills Ct
- 2445 Adare Rd
- 1864 Arlington Blvd
- 3091 Warwick Rd
- 2751 Washtenaw Ave
- 2731 Washtenaw Ave
- 1 Shipman Cir
- 19 Heatheridge St
- 403 Riverview Dr
- 3035 Foxcroft St
- 3040 Foxcroft St
- 3025 Foxcroft Rd
- 3025 Foxcroft St
- 0 Foxcroft Rd
- 3030 Foxcroft St
- 3045 Foxcroft St
- 3045 Foxcroft Rd
- 2930 Heather Way
- 3045 Hunting Valley Rd
- 3050 Foxcroft St
- 2960 Heather Way
- 3045 Hunting Valley Dr
- 2900 Heather Way
- 3055 Hunting Valley Dr
- 3065 Provincial Dr
- 3055 Foxcroft St
- 3050 Provincial Dr
- 3045 Provincial Dr
- 3065 Hunting Valley Dr

