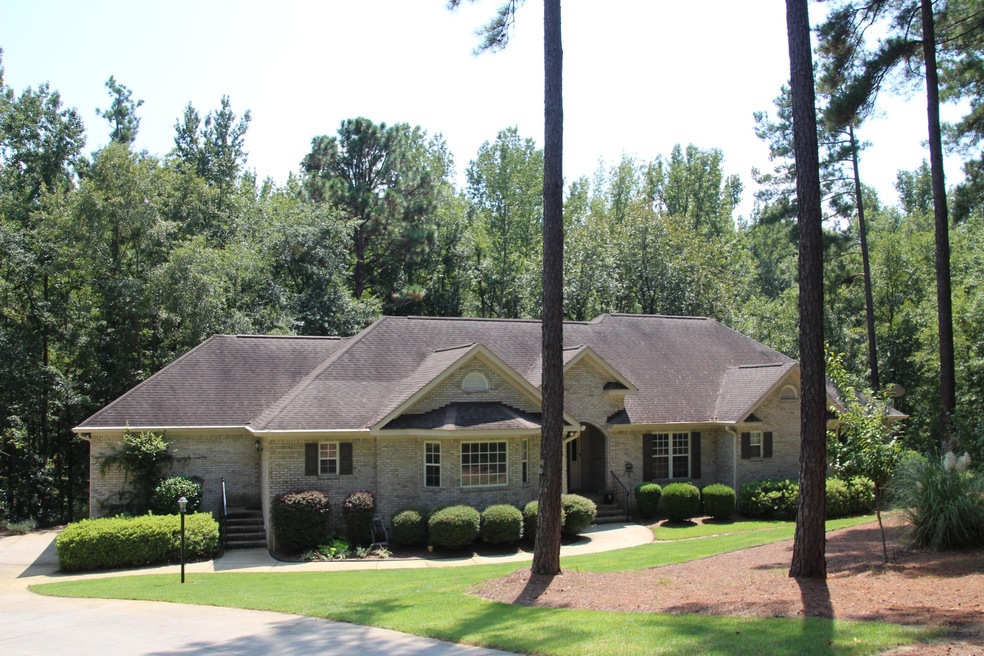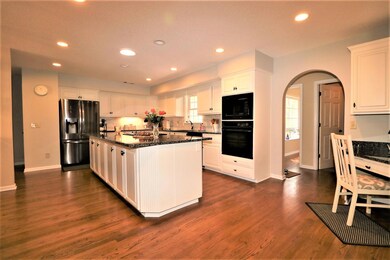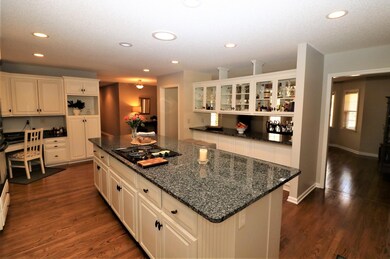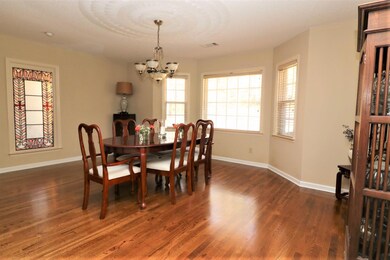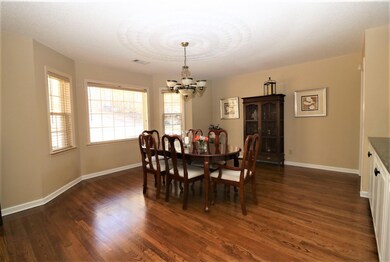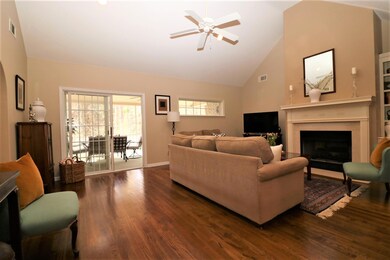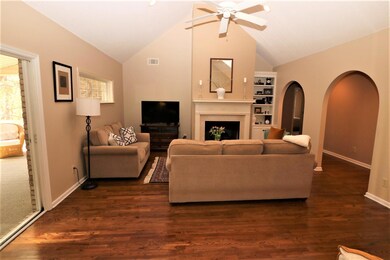
Estimated Value: $541,867 - $676,000
Highlights
- Golf Course Community
- Deck
- 2-Story Property
- Updated Kitchen
- Wooded Lot
- Cathedral Ceiling
About This Home
As of May 2022Private and spacious, this all brick home with 4264 sq.ft. (approx.) is highlighted by many custom features, 3 ensuite main floor bedrooms and a large 1458 sq.ft. (approx.) flex space on the lower level. An oversized Kitchen (24' x 14' )offers extensive granite countertops including a 10' cooktop island with rollout and shelved storage, a pantry, convenient corner desk nd a unique butler's counter / storage that opens to a lovely and quite spacious bayed Dining Room. The cathedral ceiling Great Room features a gas fireplace and 3 arched entryways off the main hallway. The spacious (20' x 15.5') Master Bedroom is part of a well-designed suite that includes a a recently remodeled Bath and 2 sizable closets. Both Guest Bedrooms offer private bathrooms and are also well-sized. An 18' long well-lit Den affords one a great space for reading or other private time activities. The Screen Porch with skylights and a secluded Deck create other main floor spaces to enjoy the nature that the quiet treed area in the rear of the home provides. The lower level of this walkout home has been totally finished in such a way that the possibilities for use of this huge space are endless: man-cave, game room, etc. Inground sprinklers, a Laundry w/storage and sink, a 2-car Garage and a lower level Patio are among the many additional features. All appliances convey.
Last Agent to Sell the Property
Meybohm Real Estate - Aiken Listed on: 03/27/2022

Last Buyer's Agent
Comp Agent Not Member
For COMP Purposes Only
Home Details
Home Type
- Single Family
Est. Annual Taxes
- $6,352
Year Built
- Built in 2000
Lot Details
- 0.81 Acre Lot
- Lot Dimensions are 179 x 312 x 49 x 216 x 66
- Cul-De-Sac
- Landscaped
- Front Yard Sprinklers
- Wooded Lot
HOA Fees
- $83 Monthly HOA Fees
Parking
- 2 Car Attached Garage
- Garage Door Opener
- Driveway
Home Design
- 2-Story Property
- Brick Veneer
- Pillar, Post or Pier Foundation
- Block Foundation
- Shingle Roof
- Composition Roof
Interior Spaces
- 2,806 Sq Ft Home
- Central Vacuum
- Cathedral Ceiling
- Ceiling Fan
- Gas Fireplace
- Window Treatments
- Formal Dining Room
- Fire and Smoke Detector
Kitchen
- Updated Kitchen
- Breakfast Bar
- Self-Cleaning Oven
- Cooktop
- Microwave
- Dishwasher
- Kitchen Island
- Solid Surface Countertops
- Snack Bar or Counter
- Trash Compactor
- Disposal
Flooring
- Wood
- Carpet
- Ceramic Tile
- Vinyl
Bedrooms and Bathrooms
- 3 Bedrooms
- Main Floor Bedroom
- Walk-In Closet
Laundry
- Dryer
- Washer
Attic
- Storage In Attic
- Pull Down Stairs to Attic
Finished Basement
- Heated Basement
- Walk-Out Basement
- Interior and Exterior Basement Entry
Outdoor Features
- Deck
- Screened Patio
- Porch
Schools
- Greendale Elementary School
- New Ellenton Middle School
- Silver Bluff High School
Utilities
- Cooling Available
- Forced Air Heating System
- Heating System Uses Gas
- Heating System Uses Natural Gas
- Underground Utilities
- Septic Tank
- Internet Available
- Cable TV Available
Listing and Financial Details
- Assessor Parcel Number 158-05-05-007
- Seller Concessions Not Offered
Community Details
Overview
- Built by Designer Builders
- Cedar Creek Subdivision
Recreation
- Golf Course Community
- Tennis Courts
- Community Pool
Ownership History
Purchase Details
Home Financials for this Owner
Home Financials are based on the most recent Mortgage that was taken out on this home.Purchase Details
Home Financials for this Owner
Home Financials are based on the most recent Mortgage that was taken out on this home.Similar Homes in Aiken, SC
Home Values in the Area
Average Home Value in this Area
Purchase History
| Date | Buyer | Sale Price | Title Company |
|---|---|---|---|
| Dickerson Connie Lou Riordan | $469,000 | David L Huguenin Pc | |
| Lawrence Edward J | $355,000 | -- |
Mortgage History
| Date | Status | Borrower | Loan Amount |
|---|---|---|---|
| Previous Owner | Lawrence Edward J | $50,000 |
Property History
| Date | Event | Price | Change | Sq Ft Price |
|---|---|---|---|---|
| 05/20/2022 05/20/22 | Pending | -- | -- | -- |
| 05/19/2022 05/19/22 | Sold | $469,000 | -2.1% | $167 / Sq Ft |
| 03/26/2022 03/26/22 | For Sale | $479,000 | -- | $171 / Sq Ft |
Tax History Compared to Growth
Tax History
| Year | Tax Paid | Tax Assessment Tax Assessment Total Assessment is a certain percentage of the fair market value that is determined by local assessors to be the total taxable value of land and additions on the property. | Land | Improvement |
|---|---|---|---|---|
| 2023 | $6,352 | $26,380 | $900 | $424,660 |
| 2022 | $1,299 | $13,720 | $0 | $0 |
| 2021 | $1,301 | $13,720 | $0 | $0 |
| 2020 | $1,205 | $12,580 | $0 | $0 |
| 2019 | $1,205 | $12,580 | $0 | $0 |
| 2018 | $1,213 | $12,580 | $1,660 | $10,920 |
| 2017 | $1,115 | $0 | $0 | $0 |
| 2016 | $0 | $0 | $0 | $0 |
| 2015 | -- | $0 | $0 | $0 |
| 2014 | -- | $0 | $0 | $0 |
| 2013 | -- | $0 | $0 | $0 |
Agents Affiliated with this Home
-
Fred Wicks & KT Team

Seller's Agent in 2022
Fred Wicks & KT Team
Meybohm Real Estate - Aiken
(803) 648-7653
158 Total Sales
-
C
Buyer's Agent in 2022
Comp Agent Not Member
For COMP Purposes Only
Map
Source: Aiken Association of REALTORS®
MLS Number: 200645
APN: 158-05-05-007
- 3069 Glenview Dr
- 3147 Glenview Dr
- 3356 Glenview Dr
- 3374 Glenview Dr
- 3200 Glenview Dr
- 2425 Club Dr
- 1089 Brightwood Dr
- 3190 Montcastle Dr
- 1101 Brightwood Dr
- 5400 Belle Mead Dr
- 214 Long Shadow Dr
- 5361 Belle Mead Dr
- 138 Chelsea Ct
- 5091 Lady Bank Ln
- 143 Chelsea Ct
- 230 Long Shadow Dr
- 120 Chelsea Ct
- 191 Devonshire Dr
- 510 Ashbury Dr
- 5015 Charnwood Forest Cir
- 3035 Glenview Dr
- 3047 Glenview Dr
- 3031 Glenview Dr
- 3021 Glenview Dr
- 3038 Glenview Dr
- 3052 Glenview Dr
- 1025 Blackheath Ct
- 3066 Glenview Dr
- 3358 Glenview Dr
- 1031 Blackheath Ct
- 2137 Club Dr
- 1009 Blackheath Ct
- 170 Walton Heath Way
- 176 Walton Heath Way
- 3080 Glenview Dr
- 1024 Blackheath Ct
- 2110 Club Dr
- 5056 Belle Mead Dr
- 5068 Belle Mead Dr
- 3112 Glenview Dr
