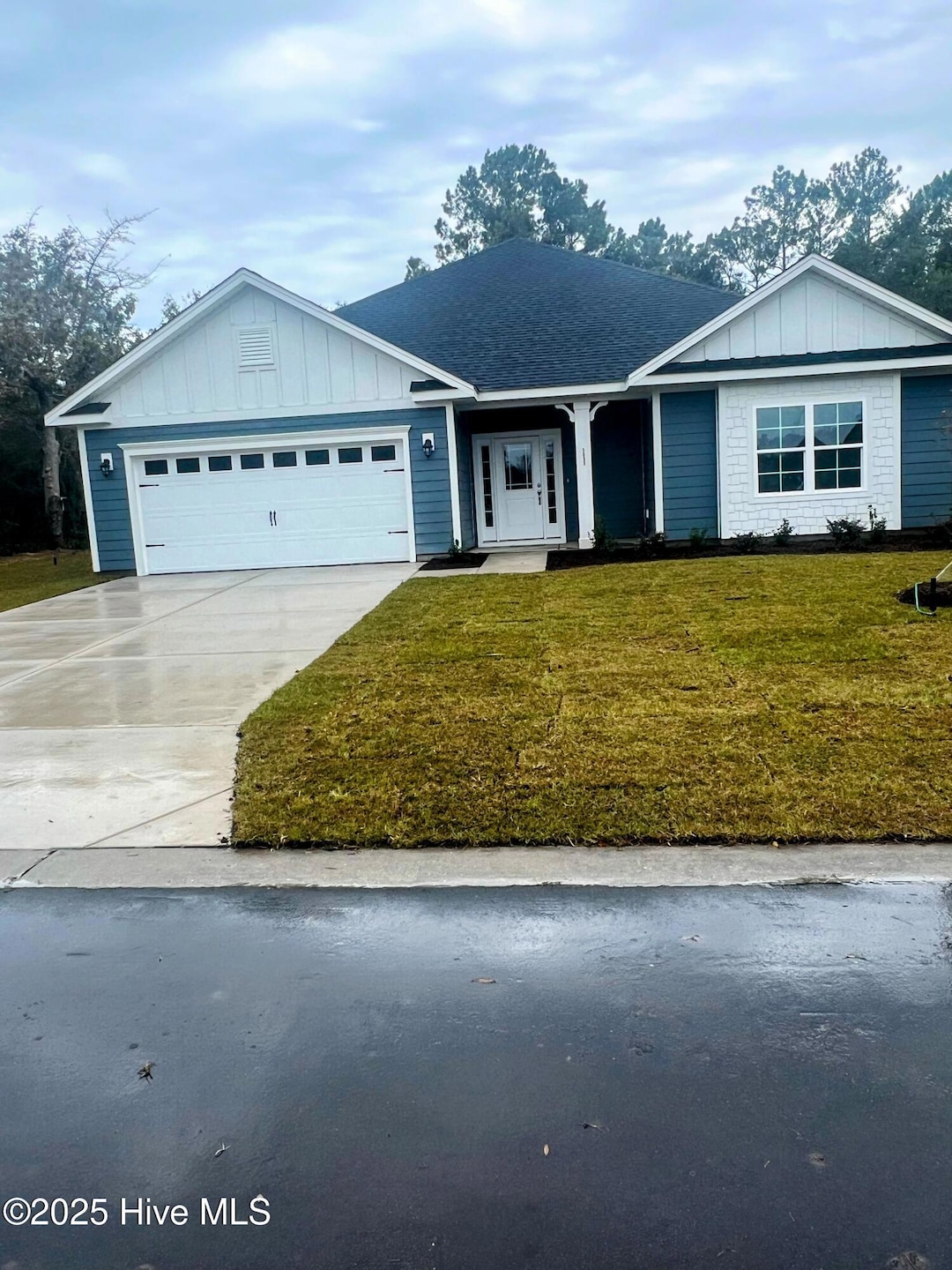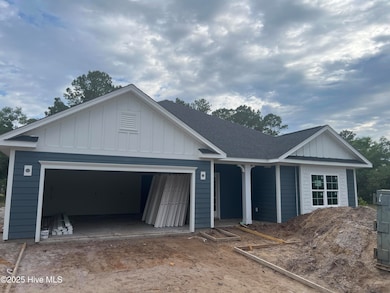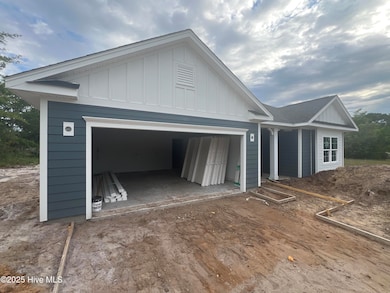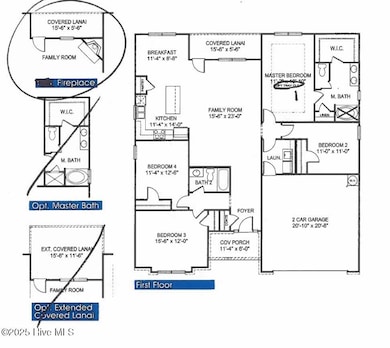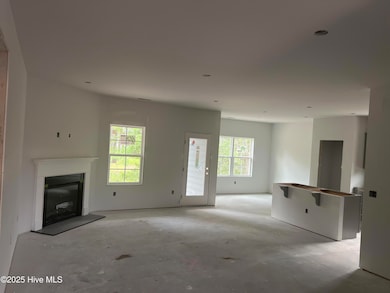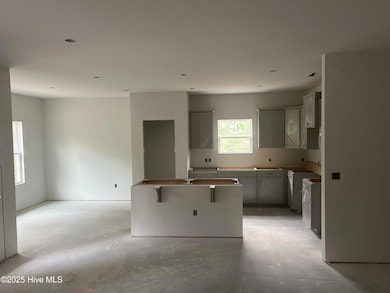3035 Old Berwick St SW Shallotte, NC 28470
Estimated payment $2,139/month
Highlights
- Gated Community
- 1 Fireplace
- Tennis Courts
- Clubhouse
- Community Pool
- Formal Dining Room
About This Home
Welcome to your dream home in the sought-after Rutledge subdivision of Shallotte, NC! This charming one-story gem offers 4 spacious bedrooms, including a luxurious primary suite with a en-suite featuring a fiberglass walk shower and a gorgeous walk-in closet that will impress.Located in a gated community packed with top-notch amenitiesa''sparkling pool, basketball court, and tennis courta''you'll have fun and relaxation just steps from your front door. Plus, you're just minutes from great shopping, dining, and coastal adventures.Whether you're looking for your forever home or a coastal retreat, this one checks all the boxes!Home is under construction. More pictures will be added once compete.
Home Details
Home Type
- Single Family
Est. Annual Taxes
- $101
Year Built
- Built in 2025
Lot Details
- 0.25 Acre Lot
- Lot Dimensions are 134x85x134x85
- Property is zoned Co-Sbr-6000
HOA Fees
- $160 Monthly HOA Fees
Home Design
- Slab Foundation
- Wood Frame Construction
- Architectural Shingle Roof
- Stick Built Home
Interior Spaces
- 1,902 Sq Ft Home
- 1-Story Property
- Ceiling Fan
- 1 Fireplace
- Formal Dining Room
- Luxury Vinyl Plank Tile Flooring
- Attic Access Panel
- Dishwasher
Bedrooms and Bathrooms
- 4 Bedrooms
- 2 Full Bathrooms
Parking
- 2 Car Attached Garage
- Driveway
- Additional Parking
- Off-Street Parking
Schools
- Union Elementary School
- Shallotte Middle School
- North Brunswick High School
Utilities
- Heat Pump System
- Electric Water Heater
- Cable TV Available
Listing and Financial Details
- Assessor Parcel Number 214ci043
Community Details
Overview
- Rutledge Poa, Phone Number (877) 672-2267
- Rutledge Subdivision
- Maintained Community
Recreation
- Tennis Courts
- Community Basketball Court
- Pickleball Courts
- Community Pool
- Trails
Additional Features
- Clubhouse
- Gated Community
Map
Home Values in the Area
Average Home Value in this Area
Tax History
| Year | Tax Paid | Tax Assessment Tax Assessment Total Assessment is a certain percentage of the fair market value that is determined by local assessors to be the total taxable value of land and additions on the property. | Land | Improvement |
|---|---|---|---|---|
| 2025 | -- | $24,000 | $24,000 | $0 |
| 2024 | $101 | $24,000 | $24,000 | $0 |
| 2023 | $96 | $24,000 | $24,000 | $0 |
| 2022 | $96 | $16,000 | $16,000 | $0 |
| 2021 | $96 | $16,000 | $16,000 | $0 |
| 2020 | $96 | $16,000 | $16,000 | $0 |
| 2019 | $94 | $16,000 | $16,000 | $0 |
| 2018 | $162 | $30,000 | $30,000 | $0 |
| 2017 | $158 | $30,000 | $30,000 | $0 |
| 2016 | $156 | $30,000 | $30,000 | $0 |
| 2015 | $156 | $30,000 | $30,000 | $0 |
| 2014 | $386 | $85,000 | $85,000 | $0 |
Property History
| Date | Event | Price | List to Sale | Price per Sq Ft | Prior Sale |
|---|---|---|---|---|---|
| 05/25/2025 05/25/25 | For Sale | $373,850 | +5240.7% | $197 / Sq Ft | |
| 05/17/2019 05/17/19 | Sold | $7,000 | -6.7% | -- | View Prior Sale |
| 04/29/2019 04/29/19 | Pending | -- | -- | -- | |
| 04/17/2019 04/17/19 | For Sale | $7,500 | -- | -- |
Purchase History
| Date | Type | Sale Price | Title Company |
|---|---|---|---|
| Warranty Deed | $1,100,000 | None Listed On Document | |
| Warranty Deed | $1,100,000 | None Listed On Document | |
| Warranty Deed | $360,000 | None Listed On Document | |
| Warranty Deed | $360,000 | None Listed On Document | |
| Warranty Deed | $70,000 | None Available | |
| Special Warranty Deed | $86,500 | None Available | |
| Trustee Deed | $22,400 | None Available | |
| Warranty Deed | -- | None Available |
Mortgage History
| Date | Status | Loan Amount | Loan Type |
|---|---|---|---|
| Closed | $358,568 | Construction | |
| Previous Owner | $70,000 | Future Advance Clause Open End Mortgage |
Source: Hive MLS
MLS Number: 100509844
APN: 214CI043
- 2961 Old Berwick St SW
- 2957 Old Berwick St SW
- 2975 Old Berwick St SW
- 3298 Kensington Square
- 3046 Boverie St SW
- 3013 Arundel Hill SW
- 3008 Arundel Hill SW
- 3077 Oak Dr SW
- 3042 Boverie St SW
- 3046 Oak Dr SW
- 3086 River Hills Dr SW
- 3150 River Hills Dr SW
- 3049 River Hills Dr SW
- 3034 River Hills Dr SW
- 3206 Rutledge Cross SW
- 3192 Rutledge Cross SW
- 3196 SW Pine Hill Dr
- 2998 Boverie St SW
- 3188 Oak Dr SW
- 2966 Mithwick St SW
- 4568 Tides Way
- 4568 Tides Way Unit Brunswick
- 4568 Tides Way Unit Oak
- 4568 Tides Way Unit Oyster
- 5 Birch Pond Dr
- 43 Cabrillo Rd
- 155 Highlands Glen
- 4910 Bridgers Rd Unit 14
- 185 Glenshee Ct
- 37 Paisley Dr
- 3020 Stirling Dr
- 60 Highland Forest Cir
- 5000 Seaforth St
- 2167 Bayside St SW
- 2272 Dolphin Shores Dr SW Unit 408
- 2272 Dolphin Shores Dr SW Unit 407
- 190 Wildwood St NW
- 196 Wildwood St NW
- 4735 Cedar Ln SW
- 1714 Deerfield Dr SW Unit 1
