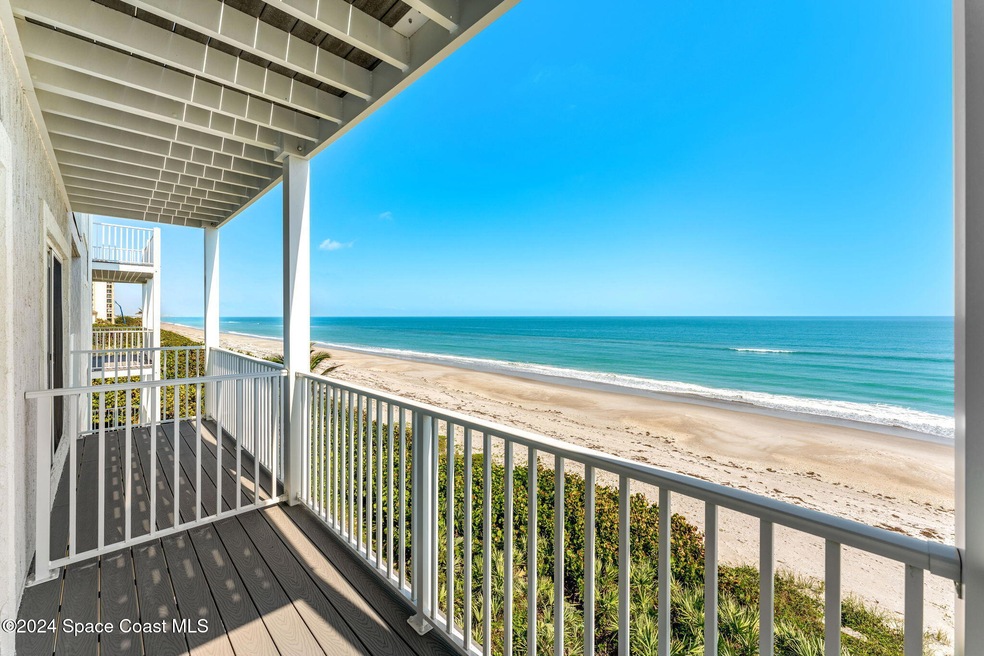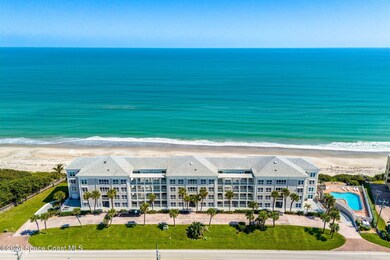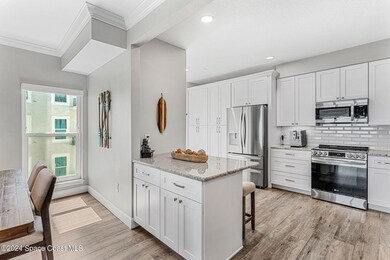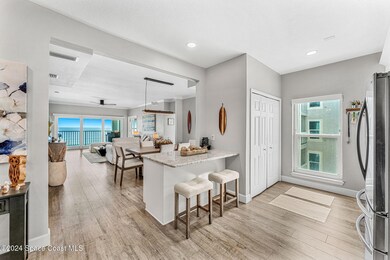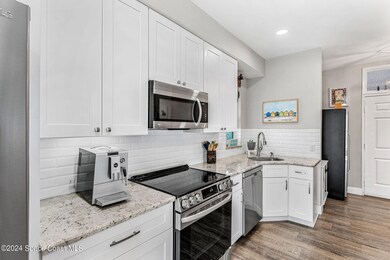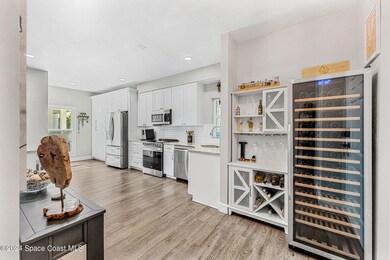
3035 S Highway A1a Unit 3B Melbourne Beach, FL 32951
Melbourne Beach NeighborhoodHighlights
- Community Beach Access
- Ocean Front
- Open Floorplan
- Gemini Elementary School Rated A-
- Heated In Ground Pool
- Traditional Architecture
About This Home
As of March 2025Discover an oceanfront gem in Melbourne Beach, offering the spacious feel of a private retreat. This tastefully remodeled condo features three bedrooms, a flex room currently being used as an office, and multiple primary bedrooms with balconies offering direct oceanfront views. The open floor plan flows seamlessly into a newly updated kitchen—a culinary dream with granite countertops and stainless appliances. Enjoy peace of mind with hurricane-impact windows, two covered parking spots, and private beach access. Beyond your private retreat, community perks include a pool to elevate your lifestyle. Wake to the sound of waves and marvel at sea turtles hatching on the beach, a natural wonder. With fishing spots nearby, abundant dining, shopping, and A-rated schools, this condo blends modern comfort, beachside beauty, and convenience. Embrace the allure of Melbourne Beach, where every sunrise is a masterpiece. Your slice of seaside paradise awaits!
Last Agent to Sell the Property
One Sotheby's International License #3247254 Listed on: 10/17/2024

Property Details
Home Type
- Condominium
Est. Annual Taxes
- $5,967
Year Built
- Built in 1981 | Remodeled
Lot Details
- Ocean Front
- Property fronts a county road
- West Facing Home
- Front and Back Yard Sprinklers
HOA Fees
- $1,237 Monthly HOA Fees
Parking
- Subterranean Parking
- Guest Parking
Property Views
- Ocean
- Beach
Home Design
- Traditional Architecture
- Frame Construction
- Membrane Roofing
- Asphalt
- Stucco
Interior Spaces
- 2,036 Sq Ft Home
- 1-Story Property
- Open Floorplan
- Ceiling Fan
- Vinyl Flooring
Kitchen
- Electric Range
- Microwave
- Dishwasher
- Wine Cooler
Bedrooms and Bathrooms
- 4 Bedrooms
- Split Bedroom Floorplan
- Shower Only
Laundry
- Laundry in unit
- Dryer
- Washer
Home Security
Outdoor Features
- Heated In Ground Pool
- Property has ocean access
Schools
- Gemini Elementary School
- Hoover Middle School
- Melbourne High School
Utilities
- Central Heating and Cooling System
- Electric Water Heater
- Cable TV Available
Listing and Financial Details
- Assessor Parcel Number 28-38-21-00-00264.B-0000.00
Community Details
Overview
- Association fees include insurance, pest control, water
- Versailles Sur La Mer Condo Association
- Versailles Sur La Mer Condo Subdivision
- Maintained Community
- Car Wash Area
Amenities
- Elevator
- Community Storage Space
Recreation
- Community Beach Access
- Community Pool
Pet Policy
- Pet Size Limit
- 2 Pets Allowed
- Dogs and Cats Allowed
- Breed Restrictions
Security
- High Impact Windows
- Fire and Smoke Detector
Ownership History
Purchase Details
Home Financials for this Owner
Home Financials are based on the most recent Mortgage that was taken out on this home.Purchase Details
Home Financials for this Owner
Home Financials are based on the most recent Mortgage that was taken out on this home.Purchase Details
Home Financials for this Owner
Home Financials are based on the most recent Mortgage that was taken out on this home.Purchase Details
Purchase Details
Home Financials for this Owner
Home Financials are based on the most recent Mortgage that was taken out on this home.Purchase Details
Home Financials for this Owner
Home Financials are based on the most recent Mortgage that was taken out on this home.Purchase Details
Home Financials for this Owner
Home Financials are based on the most recent Mortgage that was taken out on this home.Similar Homes in Melbourne Beach, FL
Home Values in the Area
Average Home Value in this Area
Purchase History
| Date | Type | Sale Price | Title Company |
|---|---|---|---|
| Warranty Deed | $780,000 | State Title Partners | |
| Warranty Deed | $780,000 | State Title Partners | |
| Quit Claim Deed | $100 | Title Guaranty Agency | |
| Personal Reps Deed | $780,000 | None Listed On Document | |
| Personal Reps Deed | $780,000 | None Listed On Document | |
| Quit Claim Deed | -- | None Listed On Document | |
| Deed | $329,500 | -- | |
| Warranty Deed | $329,500 | Attorney | |
| Warranty Deed | $157,000 | -- |
Mortgage History
| Date | Status | Loan Amount | Loan Type |
|---|---|---|---|
| Open | $155,000 | New Conventional | |
| Closed | $155,000 | New Conventional | |
| Previous Owner | $273,000 | New Conventional | |
| Previous Owner | $273,000 | New Conventional | |
| Previous Owner | $50,000 | No Value Available | |
| Previous Owner | -- | No Value Available | |
| Previous Owner | $50,000 | Credit Line Revolving | |
| Previous Owner | $510,000 | Credit Line Revolving | |
| Previous Owner | $115,000 | No Value Available |
Property History
| Date | Event | Price | Change | Sq Ft Price |
|---|---|---|---|---|
| 03/03/2025 03/03/25 | Sold | $780,000 | -2.4% | $383 / Sq Ft |
| 01/24/2025 01/24/25 | Pending | -- | -- | -- |
| 01/02/2025 01/02/25 | Price Changed | $799,000 | -3.1% | $392 / Sq Ft |
| 10/17/2024 10/17/24 | For Sale | $824,900 | +5.8% | $405 / Sq Ft |
| 06/20/2023 06/20/23 | Sold | $780,000 | -5.5% | $383 / Sq Ft |
| 05/17/2023 05/17/23 | Pending | -- | -- | -- |
| 03/17/2023 03/17/23 | For Sale | $825,000 | +150.4% | $405 / Sq Ft |
| 08/07/2017 08/07/17 | Sold | $329,500 | 0.0% | $162 / Sq Ft |
| 06/27/2017 06/27/17 | Pending | -- | -- | -- |
| 06/13/2017 06/13/17 | Price Changed | $329,500 | -12.1% | $162 / Sq Ft |
| 06/13/2017 06/13/17 | For Sale | $375,000 | 0.0% | $184 / Sq Ft |
| 03/17/2017 03/17/17 | Pending | -- | -- | -- |
| 02/27/2017 02/27/17 | For Sale | $375,000 | -- | $184 / Sq Ft |
Tax History Compared to Growth
Tax History
| Year | Tax Paid | Tax Assessment Tax Assessment Total Assessment is a certain percentage of the fair market value that is determined by local assessors to be the total taxable value of land and additions on the property. | Land | Improvement |
|---|---|---|---|---|
| 2023 | $5,967 | $442,520 | $0 | $442,520 |
| 2022 | $5,738 | $442,520 | $0 | $0 |
| 2021 | $1,233 | $68,820 | $0 | $68,820 |
| 2020 | $1,201 | $70,000 | $0 | $70,000 |
| 2019 | $1,228 | $70,000 | $0 | $70,000 |
| 2018 | $1,530 | $90,000 | $0 | $90,000 |
| 2017 | $4,732 | $295,530 | $0 | $295,530 |
| 2016 | $2,140 | $166,950 | $0 | $0 |
| 2015 | $2,200 | $165,790 | $0 | $0 |
| 2014 | $2,209 | $164,480 | $0 | $0 |
Agents Affiliated with this Home
-
Gibbs Baum

Seller's Agent in 2025
Gibbs Baum
One Sotheby's International
(321) 432-2009
84 in this area
286 Total Sales
-
Gregory Zimmerman

Seller Co-Listing Agent in 2025
Gregory Zimmerman
One Sotheby's International
(321) 704-3025
79 in this area
260 Total Sales
-
Stefanie Lattner

Buyer's Agent in 2025
Stefanie Lattner
LPT Realty, LLC
(321) 693-3480
1 in this area
24 Total Sales
-
Deborah Tomczak

Seller's Agent in 2023
Deborah Tomczak
RE/MAX
(321) 604-8479
1 in this area
103 Total Sales
-
Ann LeNoir

Buyer's Agent in 2023
Ann LeNoir
Real Broker, LLC
(321) 408-0350
5 in this area
52 Total Sales
-
J
Seller's Agent in 2017
Jonathan Lack
Waterview Realty Services, LLC
Map
Source: Space Coast MLS (Space Coast Association of REALTORS®)
MLS Number: 1027227
APN: 28-38-21-00-00264.B-0000.00
- 3037 S Highway A1a Unit 1D
- 3035 S Highway A1a Unit 3A
- 3031 Hafen Ln Unit 307
- 3031 Hafen Ln Unit 302
- 3031 Hafen Ln Unit 202
- 3031 Hafen Ln Unit 407
- 3031 Hafen Ln Unit 208
- 105 La Costa St Unit 5-C
- 105 La Costa St Unit 6
- 101 La Costa St Unit 5-B
- 175 Seaview St
- 445 Strand Dr
- 430 Strand Dr
- 120 Richards Rd
- 185 Richards Rd
- 109 Sabal Ridge Ln
- 2999 S Highway A1a Unit 7S
- 230 Rita Blvd
- 211 Seaview St
- 2975 S Highway A1a Unit 124
