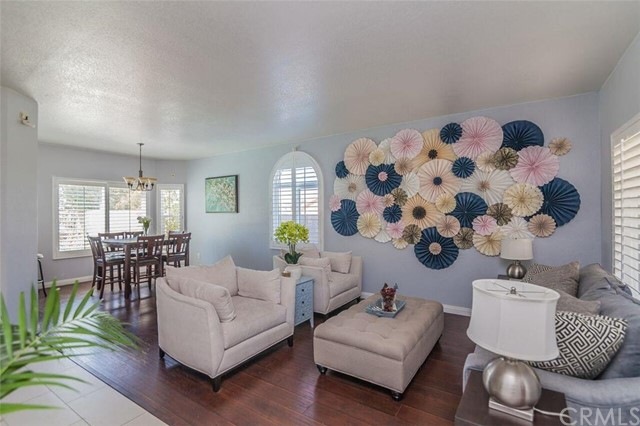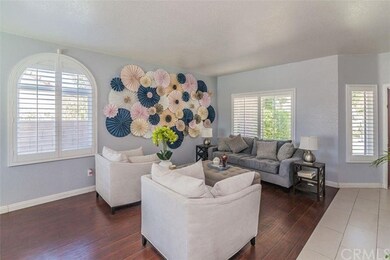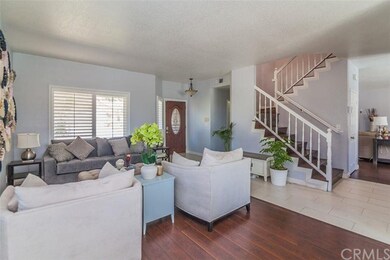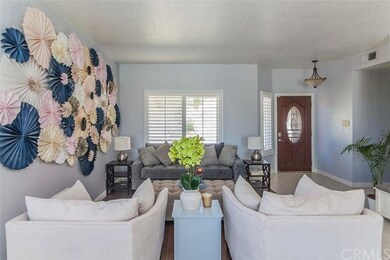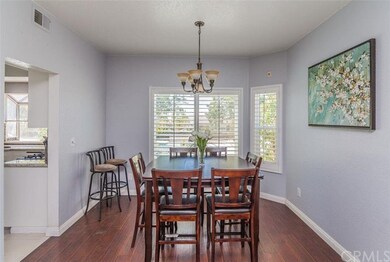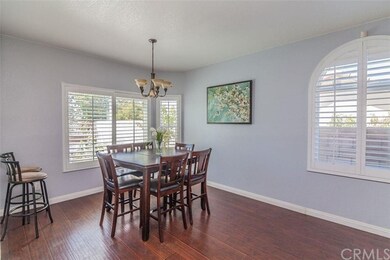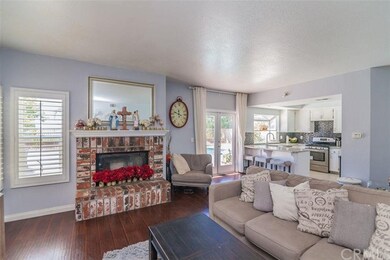
3035 Shauna Dr Highland, CA 92346
Amber Hills NeighborhoodHighlights
- In Ground Pool
- Multi-Level Bedroom
- Granite Countertops
- City Lights View
- Wood Flooring
- No HOA
About This Home
As of September 2016Absolutely gorgeous home. Will not last! come see why you should make this your own. Upgrades, upgrades, upgrades! The home boasts hardwood floors, slate tiles, granite kitchen, plantation shutters, energy efficient double pane windows, and best of all a brand new salt water pool with a view of the city! Priced to SELL!
Last Agent to Sell the Property
Nu Block Realty Group License #01829330 Listed on: 08/29/2016
Last Buyer's Agent
MICHAEL NGO
INTERO REAL ESTATE SERVICES License #01829330
Home Details
Home Type
- Single Family
Est. Annual Taxes
- $5,508
Year Built
- Built in 1989
Lot Details
- 8,400 Sq Ft Lot
- Front Yard Sprinklers
Parking
- 2 Car Attached Garage
- Parking Available
Property Views
- City Lights
- Mountain
Home Design
- Fire Rated Drywall
- Tile Roof
- Stucco
Interior Spaces
- 2,293 Sq Ft Home
- 2-Story Property
- Crown Molding
- Recessed Lighting
- ENERGY STAR Qualified Windows
- Family Room with Fireplace
- Living Room
- Laundry Room
Kitchen
- Eat-In Kitchen
- Granite Countertops
Flooring
- Wood
- Stone
- Tile
Bedrooms and Bathrooms
- 5 Bedrooms
- Multi-Level Bedroom
- 3 Full Bathrooms
Home Security
- Carbon Monoxide Detectors
- Fire Sprinkler System
Pool
- In Ground Pool
- In Ground Spa
- Saltwater Pool
Additional Features
- Exterior Lighting
- Central Heating and Cooling System
Community Details
- No Home Owners Association
Listing and Financial Details
- Tax Lot 36
- Tax Tract Number 13470
- Assessor Parcel Number 0285992360000
Ownership History
Purchase Details
Home Financials for this Owner
Home Financials are based on the most recent Mortgage that was taken out on this home.Purchase Details
Home Financials for this Owner
Home Financials are based on the most recent Mortgage that was taken out on this home.Purchase Details
Home Financials for this Owner
Home Financials are based on the most recent Mortgage that was taken out on this home.Purchase Details
Home Financials for this Owner
Home Financials are based on the most recent Mortgage that was taken out on this home.Purchase Details
Home Financials for this Owner
Home Financials are based on the most recent Mortgage that was taken out on this home.Purchase Details
Purchase Details
Purchase Details
Similar Homes in the area
Home Values in the Area
Average Home Value in this Area
Purchase History
| Date | Type | Sale Price | Title Company |
|---|---|---|---|
| Deed | -- | None Listed On Document | |
| Grant Deed | $370,000 | First American Title Company | |
| Interfamily Deed Transfer | -- | American Coast Title Co Inc | |
| Grant Deed | $270,000 | Chicago Title Company | |
| Grant Deed | $152,500 | Orange Coast Title | |
| Corporate Deed | -- | American Title Ins Co | |
| Trustee Deed | $130,000 | American Title Ins Co | |
| Interfamily Deed Transfer | -- | United Title Company | |
| Grant Deed | -- | United Title Company | |
| Grant Deed | -- | -- |
Mortgage History
| Date | Status | Loan Amount | Loan Type |
|---|---|---|---|
| Previous Owner | $294,000 | New Conventional | |
| Previous Owner | $308,000 | New Conventional | |
| Previous Owner | $333,000 | New Conventional | |
| Previous Owner | $132,275 | FHA | |
| Previous Owner | $208,000 | Unknown | |
| Previous Owner | $65,000 | Credit Line Revolving | |
| Previous Owner | $40,000 | Credit Line Revolving | |
| Previous Owner | $30,000 | Credit Line Revolving | |
| Previous Owner | $151,000 | Unknown | |
| Previous Owner | $158,036 | Assumption | |
| Previous Owner | $155,550 | VA |
Property History
| Date | Event | Price | Change | Sq Ft Price |
|---|---|---|---|---|
| 09/16/2016 09/16/16 | Sold | $370,000 | 0.0% | $161 / Sq Ft |
| 08/29/2016 08/29/16 | For Sale | $370,000 | +37.0% | $161 / Sq Ft |
| 03/15/2013 03/15/13 | Sold | $270,000 | 0.0% | $118 / Sq Ft |
| 03/01/2013 03/01/13 | Pending | -- | -- | -- |
| 02/27/2013 02/27/13 | For Sale | $269,900 | -- | $118 / Sq Ft |
Tax History Compared to Growth
Tax History
| Year | Tax Paid | Tax Assessment Tax Assessment Total Assessment is a certain percentage of the fair market value that is determined by local assessors to be the total taxable value of land and additions on the property. | Land | Improvement |
|---|---|---|---|---|
| 2025 | $5,508 | $429,415 | $128,824 | $300,591 |
| 2024 | $5,508 | $420,995 | $126,298 | $294,697 |
| 2023 | $5,373 | $412,741 | $123,822 | $288,919 |
| 2022 | $5,385 | $404,648 | $121,394 | $283,254 |
| 2021 | $5,397 | $396,714 | $119,014 | $277,700 |
| 2020 | $5,413 | $392,647 | $117,794 | $274,853 |
| 2019 | $5,253 | $384,948 | $115,484 | $269,464 |
| 2018 | $5,194 | $377,400 | $113,220 | $264,180 |
| 2017 | $5,037 | $370,000 | $111,000 | $259,000 |
| 2016 | $3,843 | $280,864 | $84,260 | $196,604 |
| 2015 | $3,763 | $276,645 | $82,994 | $193,651 |
| 2014 | $3,661 | $271,226 | $81,368 | $189,858 |
Agents Affiliated with this Home
-
Michael Ngo

Seller's Agent in 2016
Michael Ngo
Nu Block Realty Group
(909) 225-4588
44 Total Sales
-
B
Seller's Agent in 2013
BARBARA RICE
RE/MAX
Map
Source: California Regional Multiple Listing Service (CRMLS)
MLS Number: CV16190133
APN: 0285-992-36
- 3079 Mojave Ct
- 3073 Villa Ct
- 2963 Orange St
- 3163 Belvedere Ave
- 2770 Cole Ave
- 2692 Highland Ave Unit 61
- 5979 Stanton Ave
- 2261 Baldridge Canyon Ct
- 2253 Baldridge Canyon Ct
- 2221 Baldridge Canyon Ct
- 2220 Baldridge Canyon Ct
- 5635 Stanton Ave
- 3465 Pleasant Hill Dr
- 4040 E Piedmont Dr Unit 116
- 4040 E Piedmont Dr Unit 294
- 4040 E Piedmont Dr Unit 156
- 4040 E Piedmont Dr Unit 55
- 4040 E Piedmont Dr Unit 255
- 2212 Baldridge Canyon Dr
- 2137 Pepper Dr
