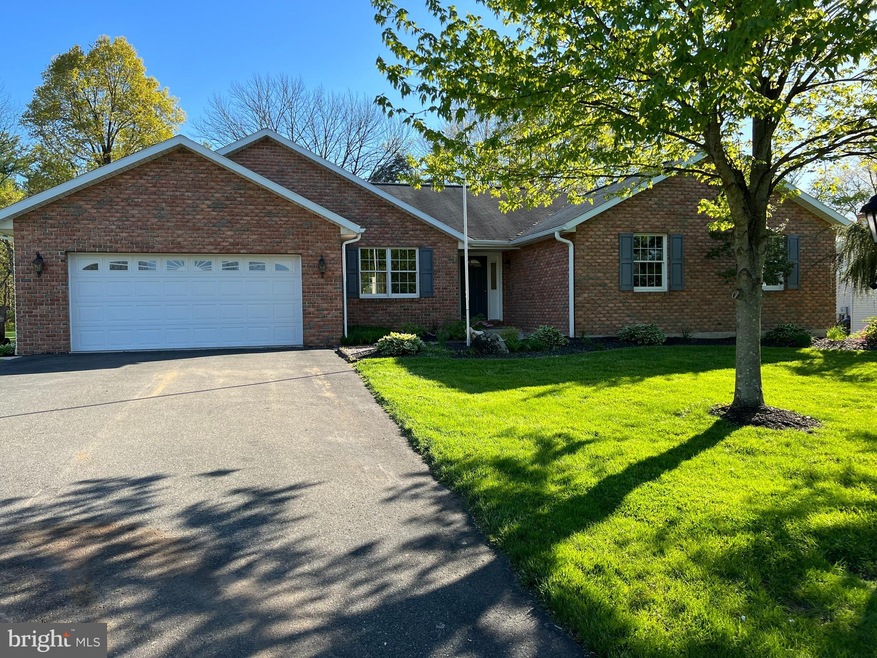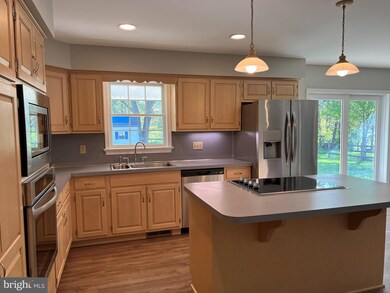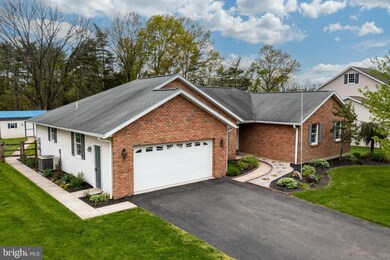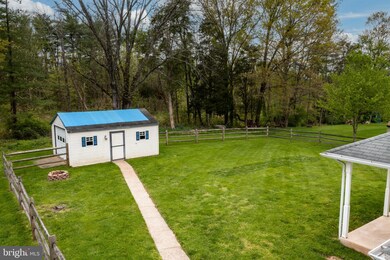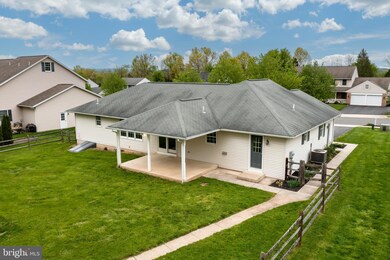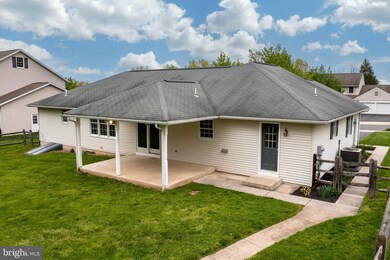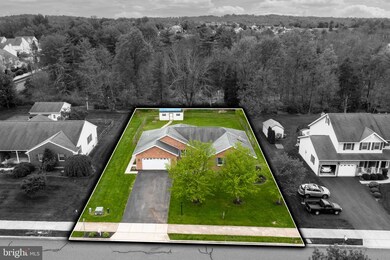
3036 Burton Dr Gilbertsville, PA 19525
New Hanover Township NeighborhoodHighlights
- View of Trees or Woods
- Attic
- No HOA
- Rambler Architecture
- 1 Fireplace
- Porch
About This Home
As of June 2022Welcome to 3036 Burton Drive in Gilbertsville. This home was custom built by Paul Moyer Home Builders, a name well known for high quality construction for over 50 years. This beautiful, completely move in ready 3 Bedroom. 2.5 bath ranch style home has been meticulously updated and is located on a low traffic street with sidewalks - great for an evening walk or bike riding. The list of highlights includes an updated kitchen, new Luxury Vinyl flooring throughout the main level, central vacuum, alarm system, new paint and updated bathrooms. New Stainless Steel appliances will make cooking a joy and the wall oven will make the baker in your family happy! You will also find a full-sized laundry room and easy access to the walk up attic for additional storage or possibly more living space! A powder room completes one side of this home and on the other side of the home is your main bedroom- a well-sized space with large windows and walk-in closet and attached bathroom. 2 additional bedrooms share an updated hall bathroom with a skylight to provide sunlight all year round.
After dinner, enjoy sitting on the rear patio overlooking the peaceful fenced back yard. The 2 car garage and large driveway will making parking a breeze when you host your next family gathering.
If you been looking for a home where you can have everything you need on one floor, yet have extra space for when family and friends come over? Then this is the house for you!
Call Maria Hyland to schedule your showing today!
Last Agent to Sell the Property
Keller Williams Realty Group License #RS312418 Listed on: 05/12/2022

Home Details
Home Type
- Single Family
Est. Annual Taxes
- $6,510
Year Built
- Built in 2004 | Remodeled in 2022
Lot Details
- 0.43 Acre Lot
- Property is Fully Fenced
- Property is in excellent condition
- Property is zoned R25
Parking
- 2 Car Attached Garage
- Front Facing Garage
- Side Facing Garage
- Garage Door Opener
Home Design
- Rambler Architecture
- Block Foundation
- Shingle Roof
- Vinyl Siding
Interior Spaces
- 1,910 Sq Ft Home
- Property has 1 Level
- 1 Fireplace
- Views of Woods
- Laundry Room
- Attic
Flooring
- Carpet
- Luxury Vinyl Plank Tile
Bedrooms and Bathrooms
- 3 Main Level Bedrooms
Partially Finished Basement
- English Basement
- Walk-Up Access
- Sump Pump
Outdoor Features
- Patio
- Playground
- Porch
Schools
- Boyertown Area Senior High School
Utilities
- Forced Air Heating and Cooling System
- 220 Volts
- Electric Water Heater
- Cable TV Available
Community Details
- No Home Owners Association
- Built by Paul Moyer
Listing and Financial Details
- Tax Lot 073
- Assessor Parcel Number 47-00-00747-574
Ownership History
Purchase Details
Home Financials for this Owner
Home Financials are based on the most recent Mortgage that was taken out on this home.Purchase Details
Similar Homes in Gilbertsville, PA
Home Values in the Area
Average Home Value in this Area
Purchase History
| Date | Type | Sale Price | Title Company |
|---|---|---|---|
| Deed | $525,000 | None Listed On Document | |
| Deed | $66,000 | -- |
Mortgage History
| Date | Status | Loan Amount | Loan Type |
|---|---|---|---|
| Open | $140,000 | New Conventional | |
| Closed | $92,500 | Credit Line Revolving | |
| Open | $420,000 | New Conventional | |
| Previous Owner | $75,000 | No Value Available | |
| Previous Owner | $10,000 | No Value Available | |
| Previous Owner | $60,000 | No Value Available | |
| Previous Owner | $27,900 | No Value Available | |
| Previous Owner | $22,600 | Unknown |
Property History
| Date | Event | Price | Change | Sq Ft Price |
|---|---|---|---|---|
| 06/27/2022 06/27/22 | Sold | $525,000 | +10.5% | $275 / Sq Ft |
| 05/12/2022 05/12/22 | Pending | -- | -- | -- |
| 05/12/2022 05/12/22 | For Sale | $475,000 | +58.3% | $249 / Sq Ft |
| 03/16/2022 03/16/22 | Sold | $300,000 | 0.0% | $157 / Sq Ft |
| 03/16/2022 03/16/22 | For Sale | $300,000 | -- | $157 / Sq Ft |
| 02/24/2022 02/24/22 | Pending | -- | -- | -- |
Tax History Compared to Growth
Tax History
| Year | Tax Paid | Tax Assessment Tax Assessment Total Assessment is a certain percentage of the fair market value that is determined by local assessors to be the total taxable value of land and additions on the property. | Land | Improvement |
|---|---|---|---|---|
| 2024 | $7,002 | $186,300 | $59,820 | $126,480 |
| 2023 | $6,732 | $186,300 | $59,820 | $126,480 |
| 2022 | $6,510 | $186,300 | $59,820 | $126,480 |
| 2021 | $6,299 | $186,300 | $59,820 | $126,480 |
| 2020 | $6,104 | $186,300 | $59,820 | $126,480 |
| 2019 | $5,925 | $186,300 | $59,820 | $126,480 |
| 2018 | $1,030 | $186,300 | $59,820 | $126,480 |
| 2017 | $5,552 | $186,300 | $59,820 | $126,480 |
| 2016 | $5,479 | $186,300 | $59,820 | $126,480 |
| 2015 | $5,235 | $186,300 | $59,820 | $126,480 |
| 2014 | $5,235 | $186,300 | $59,820 | $126,480 |
Agents Affiliated with this Home
-
Joymarie DeFruscio-Achenbach

Seller's Agent in 2022
Joymarie DeFruscio-Achenbach
Keller Williams Realty Group
(484) 614-2204
7 in this area
478 Total Sales
-
datacorrect BrightMLS
d
Seller's Agent in 2022
datacorrect BrightMLS
Non Subscribing Office
-
Maria Hyland

Seller Co-Listing Agent in 2022
Maria Hyland
Keller Williams Realty Group
(484) 925-4333
6 in this area
86 Total Sales
-
Joseph Marinelli
J
Buyer's Agent in 2022
Joseph Marinelli
Long & Foster
(484) 942-8166
4 in this area
84 Total Sales
Map
Source: Bright MLS
MLS Number: PAMC2038072
APN: 47-00-00747-574
- 3021 Burton Dr
- 2900 New Hanover Square Rd
- 2904 Santa Maria Dr
- 2588 Romig Rd
- 106 Lawrence Dr
- 126 Fairbrook Dr
- 2531 Tracy Ln
- 2553 Romig Rd
- 2515 Washington Dr
- 588 Swamp Picnic Rd
- 600 Charles Dr
- 2488 Sanatoga Rd
- 2803 N Charlotte St
- 2742 N Charlotte St
- 523 Spring Manor Blvd
- 2415 Schaffer Rd
- 149 Colorado Ct
- 2631 N Charlotte St
- 90 Kurtz Rd
- 4050 Prospect Hill Ln
