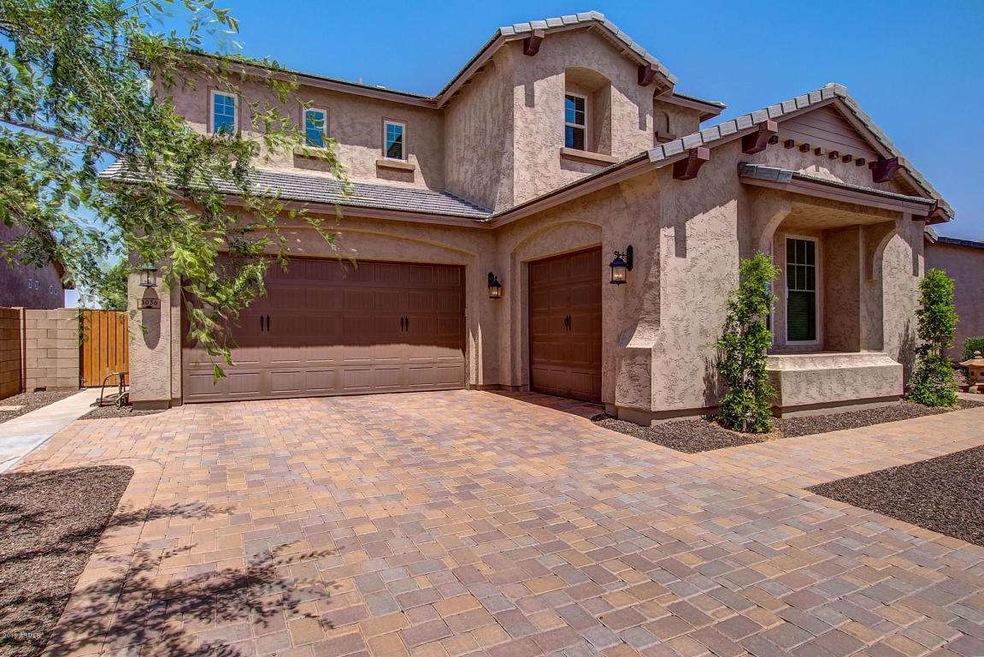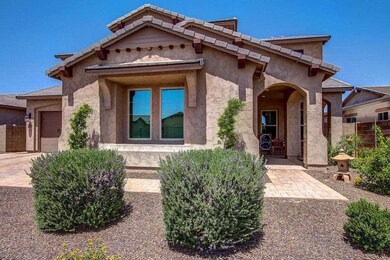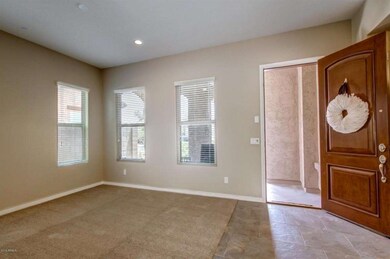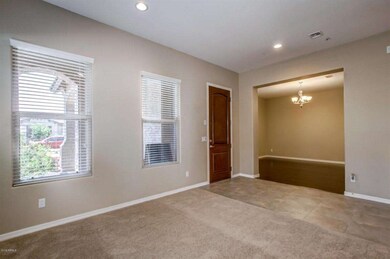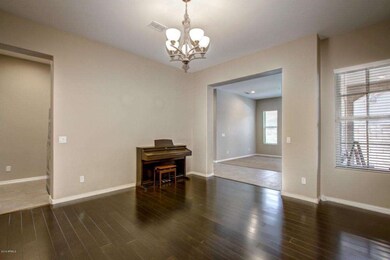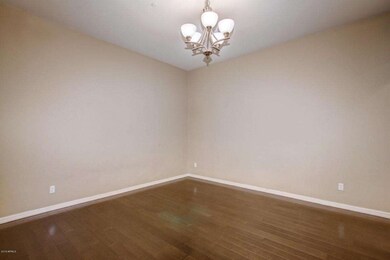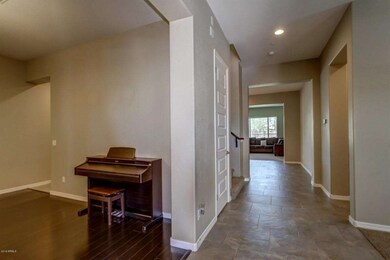
3036 E Derringer Way Gilbert, AZ 85297
Higley NeighborhoodHighlights
- Wood Flooring
- Granite Countertops
- 3 Car Direct Access Garage
- San Tan Elementary School Rated A
- Covered patio or porch
- Eat-In Kitchen
About This Home
As of December 2020Spectacular, Newer home in Gilbert’s coveted Higley Manor. Awesome location close to everything! Move-in ready and beautifully upgraded – huge open spaces & tons of gorgeous natural light. Kitchen boasts high end SS appliances, rich espresso maple cabinets with stylish hardware, walk-in pantry, enormous center island, granite counters & full backsplash. Guest-suite with attached full-bath downstairs. Master bedroom has walk-in closet & luxurious spa like bath with a Roman soaking tub, separate shower & his/her sinks. Backyard is complete with a covered patio, lush green grass, an array of 10 different fruit trees & vegetable garden. You'll enjoy having a harvest of your own fresh produce! Park is just steps away. Beautiful Temple view from your front yard. A true MUST SEE! ***Prime Gilbert Location***
Located in the Heart of New Gilbert.
Within a mile of 202 freeway entrances, Discovery Park, San Tan Mall, lots of shopping (Costco, Sam's Club, WinCo, WalMart & many other great stores), restaurants, movie theatre, Gilbert Temple (walking distance), churches, within two miles of two hospitals and much more!
Great neighborhood, with close proximity to TOP RATED schools (Elementary-High School)!
This home is incredibly energy efficient and is built with the following energy and money saving features: Spray Foam Insulation, ENERGY STAR Appliances, ENERGY STAR Programmable Thermostat, Low E2 Vinyl Windows, SEER 14 HVAC, CFL Lighting and Fixtures, Weather Sensing Irrigation, Water-Efficient Plumbing Fixtures
Don't miss the timber bamboo in the backyard (Disneyland's famous Bamboo).
Last Agent to Sell the Property
HomeSmart Brokerage Phone: 602-321-3213 License #SA645221000 Listed on: 04/28/2016

Home Details
Home Type
- Single Family
Est. Annual Taxes
- $3,575
Year Built
- Built in 2013
Lot Details
- 9,100 Sq Ft Lot
- Desert faces the front of the property
- Block Wall Fence
- Front and Back Yard Sprinklers
- Sprinklers on Timer
- Grass Covered Lot
HOA Fees
- $78 Monthly HOA Fees
Parking
- 3 Car Direct Access Garage
- Garage Door Opener
Home Design
- Wood Frame Construction
- Spray Foam Insulation
- Tile Roof
- Low Volatile Organic Compounds (VOC) Products or Finishes
- Stucco
Interior Spaces
- 3,919 Sq Ft Home
- 2-Story Property
- Ceiling height of 9 feet or more
- Ceiling Fan
- Double Pane Windows
- Low Emissivity Windows
- Vinyl Clad Windows
Kitchen
- Eat-In Kitchen
- Breakfast Bar
- Built-In Microwave
- Kitchen Island
- Granite Countertops
Flooring
- Wood
- Carpet
- Tile
Bedrooms and Bathrooms
- 5 Bedrooms
- Primary Bathroom is a Full Bathroom
- 4 Bathrooms
- Dual Vanity Sinks in Primary Bathroom
- Low Flow Plumbing Fixtures
- Bathtub With Separate Shower Stall
Home Security
- Security System Owned
- Fire Sprinkler System
Schools
- San Tan Elementary School
- Sossaman Middle School
- Higley High School
Utilities
- Refrigerated Cooling System
- Zoned Heating
- Water Softener
- High Speed Internet
- Cable TV Available
Additional Features
- No or Low VOC Paint or Finish
- Covered patio or porch
Listing and Financial Details
- Tax Lot 17
- Assessor Parcel Number 304-53-388
Community Details
Overview
- Association fees include ground maintenance
- City Property Mgmt Association, Phone Number (602) 437-4777
- Built by MERITAGE HOMES
- Higley Manor Subdivision
Recreation
- Community Playground
- Bike Trail
Ownership History
Purchase Details
Purchase Details
Home Financials for this Owner
Home Financials are based on the most recent Mortgage that was taken out on this home.Purchase Details
Home Financials for this Owner
Home Financials are based on the most recent Mortgage that was taken out on this home.Purchase Details
Home Financials for this Owner
Home Financials are based on the most recent Mortgage that was taken out on this home.Similar Homes in Gilbert, AZ
Home Values in the Area
Average Home Value in this Area
Purchase History
| Date | Type | Sale Price | Title Company |
|---|---|---|---|
| Interfamily Deed Transfer | -- | None Available | |
| Warranty Deed | $625,000 | Magnus Title Agency Llc | |
| Warranty Deed | $420,000 | Empire West Title Agency | |
| Special Warranty Deed | $409,995 | Carefree Title Agency Inc |
Mortgage History
| Date | Status | Loan Amount | Loan Type |
|---|---|---|---|
| Open | $62,500 | Credit Line Revolving | |
| Open | $500,000 | New Conventional | |
| Closed | $625,000 | Commercial | |
| Previous Owner | $315,000 | New Conventional | |
| Previous Owner | $380,700 | New Conventional | |
| Previous Owner | $388,060 | New Conventional |
Property History
| Date | Event | Price | Change | Sq Ft Price |
|---|---|---|---|---|
| 12/17/2020 12/17/20 | Sold | $625,000 | +1.6% | $160 / Sq Ft |
| 10/23/2020 10/23/20 | Pending | -- | -- | -- |
| 10/20/2020 10/20/20 | For Sale | $615,000 | +46.4% | $157 / Sq Ft |
| 07/26/2016 07/26/16 | Sold | $420,000 | -2.3% | $107 / Sq Ft |
| 06/28/2016 06/28/16 | Pending | -- | -- | -- |
| 06/06/2016 06/06/16 | Price Changed | $429,900 | -2.3% | $110 / Sq Ft |
| 05/10/2016 05/10/16 | Price Changed | $439,900 | -2.2% | $112 / Sq Ft |
| 04/28/2016 04/28/16 | For Sale | $449,900 | +9.7% | $115 / Sq Ft |
| 04/14/2014 04/14/14 | Sold | $409,995 | 0.0% | $105 / Sq Ft |
| 03/10/2014 03/10/14 | Pending | -- | -- | -- |
| 03/05/2014 03/05/14 | Price Changed | $409,995 | -3.5% | $105 / Sq Ft |
| 02/28/2014 02/28/14 | Price Changed | $424,995 | -2.3% | $108 / Sq Ft |
| 02/26/2014 02/26/14 | Price Changed | $434,995 | -4.4% | $111 / Sq Ft |
| 01/29/2014 01/29/14 | Price Changed | $454,995 | +1.1% | $116 / Sq Ft |
| 01/10/2014 01/10/14 | Price Changed | $449,900 | +0.8% | $115 / Sq Ft |
| 01/03/2014 01/03/14 | Price Changed | $446,170 | -0.8% | $114 / Sq Ft |
| 12/05/2013 12/05/13 | Price Changed | $449,900 | -4.5% | $115 / Sq Ft |
| 10/07/2013 10/07/13 | Price Changed | $471,024 | +0.2% | $120 / Sq Ft |
| 09/04/2013 09/04/13 | Price Changed | $470,024 | +0.9% | $120 / Sq Ft |
| 08/07/2013 08/07/13 | Price Changed | $466,024 | -0.1% | $119 / Sq Ft |
| 08/01/2013 08/01/13 | For Sale | $466,584 | -- | $119 / Sq Ft |
Tax History Compared to Growth
Tax History
| Year | Tax Paid | Tax Assessment Tax Assessment Total Assessment is a certain percentage of the fair market value that is determined by local assessors to be the total taxable value of land and additions on the property. | Land | Improvement |
|---|---|---|---|---|
| 2025 | $4,192 | $50,656 | -- | -- |
| 2024 | $4,200 | $48,243 | -- | -- |
| 2023 | $4,200 | $62,150 | $12,430 | $49,720 |
| 2022 | $4,012 | $47,550 | $9,510 | $38,040 |
| 2021 | $4,066 | $45,280 | $9,050 | $36,230 |
| 2020 | $4,134 | $42,480 | $8,490 | $33,990 |
| 2019 | $3,995 | $38,060 | $7,610 | $30,450 |
| 2018 | $3,844 | $36,000 | $7,200 | $28,800 |
| 2017 | $4,100 | $38,300 | $7,660 | $30,640 |
| 2016 | $4,101 | $39,580 | $7,910 | $31,670 |
| 2015 | $3,575 | $37,550 | $7,510 | $30,040 |
Agents Affiliated with this Home
-

Seller's Agent in 2020
Bryce Henderson
Equity Arizona Real Estate
(602) 999-9874
7 in this area
146 Total Sales
-

Buyer's Agent in 2020
Scott Heywood
HomeSmart
(602) 321-3213
14 in this area
78 Total Sales
-

Seller's Agent in 2014
Janine Long
Lockman & Long Real Estate
(480) 515-8163
196 Total Sales
-

Buyer's Agent in 2014
Marsha Carroll
West USA Realty
(480) 205-3497
1 in this area
36 Total Sales
Map
Source: Arizona Regional Multiple Listing Service (ARMLS)
MLS Number: 5435122
APN: 304-53-388
- 3049 E Longhorn Dr
- 3042 S Seton Ave
- 3276 E Geronimo Ct
- 3120 E Waterman Ct
- 2771 E Bonanza Ct
- 3284 E Sandy Way
- 3285 E Phelps St
- 3397 E Derringer Way
- 3332 S Quinn Ave
- 3279 E Woodside Way
- 2648 E Longhorn Ct
- 16429 E Frye Rd Unit 2
- 2800 E Portola Valley Dr
- 3150 S Quinn Ave
- 3473 E Wyatt Way
- 3469 E Wildhorse Dr
- 2859 E Los Altos Rd
- 3059 E Parkview Dr
- 3085 E Parkview Dr
- 3087 E Maplewood Ct
