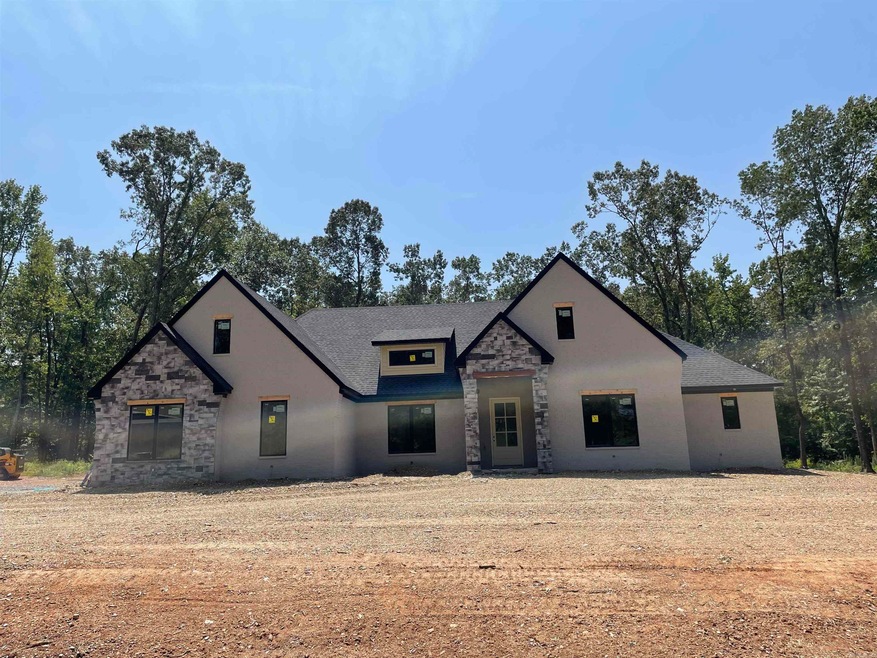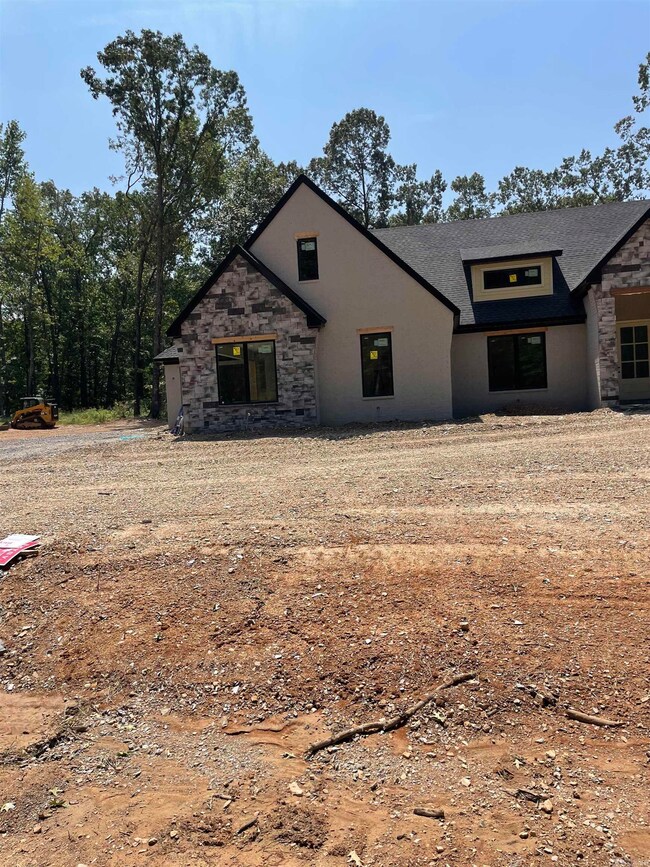
3037 Avilla Manor Trail Alexander, AR 72002
4
Beds
3
Baths
2,837
Sq Ft
1.02
Acres
Highlights
- Traditional Architecture
- Wood Flooring
- Formal Dining Room
- Salem Elementary School Rated A
- Home Office
- Breakfast Bar
About This Home
As of November 2024Another gorgeous custom home by Homes by Hesley. This is a one level split floor plan with oversized kitchen. Huge primary suite and connecting laundry. The wooded back yard is perfect to enjoy on your large covered porch with woodturning fireplace.
Home Details
Home Type
- Single Family
Est. Annual Taxes
- $5,200
Year Built
- Built in 2024
Lot Details
- 1.02 Acre Lot
- Sloped Lot
Parking
- 3 Car Garage
Home Design
- Traditional Architecture
- Brick Exterior Construction
- Slab Foundation
- Architectural Shingle Roof
- Stone Exterior Construction
Interior Spaces
- 2,837 Sq Ft Home
- 1-Story Property
- Electric Fireplace
- Formal Dining Room
- Home Office
- Basement
Kitchen
- Breakfast Bar
- Built-In Oven
- Gas Range
- Microwave
- Dishwasher
- Disposal
Flooring
- Wood
- Carpet
- Tile
Bedrooms and Bathrooms
- 4 Bedrooms
- 3 Full Bathrooms
Utilities
- Central Heating and Cooling System
Similar Homes in Alexander, AR
Create a Home Valuation Report for This Property
The Home Valuation Report is an in-depth analysis detailing your home's value as well as a comparison with similar homes in the area
Home Values in the Area
Average Home Value in this Area
Property History
| Date | Event | Price | Change | Sq Ft Price |
|---|---|---|---|---|
| 11/11/2024 11/11/24 | Sold | $622,480 | +2.0% | $219 / Sq Ft |
| 08/20/2024 08/20/24 | Pending | -- | -- | -- |
| 08/17/2024 08/17/24 | For Sale | $610,000 | -- | $215 / Sq Ft |
Source: Cooperative Arkansas REALTORS® MLS
Tax History Compared to Growth
Agents Affiliated with this Home
-
Denise Hipskind

Seller's Agent in 2024
Denise Hipskind
IRealty Arkansas - Benton
(501) 773-9539
266 Total Sales
Map
Source: Cooperative Arkansas REALTORS® MLS
MLS Number: 24030331
Nearby Homes
- Lot 2 Avilla Manor Trail
- 3076 Avilla Manor Trail
- 3053 Avilla Manor Trail
- 3140 Avilla Manor Trail
- 1701 Kruse Loop
- 9120 Red Barn Way
- 11750 Congo Ferndale Rd
- 2925 Snow Ln
- 9040 Greenstone Dr
- 4802 Reed Ln
- 9013 Springdale Rd
- 9310 Lynnfield Ln
- 274 Reuben Dr
- 641 Lucy Ln
- 6047 Charley Place
- 600 Lucy Ln
- 464 Reuben Dr
- 4838 Coronell Way
- 4834 Coronell Way
- 4830 Coronell Way

