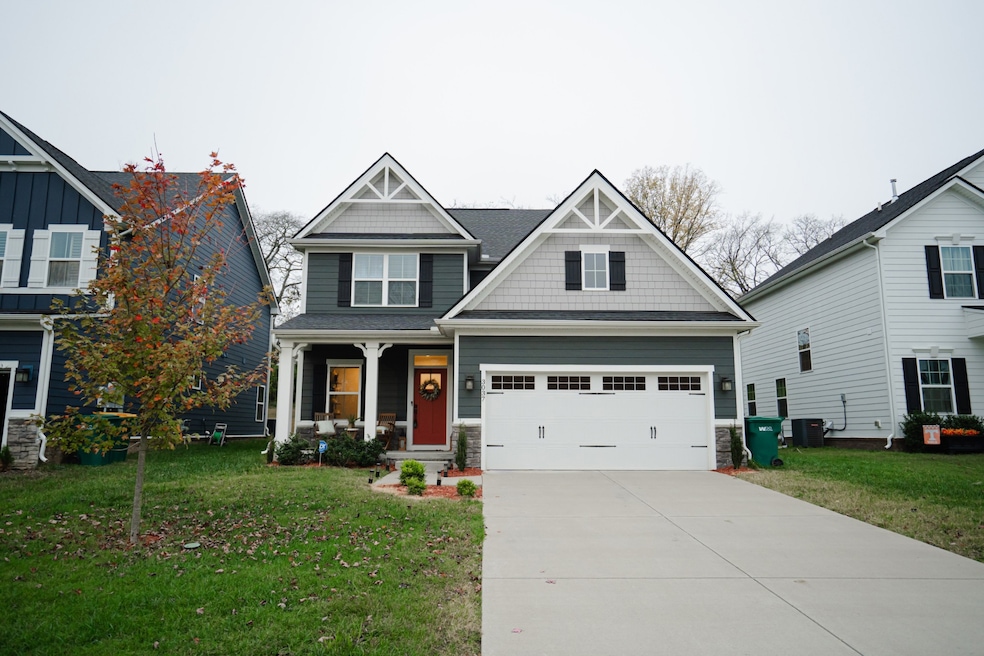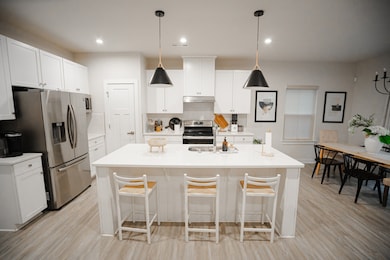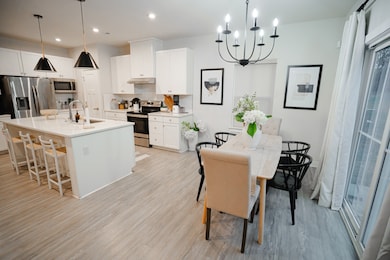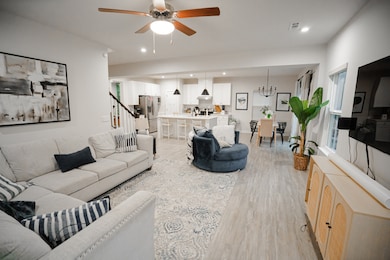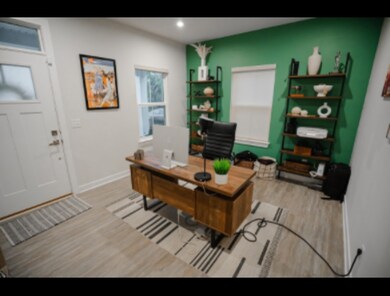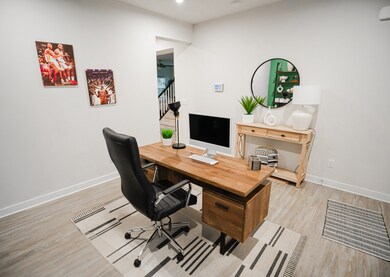
3037 Boxbury Ln Spring Hill, TN 37174
Highlights
- Covered patio or porch
- 2 Car Attached Garage
- Cooling Available
- Longview Elementary School Rated A
- Walk-In Closet
- Home Security System
About This Home
As of February 2025Charming and Modern Home in Desirable Spring Hill, TN – Walk to Longview Elementary! Welcome to this beautifully maintained home in the heart of Spring Hill, TN, located in the sought-after Williamson County school zone. This newer home, with all systems only 3 years old, offers a perfect blend of comfort, style, and convenience. Prime Location: Nestled in a family-friendly neighborhood, you can enjoy the convenience of being within walking distance to Longview Elementary School, making drop-offs and pick-ups a breeze. The Longview Recreation Center is also just steps away at the front of the neighborhood, providing great options for sports, fitness, and community events. Spacious and Functional Layout: This home features a well-designed open floorplan that allows for seamless flow between spaces. The main level boasts luxury vinyl plank flooring, which is both stylish and durable. The spacious living room offers plenty of natural light and connects effortlessly to the dining and kitchen areas. $10,000 worth of window treatments added by current owners. Chef's Kitchen: The kitchen is a standout feature, with plenty of counter space, modern cabinetry, and stainless steel appliances. The open concept offers a great flow to the home. Bedrooms: Upstairs, you'll find three generously sized bedrooms, each offering ample closet space. The owner's suite is complete with a large walk-in closet and a beautiful en suite bathroom. The bathroom features a double vanity, a spacious shower. The home includes an office/flex space on the main level and bonus room on the second level. Enjoy a covered front porch and back patio which is tree-lined offering privacy and beauty. Don't forget about the drop zone off the garage. This home is ready and waiting for you!
Last Agent to Sell the Property
Compass Brokerage Phone: 6154991173 License #357210 Listed on: 01/02/2025

Home Details
Home Type
- Single Family
Est. Annual Taxes
- $2,189
Year Built
- Built in 2021
Lot Details
- 6,534 Sq Ft Lot
- Lot Dimensions are 51 x 125
HOA Fees
- $35 Monthly HOA Fees
Parking
- 2 Car Attached Garage
- 4 Open Parking Spaces
- Driveway
Home Design
- Slab Foundation
- Asphalt Roof
- Hardboard
Interior Spaces
- 2,114 Sq Ft Home
- Property has 2 Levels
- Ceiling Fan
- Combination Dining and Living Room
Kitchen
- Microwave
- Dishwasher
Flooring
- Carpet
- Tile
- Vinyl
Bedrooms and Bathrooms
- 3 Bedrooms
- Walk-In Closet
Home Security
- Home Security System
- Smart Thermostat
Outdoor Features
- Covered patio or porch
Schools
- Longview Elementary School
- Heritage Middle School
- Independence High School
Utilities
- Cooling Available
- Central Heating
Community Details
- $500 One-Time Secondary Association Fee
- Association fees include ground maintenance
- Copper Ridge Ph6 Subdivision
Listing and Financial Details
- Assessor Parcel Number 094167F K 00200 00011167F
Ownership History
Purchase Details
Home Financials for this Owner
Home Financials are based on the most recent Mortgage that was taken out on this home.Purchase Details
Home Financials for this Owner
Home Financials are based on the most recent Mortgage that was taken out on this home.Purchase Details
Similar Homes in the area
Home Values in the Area
Average Home Value in this Area
Purchase History
| Date | Type | Sale Price | Title Company |
|---|---|---|---|
| Warranty Deed | $565,000 | Bell & Alexander Title Service | |
| Warranty Deed | $565,000 | Bell & Alexander Title Service | |
| Special Warranty Deed | $377,500 | None Listed On Document | |
| Warranty Deed | $68,000 | Settlement Svcs Of Nashviell |
Mortgage History
| Date | Status | Loan Amount | Loan Type |
|---|---|---|---|
| Open | $511,000 | New Conventional | |
| Closed | $511,000 | New Conventional | |
| Previous Owner | $28,907 | New Conventional | |
| Previous Owner | $370,662 | FHA |
Property History
| Date | Event | Price | Change | Sq Ft Price |
|---|---|---|---|---|
| 02/04/2025 02/04/25 | Sold | $565,000 | +1.1% | $267 / Sq Ft |
| 01/05/2025 01/05/25 | Pending | -- | -- | -- |
| 01/02/2025 01/02/25 | For Sale | $559,000 | +48.1% | $264 / Sq Ft |
| 03/13/2021 03/13/21 | Sold | $377,500 | 0.0% | $179 / Sq Ft |
| 03/13/2021 03/13/21 | Pending | -- | -- | -- |
| 03/13/2021 03/13/21 | For Sale | $377,500 | 0.0% | $179 / Sq Ft |
| 02/03/2021 02/03/21 | Sold | $377,500 | 0.0% | $179 / Sq Ft |
| 10/12/2020 10/12/20 | Pending | -- | -- | -- |
| 10/12/2020 10/12/20 | For Sale | $377,500 | -- | $179 / Sq Ft |
Tax History Compared to Growth
Tax History
| Year | Tax Paid | Tax Assessment Tax Assessment Total Assessment is a certain percentage of the fair market value that is determined by local assessors to be the total taxable value of land and additions on the property. | Land | Improvement |
|---|---|---|---|---|
| 2024 | $630 | $85,225 | $18,000 | $67,225 |
| 2023 | $630 | $85,225 | $18,000 | $67,225 |
| 2022 | $1,560 | $85,225 | $18,000 | $67,225 |
| 2021 | $1,375 | $75,150 | $18,000 | $57,150 |
| 2020 | $423 | $13,750 | $13,750 | $0 |
Agents Affiliated with this Home
-
Heather Raymond

Seller's Agent in 2025
Heather Raymond
Compass
(615) 499-1173
3 in this area
45 Total Sales
-
Stefanie King

Buyer's Agent in 2025
Stefanie King
Reliant Realty ERA Powered
(615) 943-1869
12 in this area
151 Total Sales
-
Kaytlyn Boyce

Seller's Agent in 2021
Kaytlyn Boyce
Brightland Homes of Tennessee
(941) 323-0132
57 in this area
123 Total Sales
-
N
Buyer Co-Listing Agent in 2021
NONMLS NONMLS
Map
Source: Realtracs
MLS Number: 2772304
APN: 094167F K 00200
- 3039 Boxbury Ln
- 2078 Morton Dr
- 1964 Allerton Way
- 3067 Boxbury Ln
- 2320 Dewey Dr
- 5090 Main St
- 1030 Persimmon Dr
- 2001 Allerton Way
- 2003 Allerton Way
- 2303 Dewey Dr
- 307 Oldbury Ln
- 2271 Dewey Dr Unit G2
- 2271 Dewey Dr Unit F3
- 201 Dakota Dr
- 210 Oldbury Ln
- 305 Dursley Pvt Ln
- 1804 Quail Run Way
- 1807 Quail Run Way
- 204 Burnwick Ct
- 3005 Langston Place
