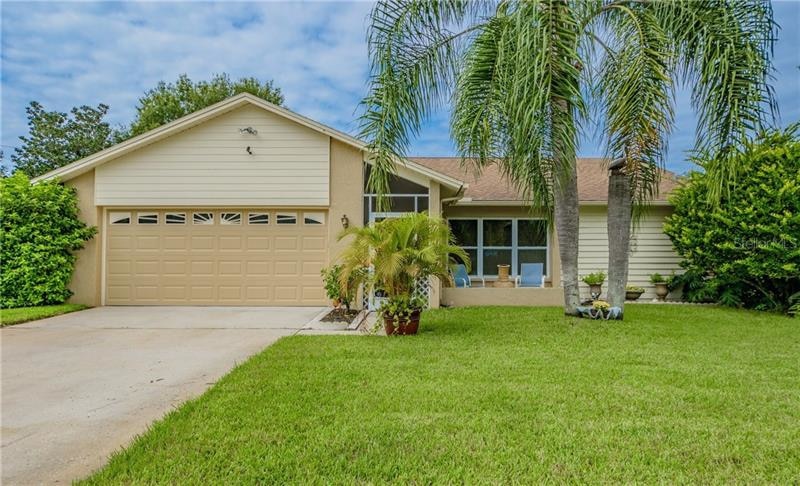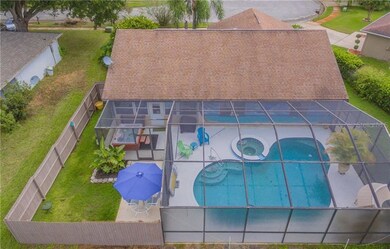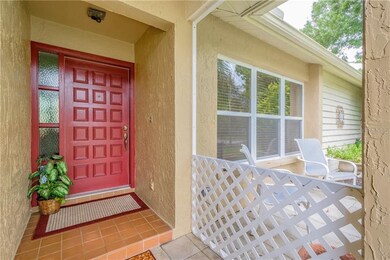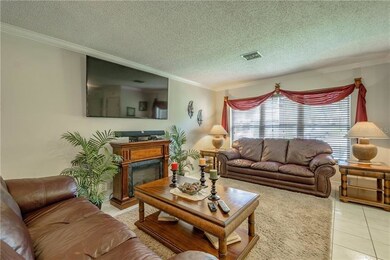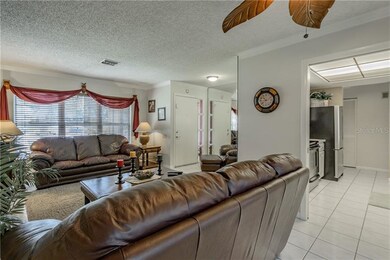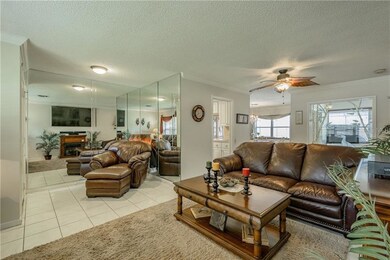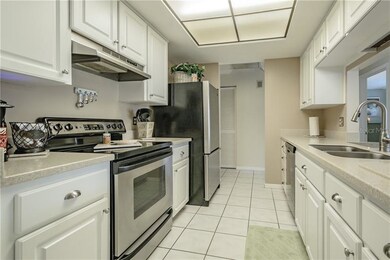
3037 Crenshaw Ct New Port Richey, FL 34655
Seven Springs NeighborhoodEstimated Value: $305,941 - $351,000
Highlights
- Screened Pool
- Deck
- Mature Landscaping
- James W. Mitchell High School Rated A
- Solid Surface Countertops
- Porch
About This Home
As of November 2017DO NOT miss out on this meticulously maintained 2/2/2 POOL home located in the sought after development of Fairway Springs. Nicely landscaped on a quiet culdesac, this move in ready home features an open floor plan with high quality ceramic tile and crown molding throughout the living area and carpet in the bedrooms. The kitchen has recently been tastefully updated, has stainless steel appliances, Corian counter-tops and a breakfast bar. Master bedroom offers plenty of room, a large walk-in closet and a private bath. A lovely Florida room can be used in so many different ways or is easily converted to a third bedroom. Off the kitchen the current owner is using this space as a formal dining room. Continue to do so - or – convert this area to your family room. There are so many different options for layout! Regardless of which one you choose, newer windows throughout will help to keep those electric bills low. Out back the owners have created their version of paradise. Enjoy this large, private, screened, and well maintained pool and spa area, which is ideal for entertaining. The pool and spa can be heated or if you prefer, take advantage of your additional above ground Jacuzzi that stays with the home. Fairway Springs has a clubhouse and community pool, features all A rated schools and is located convenient to shopping, the new Trinity Hospital and offers easy access to Tampa and St Petersburg. You read it all the time, but this one…WILL NOT LAST! Come see it today.
Last Agent to Sell the Property
CHARLES RUTENBERG REALTY INC License #3344914 Listed on: 09/29/2017

Home Details
Home Type
- Single Family
Est. Annual Taxes
- $1,153
Year Built
- Built in 1981
Lot Details
- 7,877 Sq Ft Lot
- Mature Landscaping
- Metered Sprinkler System
- Property is zoned R4
HOA Fees
- $23 Monthly HOA Fees
Parking
- 2 Car Garage
- Garage Door Opener
- Open Parking
Home Design
- Slab Foundation
- Shingle Roof
- Siding
- Stucco
Interior Spaces
- 1,505 Sq Ft Home
- Ceiling Fan
- Blinds
Kitchen
- Range
- Dishwasher
- Solid Surface Countertops
- Disposal
Flooring
- Carpet
- Ceramic Tile
Bedrooms and Bathrooms
- 2 Bedrooms
- 2 Full Bathrooms
Laundry
- Laundry in unit
- Dryer
- Washer
Pool
- Screened Pool
- Heated Spa
- Gunite Pool
- Fence Around Pool
Outdoor Features
- Deck
- Screened Patio
- Rain Gutters
- Porch
Utilities
- Central Heating and Cooling System
- Electric Water Heater
- High Speed Internet
- Cable TV Available
Listing and Financial Details
- Down Payment Assistance Available
- Homestead Exemption
- Visit Down Payment Resource Website
- Legal Lot and Block 176 / 01
- Assessor Parcel Number 24-26-16-0400-00000-1760
Community Details
Overview
- Association fees include community pool
- Fairway Spgs Subdivision
- The community has rules related to deed restrictions
- Rental Restrictions
Recreation
- Community Pool
Ownership History
Purchase Details
Home Financials for this Owner
Home Financials are based on the most recent Mortgage that was taken out on this home.Similar Homes in the area
Home Values in the Area
Average Home Value in this Area
Purchase History
| Date | Buyer | Sale Price | Title Company |
|---|---|---|---|
| Batista Yesenia Dejesus | $199,900 | Wollinka Wikle Title Ins Agc |
Mortgage History
| Date | Status | Borrower | Loan Amount |
|---|---|---|---|
| Open | Batista Yesenia Dejesus | $139,930 | |
| Previous Owner | Kirk Kevin S | $18,800 | |
| Previous Owner | Kirk Kevin S | $100,120 | |
| Previous Owner | Kirk Kevin S | $97,299 |
Property History
| Date | Event | Price | Change | Sq Ft Price |
|---|---|---|---|---|
| 11/04/2017 11/04/17 | Sold | $199,000 | -0.5% | $132 / Sq Ft |
| 10/01/2017 10/01/17 | Pending | -- | -- | -- |
| 09/28/2017 09/28/17 | For Sale | $199,900 | -- | $133 / Sq Ft |
Tax History Compared to Growth
Tax History
| Year | Tax Paid | Tax Assessment Tax Assessment Total Assessment is a certain percentage of the fair market value that is determined by local assessors to be the total taxable value of land and additions on the property. | Land | Improvement |
|---|---|---|---|---|
| 2024 | $4,501 | $273,709 | $56,439 | $217,270 |
| 2023 | $4,204 | $216,600 | $0 | $0 |
| 2022 | $3,446 | $220,694 | $35,439 | $185,255 |
| 2021 | $3,077 | $179,924 | $29,095 | $150,829 |
| 2020 | $2,806 | $162,741 | $22,077 | $140,664 |
| 2019 | $2,688 | $154,170 | $22,077 | $132,093 |
| 2018 | $2,548 | $145,328 | $22,077 | $123,251 |
| 2017 | $1,212 | $103,785 | $0 | $0 |
| 2016 | $1,153 | $99,559 | $0 | $0 |
| 2015 | $1,168 | $98,867 | $0 | $0 |
| 2014 | $1,128 | $101,254 | $21,027 | $80,227 |
Agents Affiliated with this Home
-
Gary Gaetano

Seller's Agent in 2017
Gary Gaetano
CHARLES RUTENBERG REALTY INC
(727) 777-8451
2 in this area
18 Total Sales
Map
Source: Stellar MLS
MLS Number: T2905742
APN: 24-26-16-0400-00000-1760
- 3142 Crenshaw Ct
- 3212 Player Dr
- 9827 Lema Ct
- 3230 Player Dr
- 3233 Teeside Dr
- 3311 Teeside Dr Unit 6403
- 3402 Rankin Dr
- 3252 Scorecard Dr
- 3414 Rankin Dr Unit 2
- 3411 Teeside Dr
- 9925 Whitworth Ct
- 3516 Player Dr
- 3332 Scorecard Dr
- 3361 Scorecard Dr Unit 2601
- 3521 Teeside Dr Unit 3521
- 3543 Gamble St
- 3544 Teeside Dr Unit 1
- 3544 Teeside Dr
- 3617 Town Ave
- 0 Zachary St
- 3037 Crenshaw Ct
- 3101 Crenshaw Ct
- 3031 Crenshaw Ct
- 9918 Snead Ct
- 3038 Crenshaw Ct
- 3030 Crenshaw Ct
- 3032 Crenshaw Ct
- 3100 Crenshaw Ct
- 9914 Snead Ct
- 3111 Crenshaw Ct
- 3106 Crenshaw Ct
- 3053 Ellington Way
- 3045 Ellington Way
- 9915 Snead Ct
- 9919 Snead Ct
- 3103 Ellington Way
- 3037 Ellington Way
- 3117 Crenshaw Ct
- 3112 Crenshaw Ct
- 3111 Ellington Way
